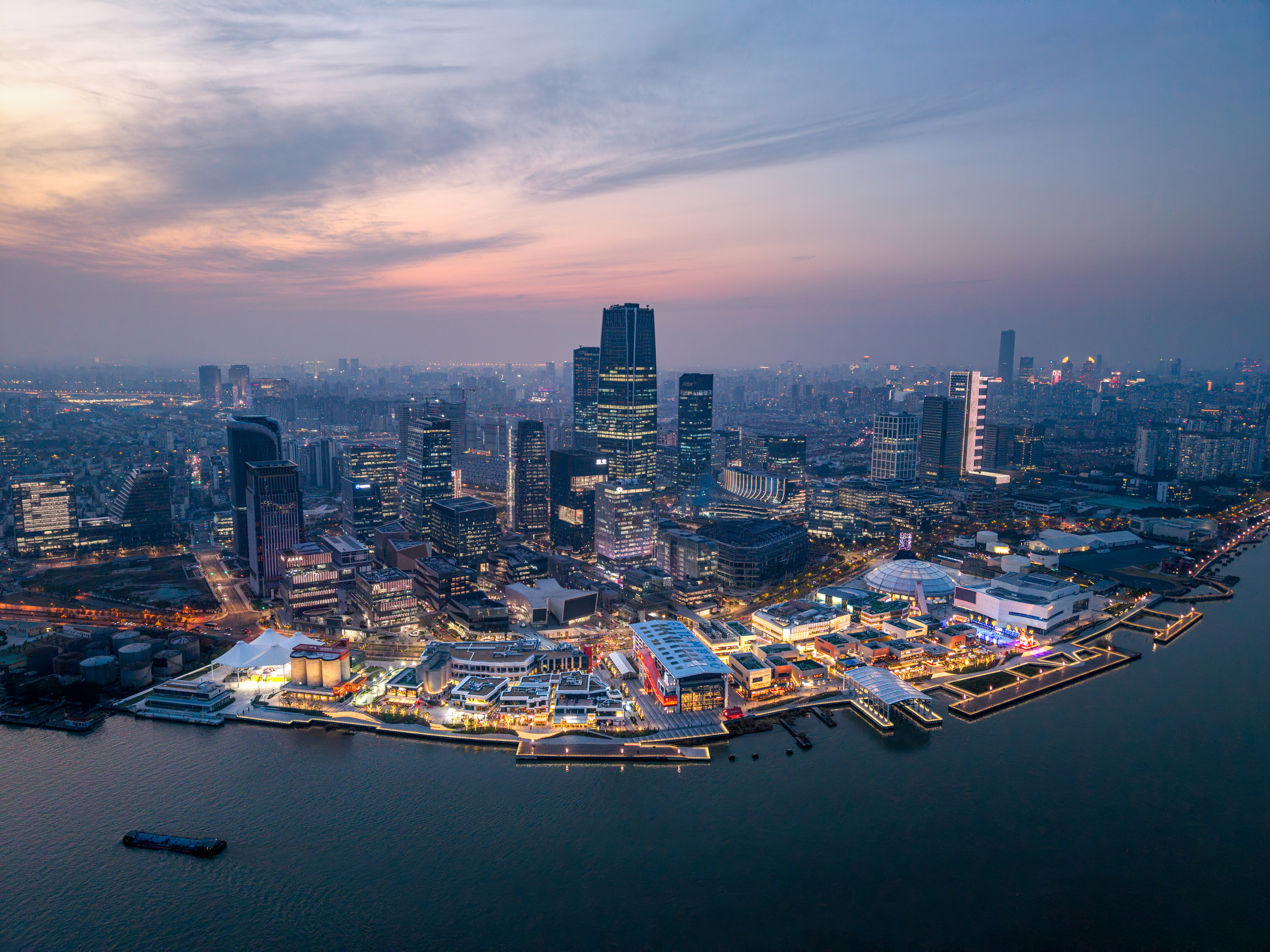
GATE M West Bund Dream Center
Transforming a former cement factory into a culture and leisure district, the GATE M West Bund Dream Center adds to Shanghai’s expanding string of West Bund cultural projects. The design makes a cohesive urban space out of a collection of buildings from different time periods, reusing the existing structures to minimise carbon emissions, and introducing an unmistakeable identity with its bright orange circulation elements. Offering possibilities for shopping, eating, drinking, skateboarding, rock climbing, and visiting exhibitions and events – or simply relaxing by the riverside – the area has become a popular destination for Shanghai residents and visitors alike.
- Location
- Shanghai, China Mainland
- Status
- Realised
- Year
- 2021–2025
- Surface
- 45000 m²
- Client
- Hua Zhi Men Capital
- Programmes
- Hotel, Mixed use, Retail, Cultural, Industrial, Bar-restaurant, Master plan
- Themes
- Architecture, Leisure, Public, Mixed use, Sustainability, Transformations, Urbanism, Culture
Awards
.jpg?width=360&height=360&mode=pad&quality=75)
2025Sanlian City for Humanity Awards 2025
Shortlist
2025China Urban Renewal Annual Award
Winner, Recreating Commercial & Office Vitality Category
2025Shanghai Excellent Urban Regeneration Projects
Winner
The site of the GATE M Dream Center was once home to the Shanghai Cement Factory, at one time the largest cement factory in Asia. The 2010 Shanghai Expo provided the catalyst for the city to relocate the factory, along with other industrial functions in this part of the city, and to make the banks of the Huangpu River accessible to the city’s residents. Before MVRDV’s transformation, the site was home to two very different sets of buildings: a handful of large industrial structures provided reminders of the area’s history, while the in-between spaces hosted unfinished constructions from a prior development attempt that never came to fruition.
MVRDV designed the masterplan for the entire Dream Center site, and also created the architectural designs for the southern half of the site, including the centrepiece, the M Factory. The commercial buildings in the northern part of the site were elaborated by Atelier Deshaus, while Schmidt Hammer Lassen designed the West Bund Dome Art Centre, and the new Shanghai West Bund Theatre at the site’s northern end.
In their design, MVRDV opted to work with all of these elements of the site’s history, minimising the carbon emissions and waste materials associated with demolishing and rebuilding the structures.
“It was clear from the start that there was a lot of value leftover in the buildings that were already there – we didn’t want to demolish things just because it might be simpler, because that means more carbon, more waste”, says MVRDV founding partner Jacob van Rijs. “Our challenge was to bring these pieces together and make them work as a single area, because they were an awkward pairing. We turned the newer buildings into the backdrop, so that the industrial behemoths could be the exclamation points, with exciting functions that capitalise on their special structural features.”
The remaining industrial silos and factory buildings form the focal points of the new zone. These raw, monumental concrete structures bring a clear sense of history and identity, made more striking by the addition of bright orange staircases and elevator shafts to their exteriors. On its lower floor, the massive M Factory building hosts BLOOMARKET, which combines a food market and a fine dining experience, while the upper floor – accessible via an orange staircase created from what was once a conveyor belt – hosts a large, column-free cultural space that can be used for anything from exhibitions and conferences to fashion shows and stage performances. Meanwhile, the large silo building has been converted internally to become a centre for rock-climbing, with orange routes on the exterior that invite people to viewing platforms on the roof and a first-floor balcony.
Around these enigmatic industrial buildings, the more recent unfinished structures have been completed as shops, restaurants, and hotels, with neutral façades, green roofs, and outdoor terraces. They define a public space that capitalises on its waterfront location, with a landscape design by Field Operations.
Providing an active and exciting public space on this part of the riverbank for the first time, the GATE M Dream Center has already proven a popular destination, and the huge frame of the M Factory has served as an ideal billboard for attracting people to the events taking place inside. The success of this transformation clearly demonstrates that to emphatically renew our cities, we may not need to build many new structures at all.
Gallery
The site of the concrete factory in the early 20th Century
The site of the concrete factory in 2008
The site of the concrete factory circa 2013, following closure and partial demolition
The site in 2019, after a previous attempt at redevelopment never came to fruition
© Sanqian Visual Image Art
© Tian Fangfang
© Xia Zhi
© Tian Fangfang
© Liu Guowei
© Tian Fangfang
© Tian Fangfang
© Tian Fangfang
© Tian Fangfang
© Tian Fangfang
© Sanqian Visual Image Art
© Tian Fangfang
© Sanqian Visual Image Art
© Tian Fangfang
© Tian Fangfang
© Xia Zhi
© Liu Guowei
© Liu Guowei
© Liu Guowei
© Xia Zhi
© Xia Zhi
© Xia Zhi
© Sanqian Visual Image Art
© Sanqian Visual Image Art
© Sanqian Visual Image Art
© Sanqian Visual Image Art
© Liu Guowei
© Xia Zhi
© Liu Guowei
© Sanqian Visual Image Art
© Sanqian Visual Image Art
© Xia Zhi
© Xia Zhi
© Sanqian Visual Image Art
© Xia Zhi
© Xia Zhi
© Xia Zhi
© Sanqian Visual Image Art
© Sanqian Visual Image Art
© Liu Guowei
© Xia Zhi
© Xia Zhi
© Tian Fangfang
© Xia Zhi
© Xia Zhi
© Sanqian Visual Image Art
image
image
image
image
image
image
image
image
image
image
image
image
image
image
Site plan
M Factory floorplan level 1
M Factory floorplan level 2
M Factory floorplan level 3
M Factory floorplan level 4
M Factory roof plan
M Factory sections
M Factory West & South Elevations
M Factory East & North Elevations
Silo floorplan levels 1 & 2
Silo floorplan level 3 & glass roof plan
Silo floorplan level 4 & roof plan
Silo sections
Silo elevations South & West
Silo elevations North & East
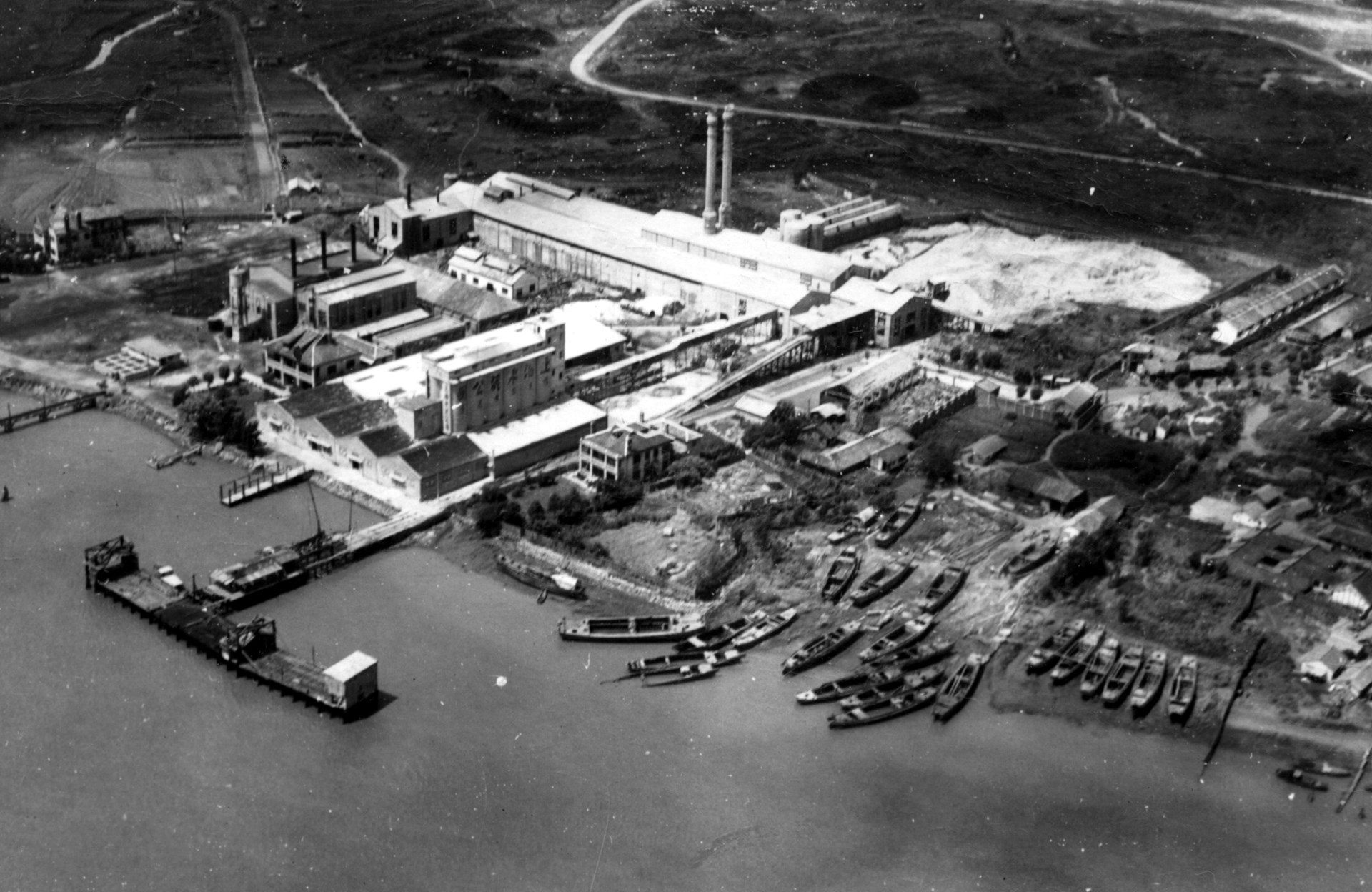
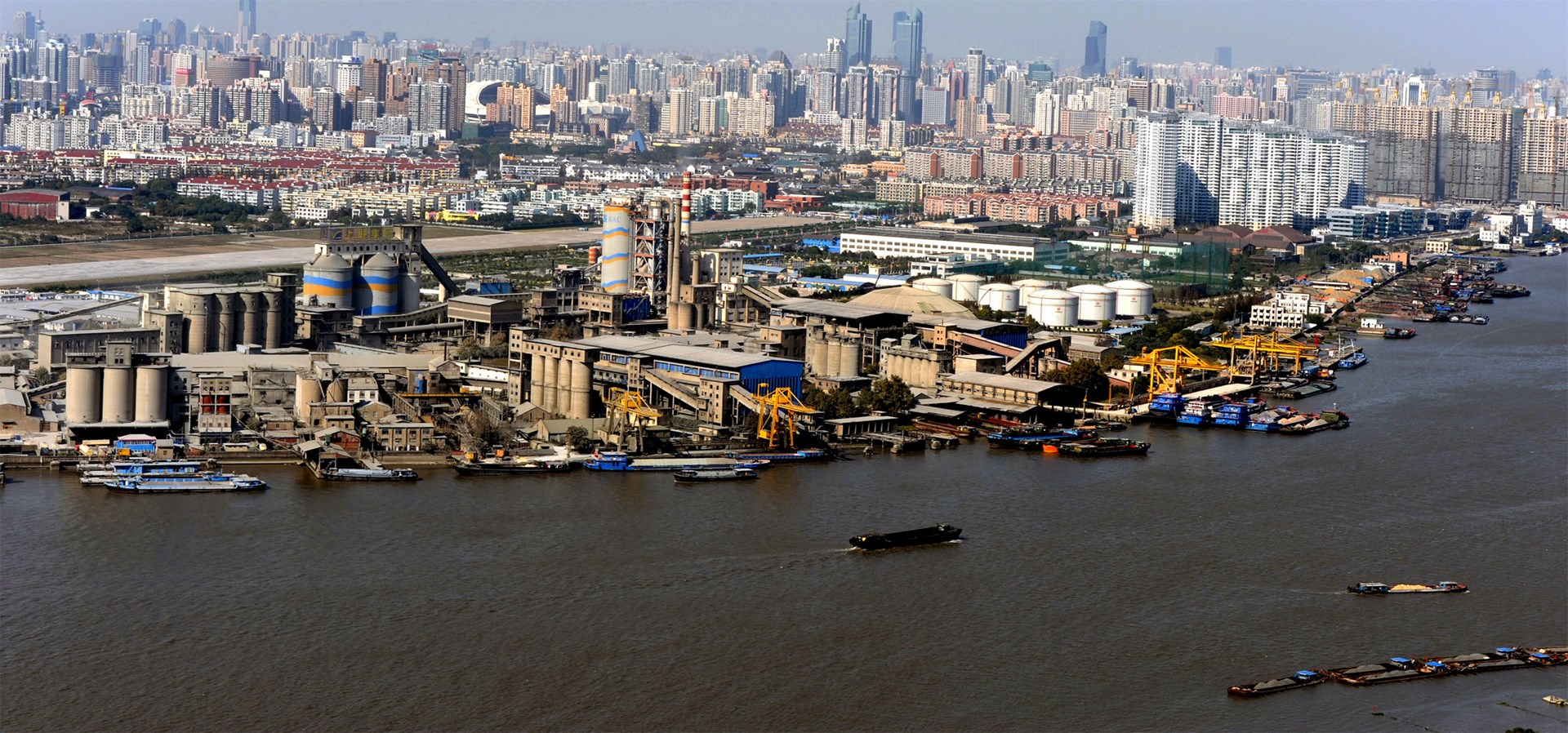
.jpg?width=1920)
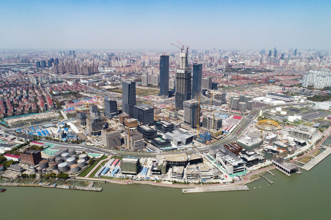
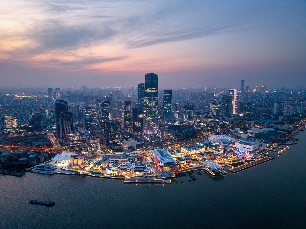
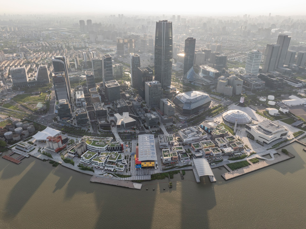
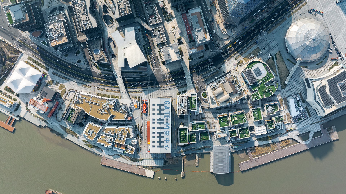
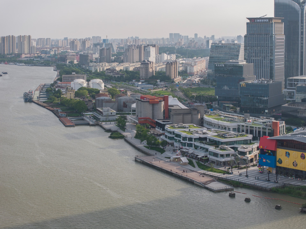
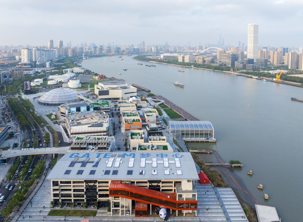
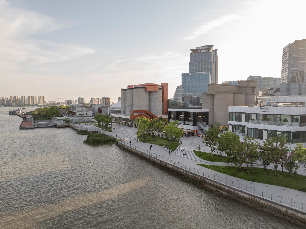
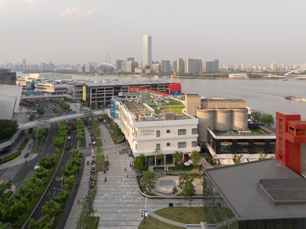
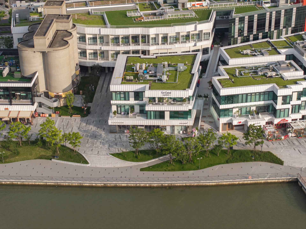
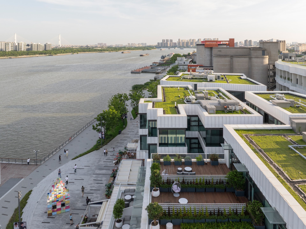
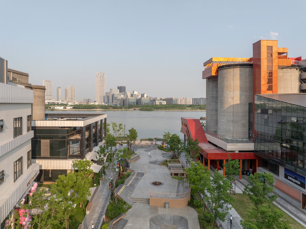
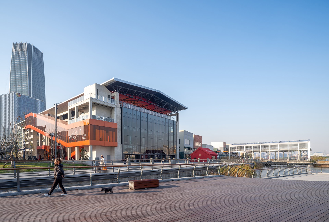
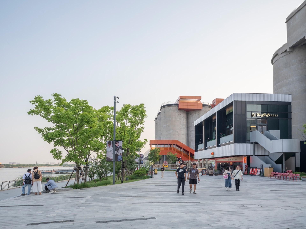
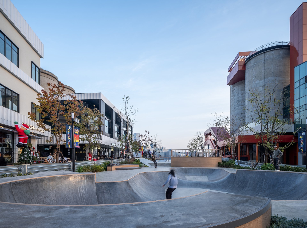
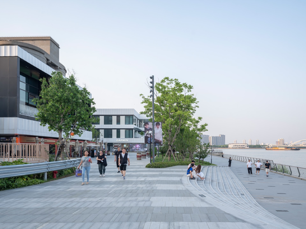
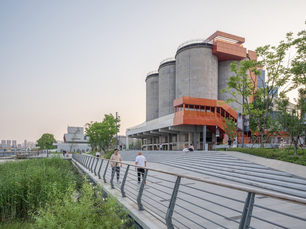
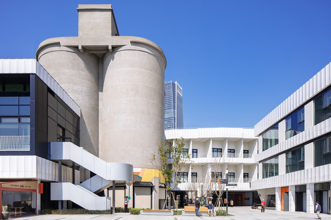
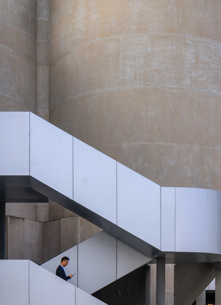
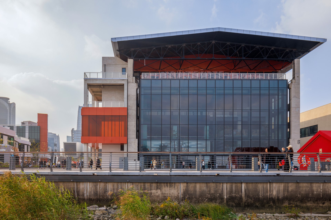
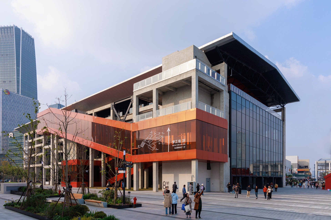
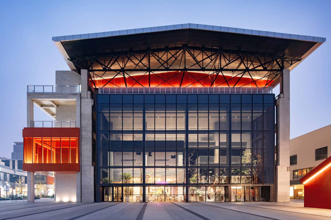
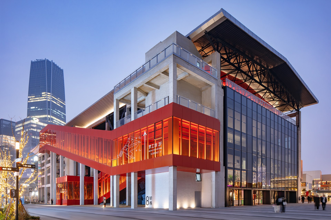
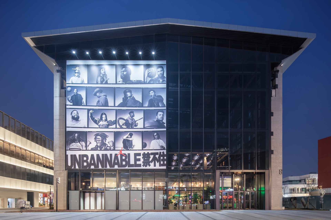
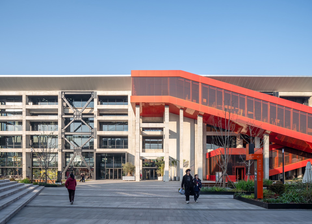
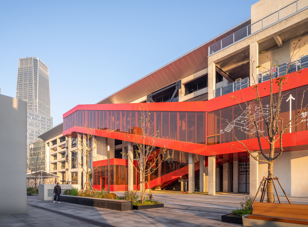
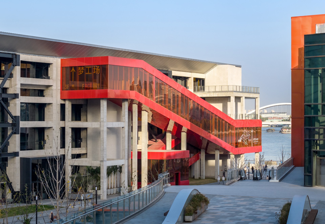
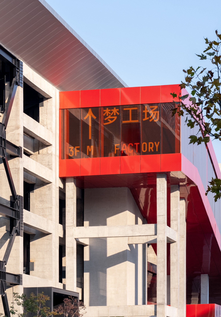
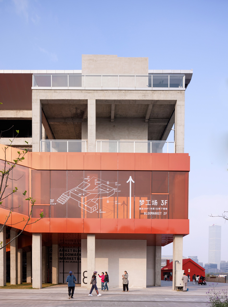
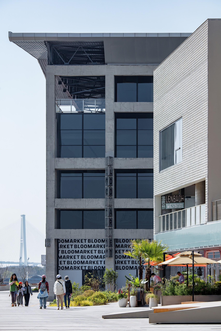
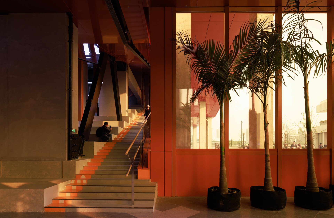
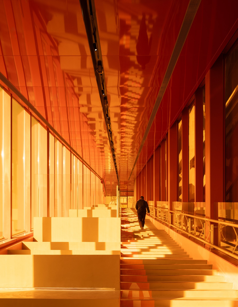
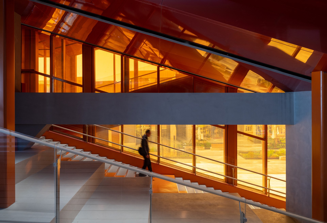
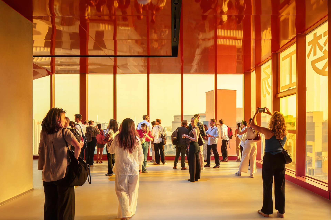
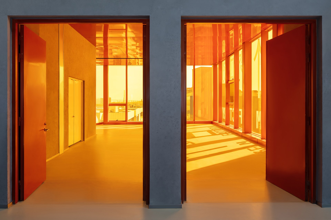
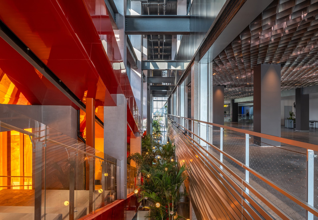
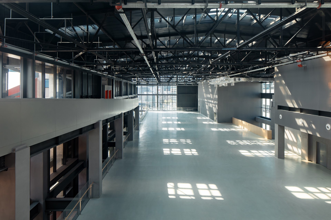
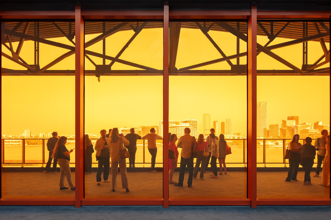
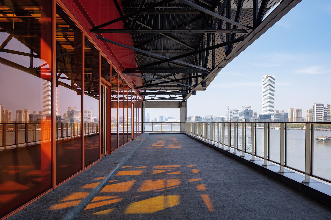
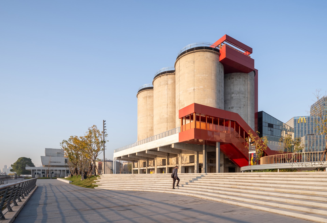
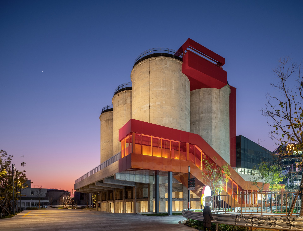
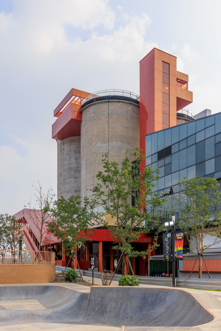
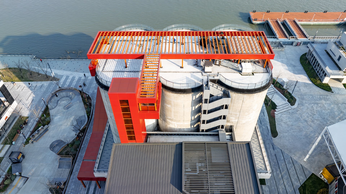
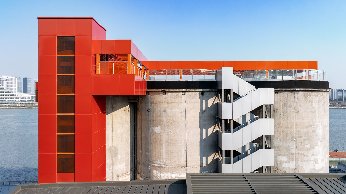
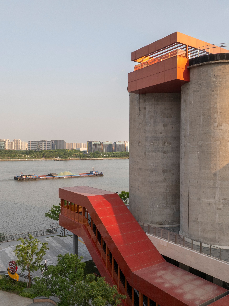
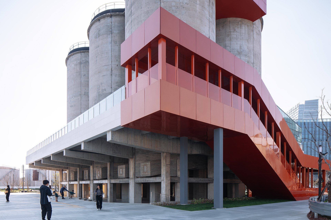
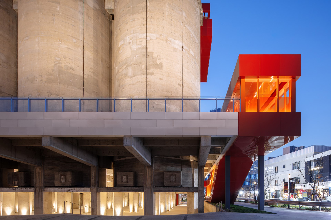
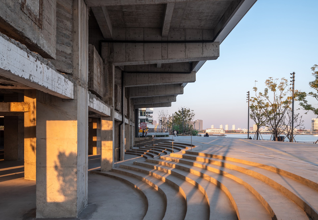
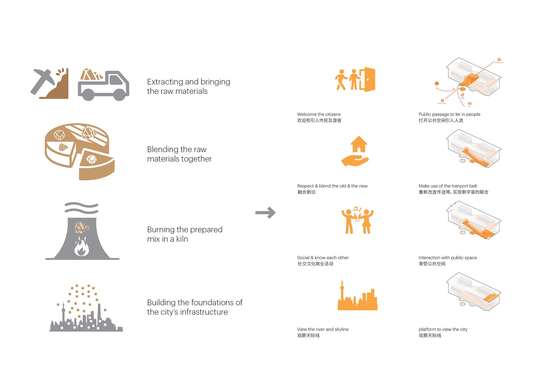
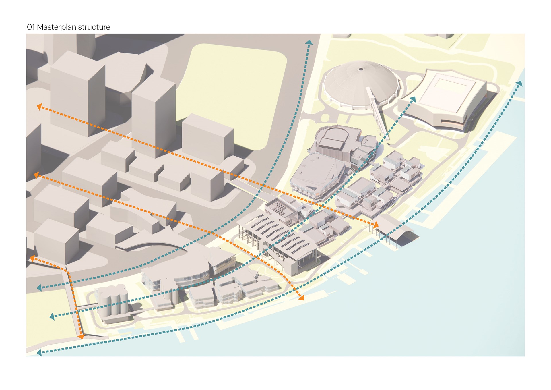
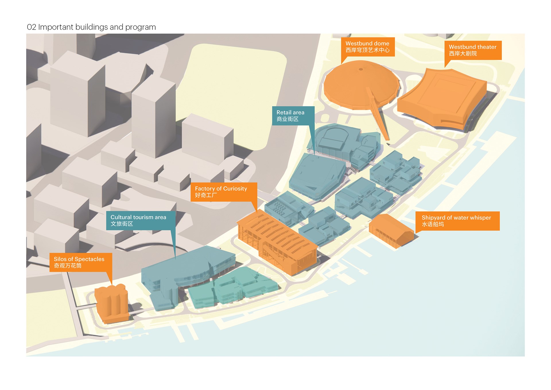
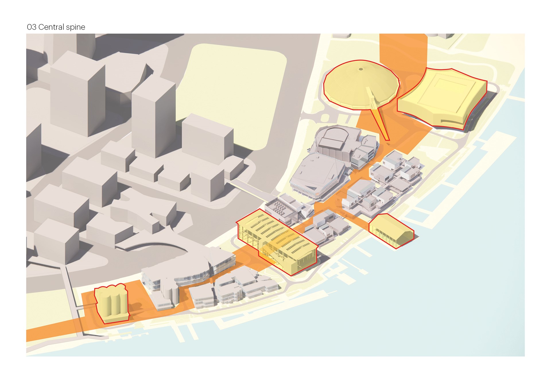
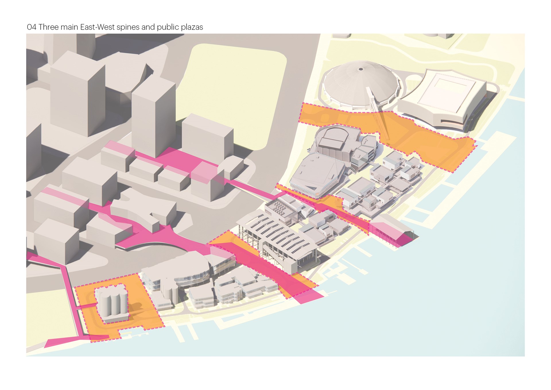
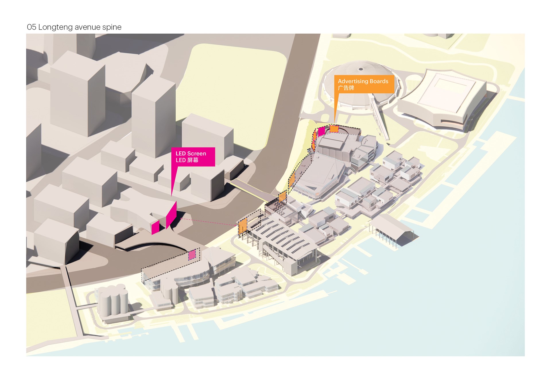
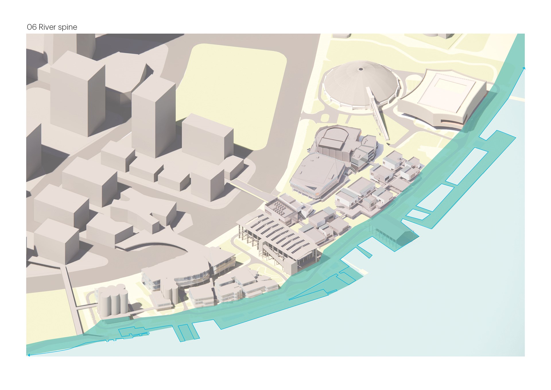
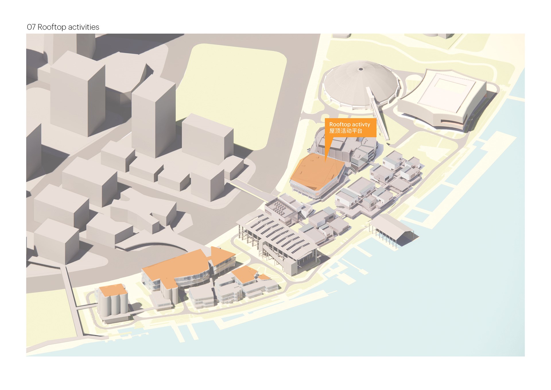
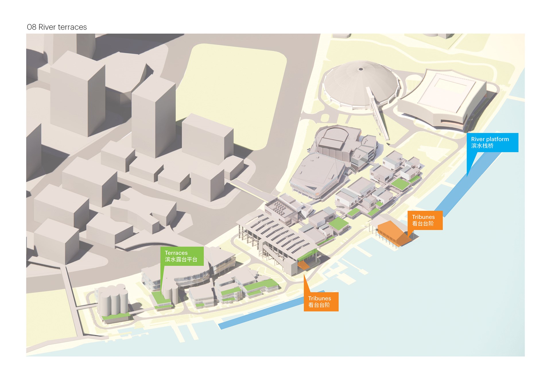
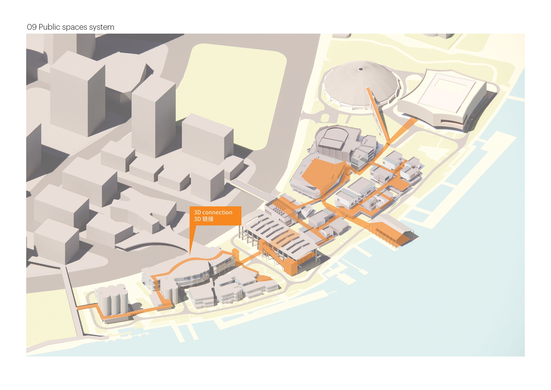
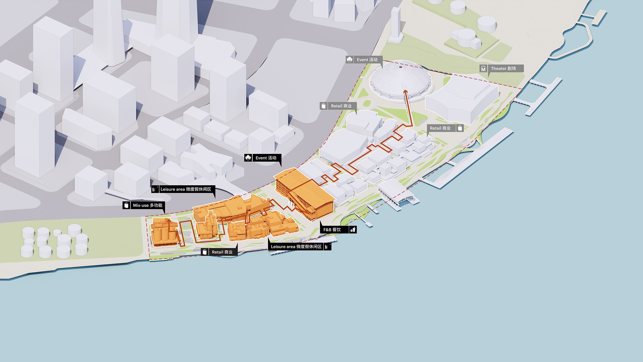
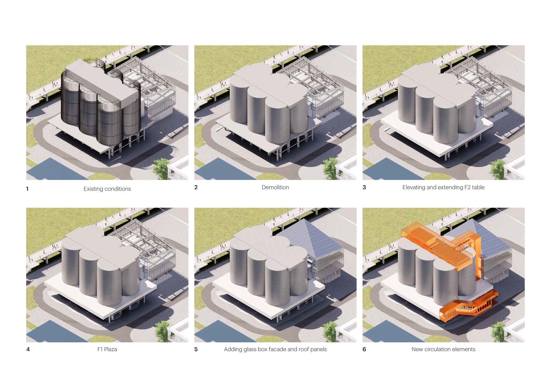
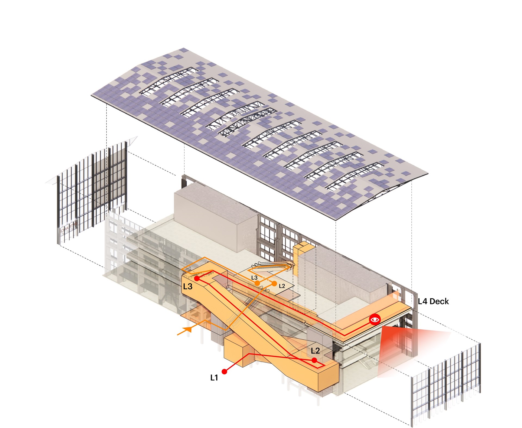
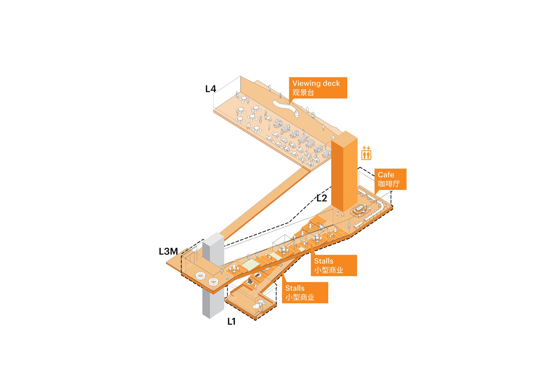
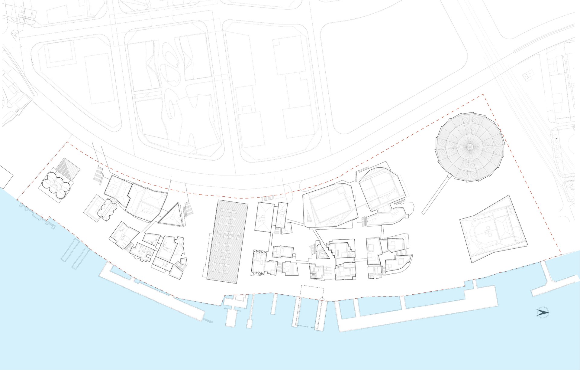
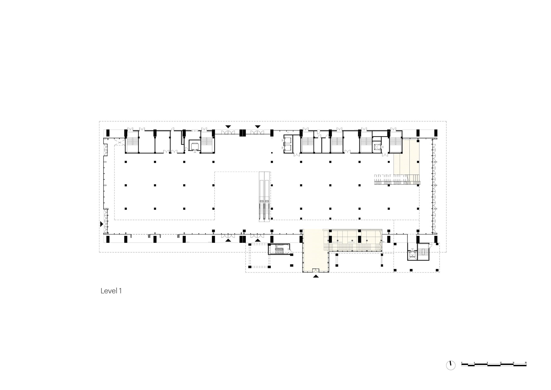
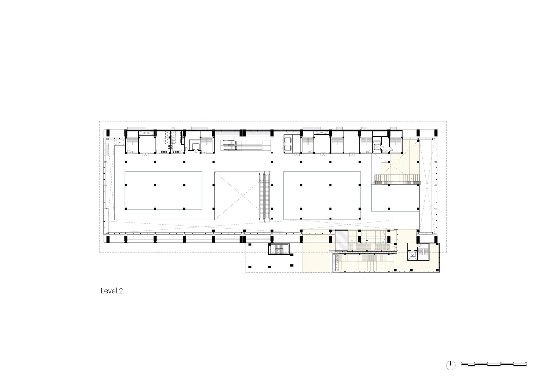
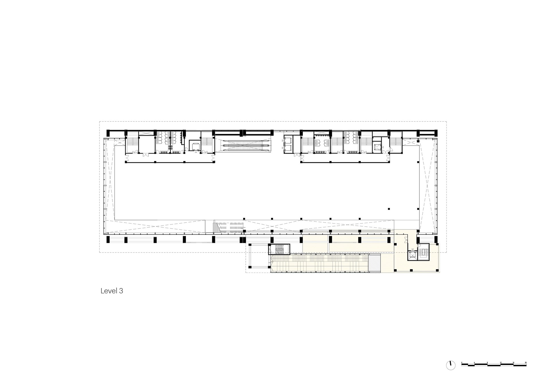
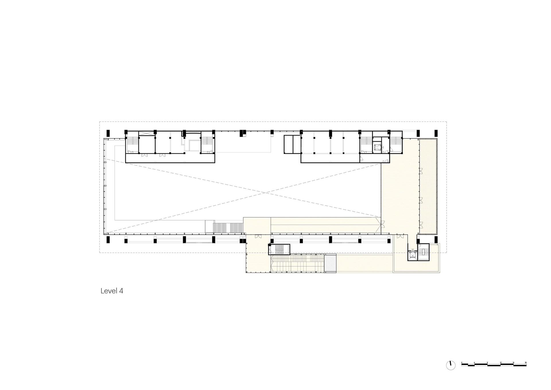
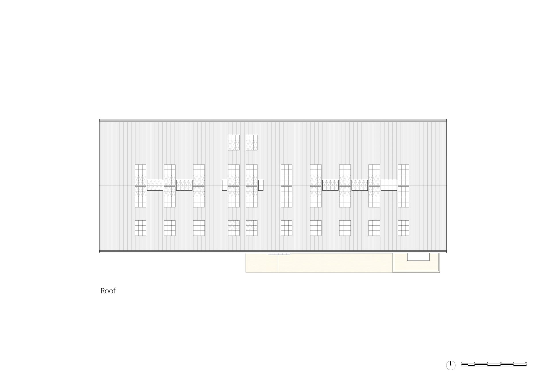
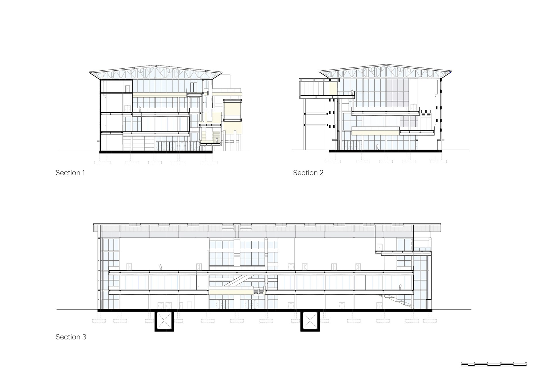
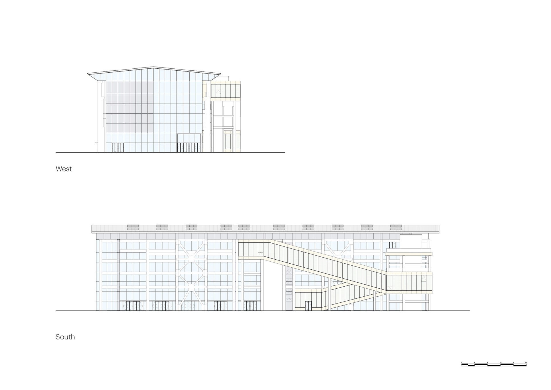
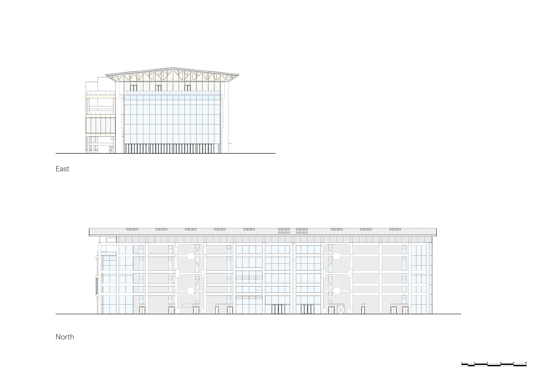
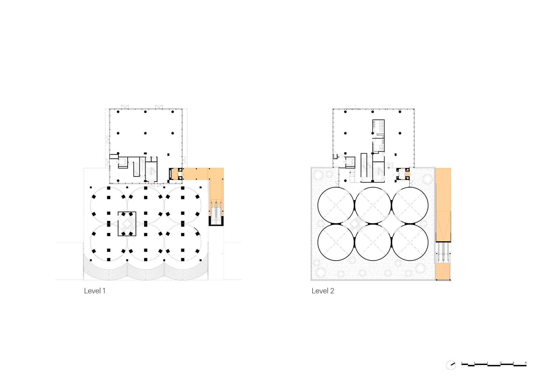
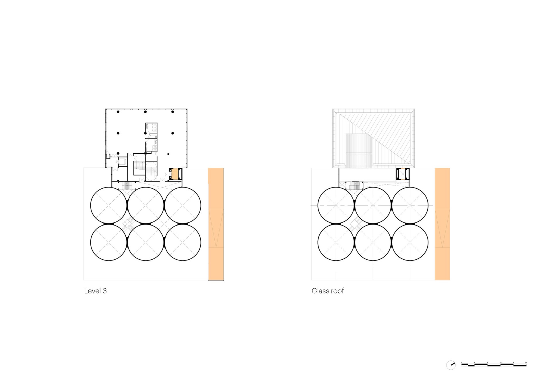
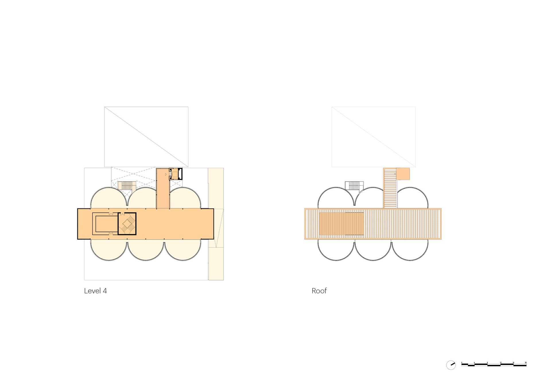
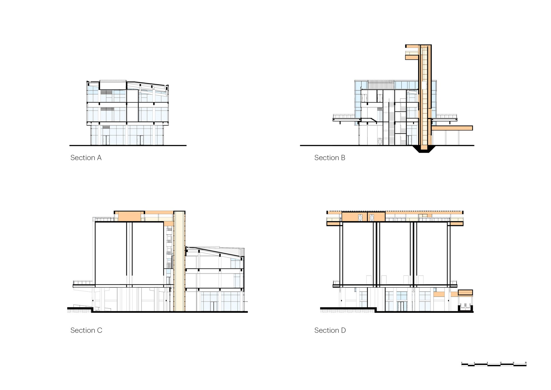
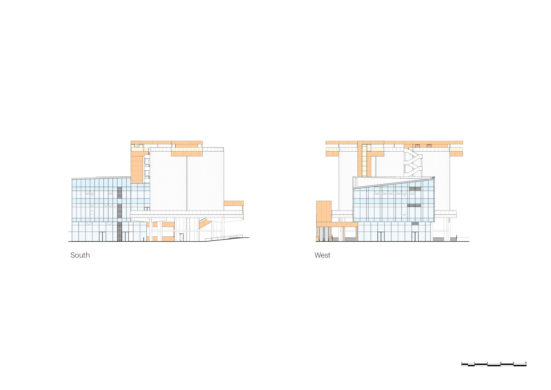
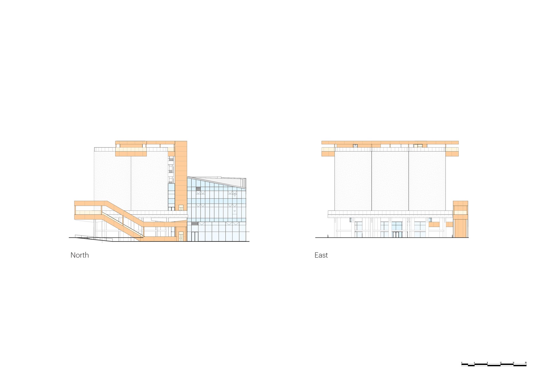

Credits
- Architect
- Founding partner in charge
- Partner
- Design team
- Schematic design:
- Kyo Suk Lee
- Peter Chang
- Sredej Bunnag
- Luca Xu
- Shanshan Wu
- Albert Parfonov
- Amanda Galiana Ortega
- Americo Iannazzone
- Dorota Kaczmarek
- Echo Zhai
- Haocheng Yang
- Jiameng Li
- Jiani You
- Kevin Zhao
- Kristina Knauf
- Meng Yang
- Ming Kong
- Sen Yang
- Shushen Zhang
- Steven Smit
- Tanja Dubbelaar
- Xiaoliang Yu
- Yayun Liu
- Yihong Chen
- Construction administration:
- Luca Xu
- Shanshan Wu
- Director MVRDV Shanghai
- Partners
- Co-architect:
- AISA
- Landscape architect:
- Field Operations
- Façade consultant:
- RFR
- Interior architect (hotel):
- CL3
- Lighting design:
- RDI
.jpg?width=360&height=360&mode=pad&quality=75)
.jpg?width=900&height=500&quality=75&mode=crop&scale=both)
.jpg?width=900&height=500&quality=75&mode=crop&scale=both)

.jpg?width=300&height=300&quality=75)