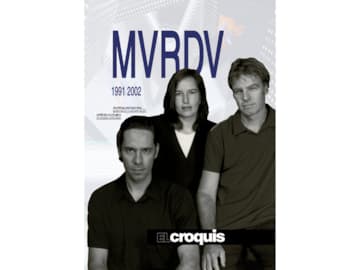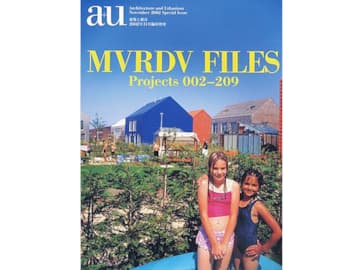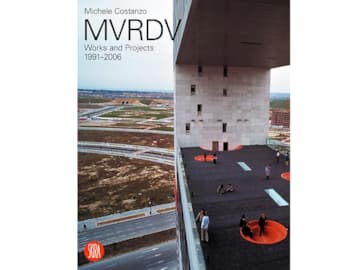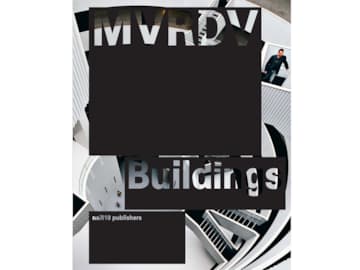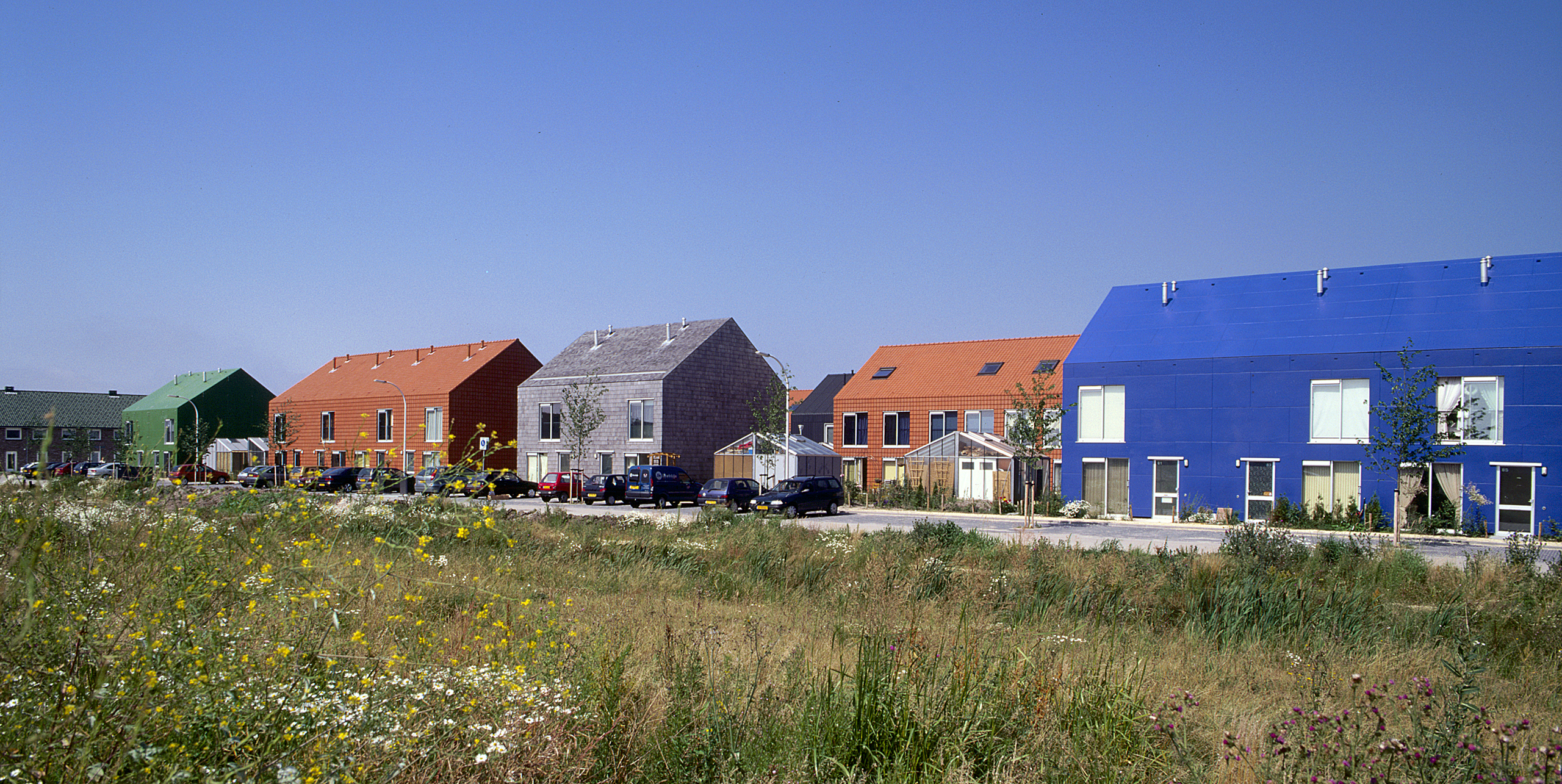
Hagen Island
With economic constraints for social housing developments as tight as they are, houses are typically built in rows of 12-20 prefab units. Applying this methodology, four long, monotonous strips would fit on the island. By cutting and splitting these strips, a more open, garden-like environment was created which increased social diversification. The houses were built void of detail (one material, one type of door, no gutters) to reduce costs, while at the same time leading to a strong archetypal appearance.
- Location
- Ypenburg, The Hague, Netherlands
- Status
- Realised
- Year
- 1998–2003
- Surface
- 33500 m²
- Client
- Amvest Vastgoed, Amsterdam, NL
- Programmes
- Residential
- Themes
- Architecture, Housing
Awards

2003Mies van der Rohe Award for Contemporary Architecture
Finalist

2002NAI Prize 2002
Hagen (Hedge) Island creates within the archipelago a relatively less expensive housing category. The economic constraints for this social housing development were very tight. Typically this results in rows of 12 to 20 prefab units.
This way four long boring bars would fit on the island; By cutting and splitting these bars, a more open, garden-like environment appeared. It increased social diversity. Both single units as well as blocks with two, three, four, or eight units are positioned at various locations on the existing plots: at the front, the middle or at the end, thus creating an enormous series of cross-views that increase communication, open areas and social opportunities, and reduce the claustrophobia existent in such a compact area.
In order to meet the budget for doing this, two methods were used. By creating a ring road with all the parking lots around the four rows of plots, the infrastructure has been minimized and a pedestrianized; a child-friendly environment has been created.
This leads to bigger plots, creating an escape from the overwhelming density of the existing development. Hedges surrounding the plots give the island its character and name.
Building houses that avoid detail (one material, one type of doors, no gutters) reduces the costs. At the same time this leads to houses with a strong almost archetypal appearance. Its an ironic gesture to the omnipresent demand for the same type of houses in the Netherlands. The formal and material strength allows for any kind of occupation: dwarfs, animals, cages, extra windows, and light figures, among other things, can be easily placed without the strong appearance of the houses.
The lack of gutters leads to crying houses. Rain simply runs over the façade. Small details (eyebrows) protect the rain from entering the windows and the electric door bells. But water can create toxic algae on the walls, depending on the materials used. As a result, a series of materials have been tested and selected. These tests lead to an awareness of healthy materials. All of these materials have been combined with the unit types, creating recognition. The developed blocks have been selected and composed by the outcome of market research. The composition then embodies the years market conditions, in this case, 2000.
Gallery
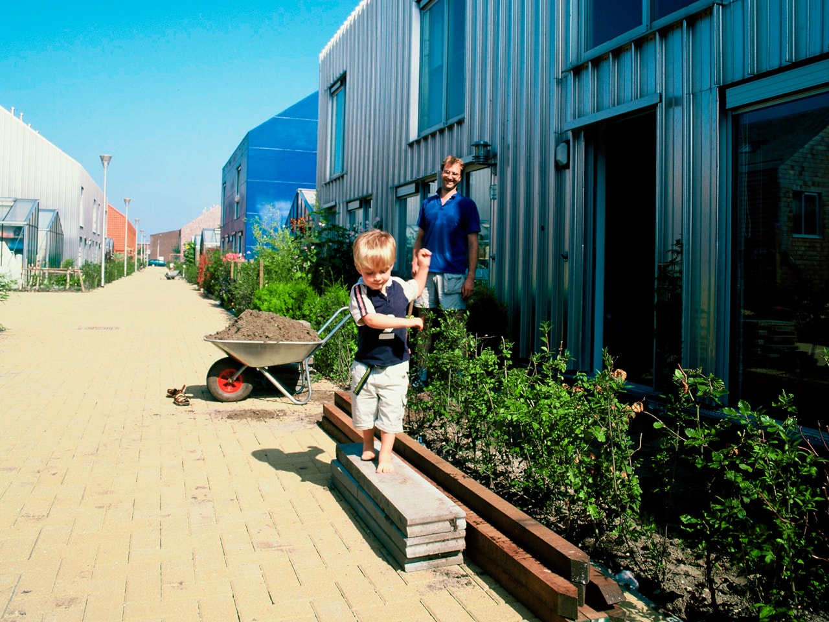
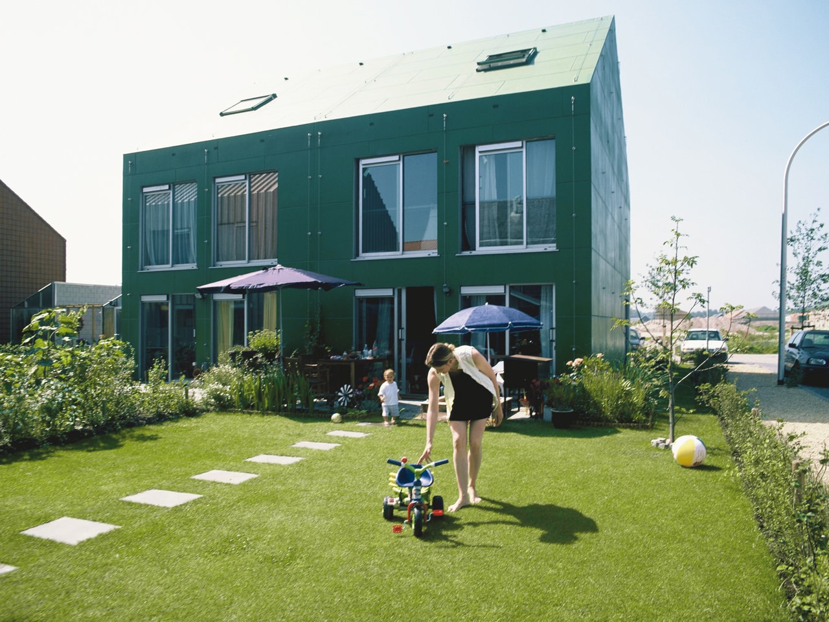
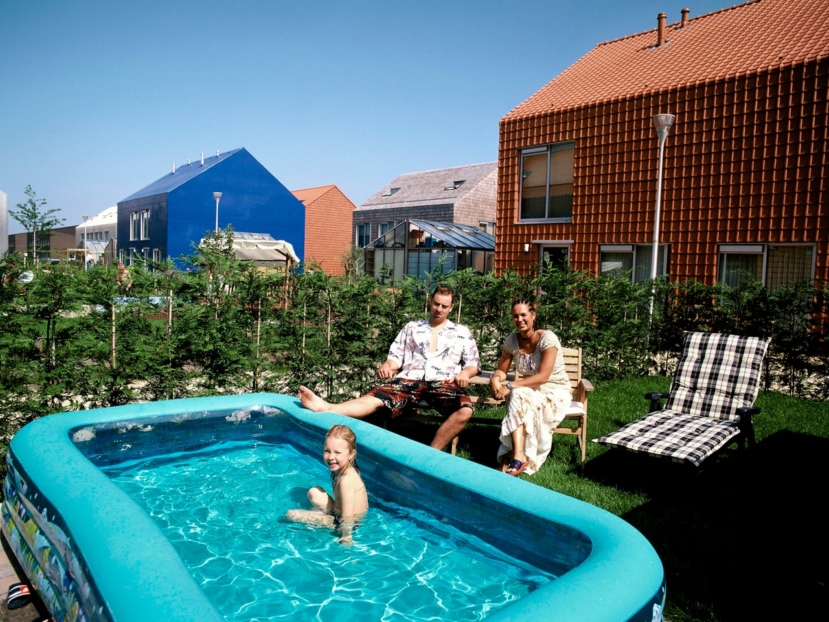
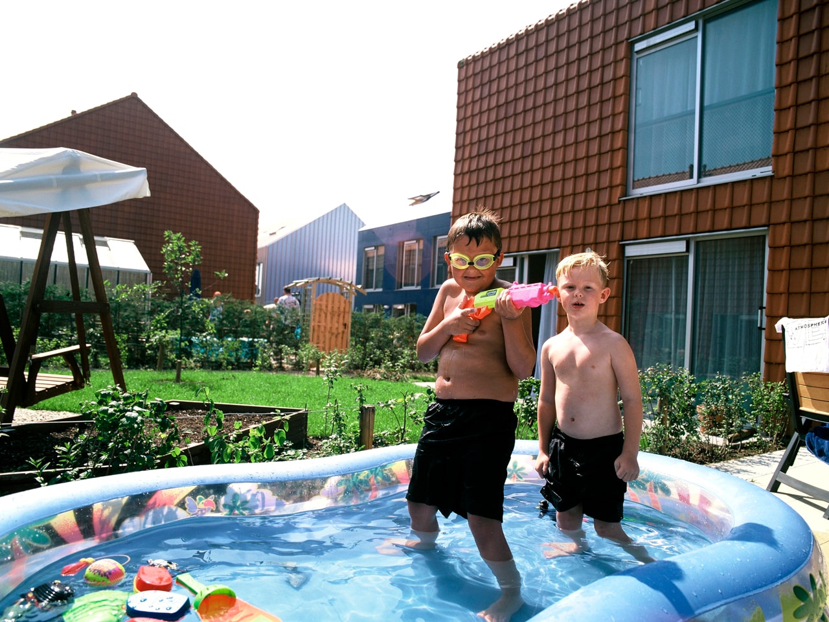
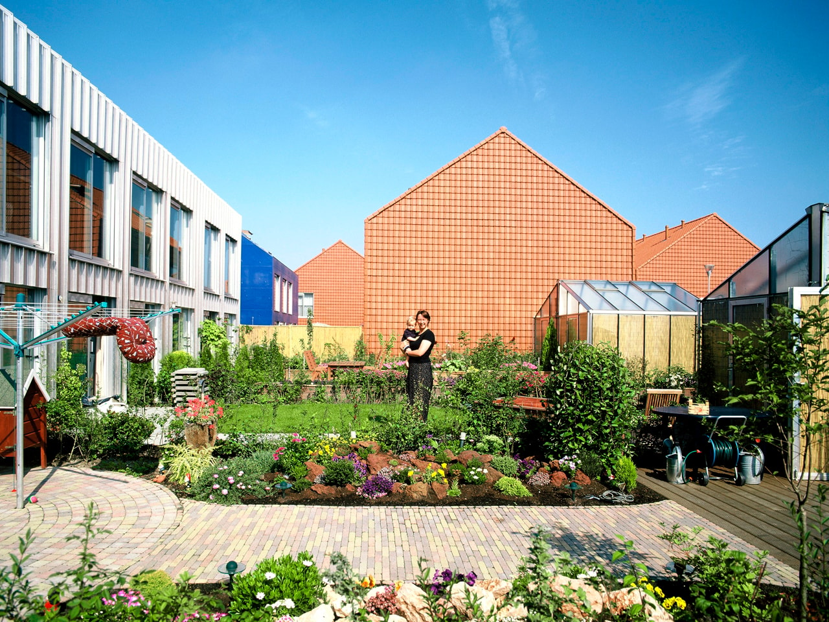
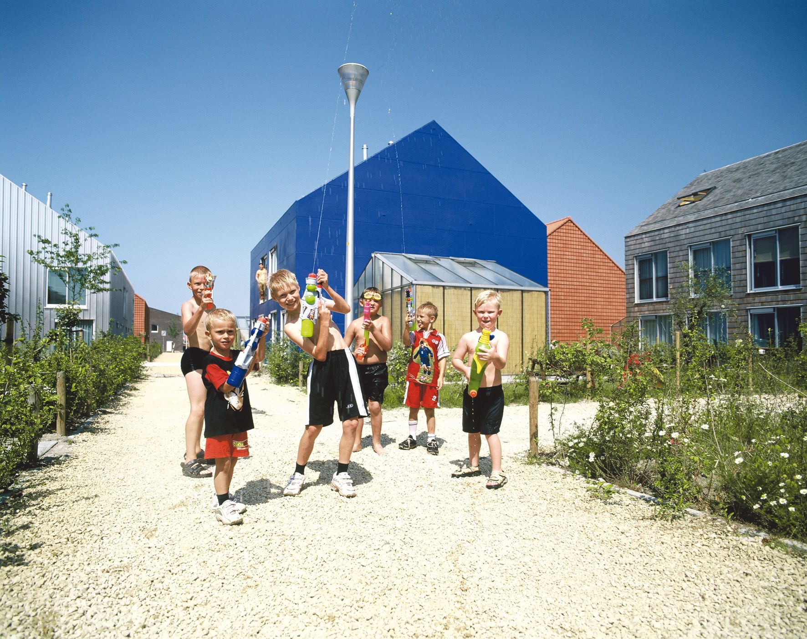
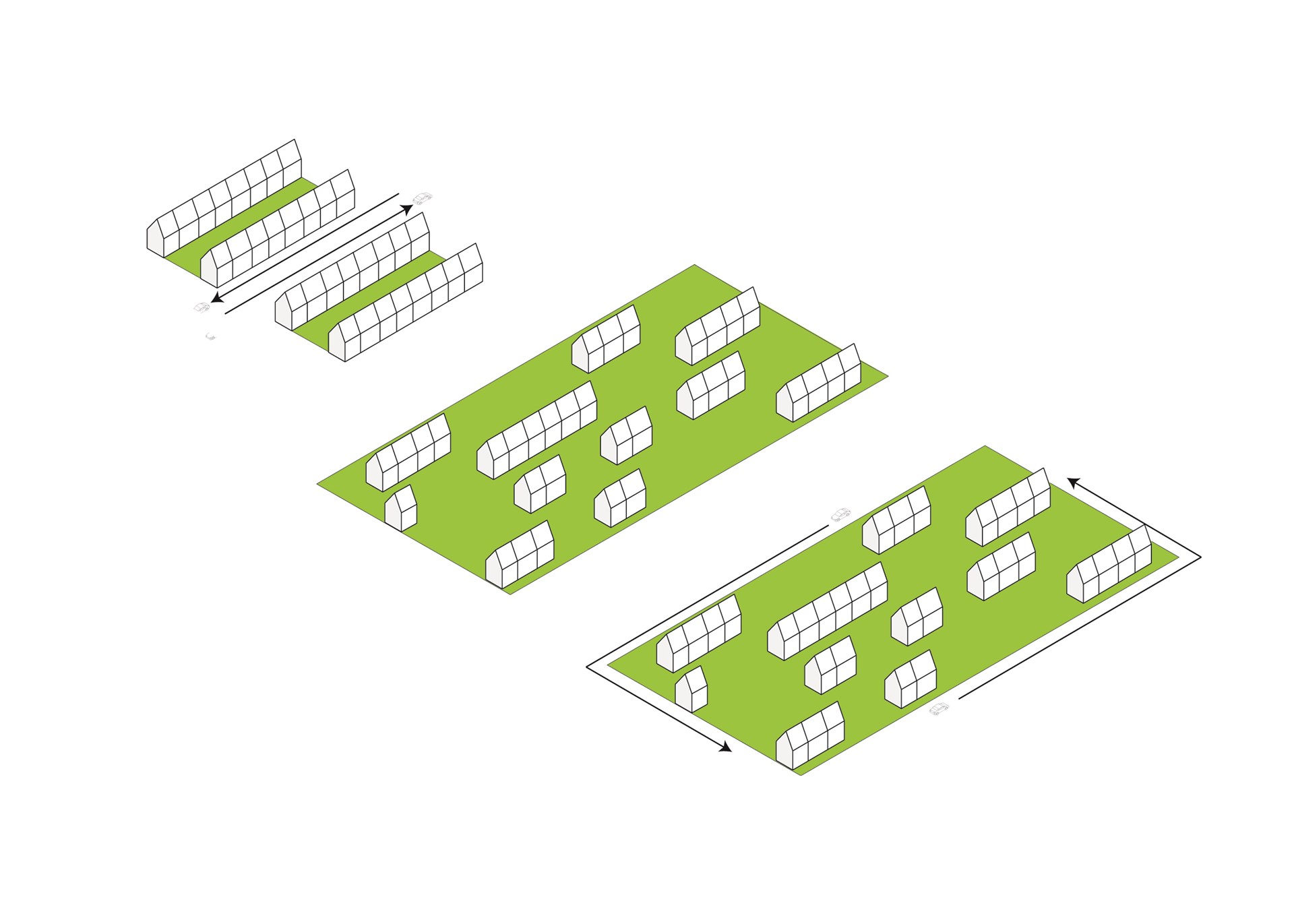
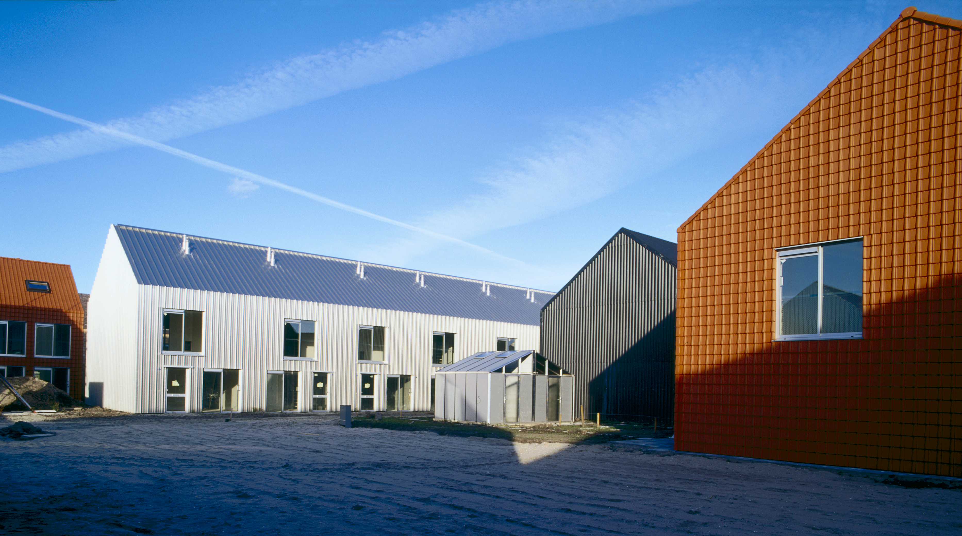
Credits
- Architect
- Principal in charge
- Competition team


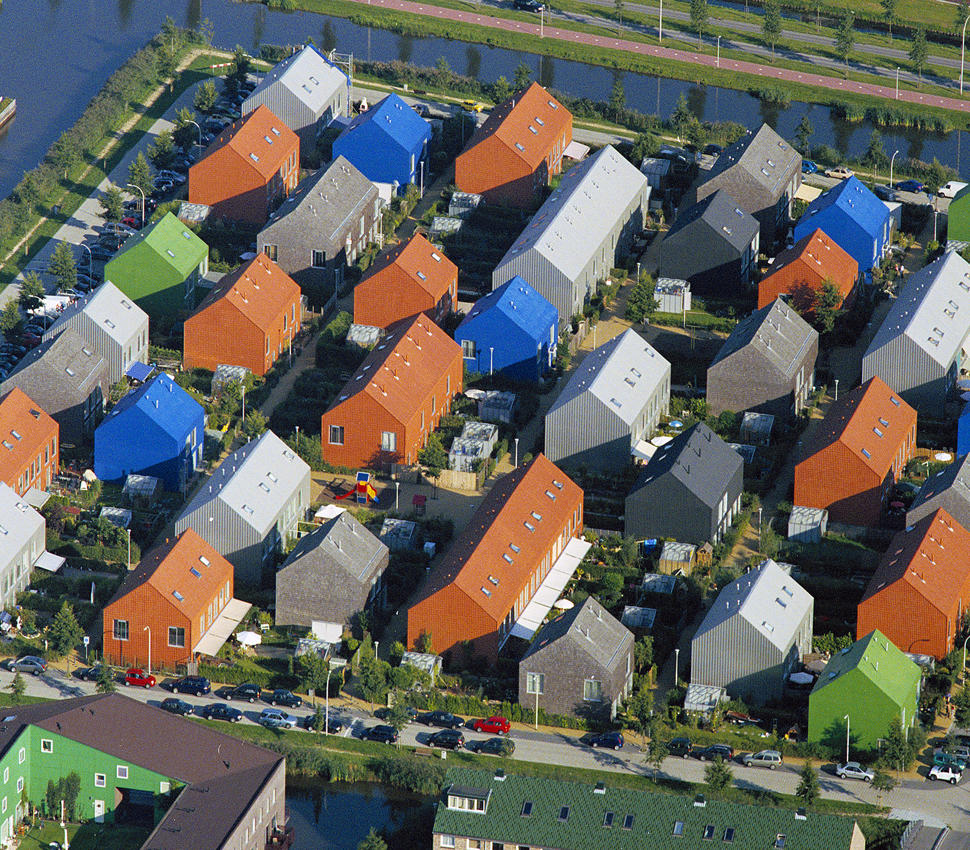
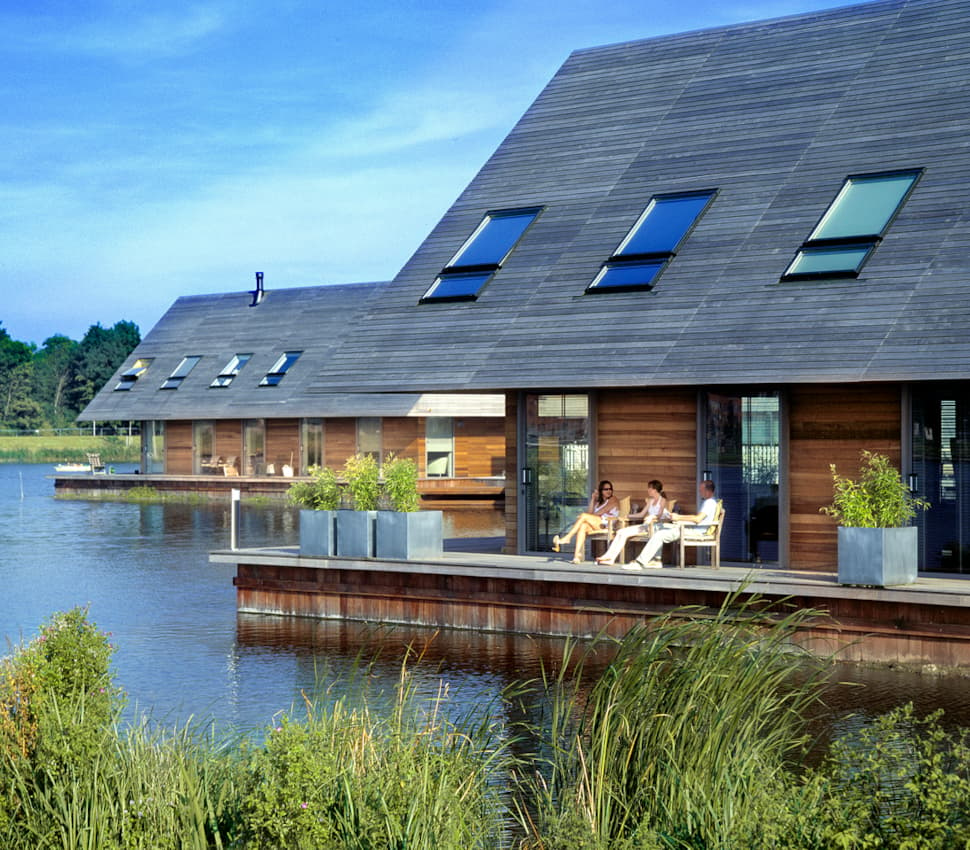
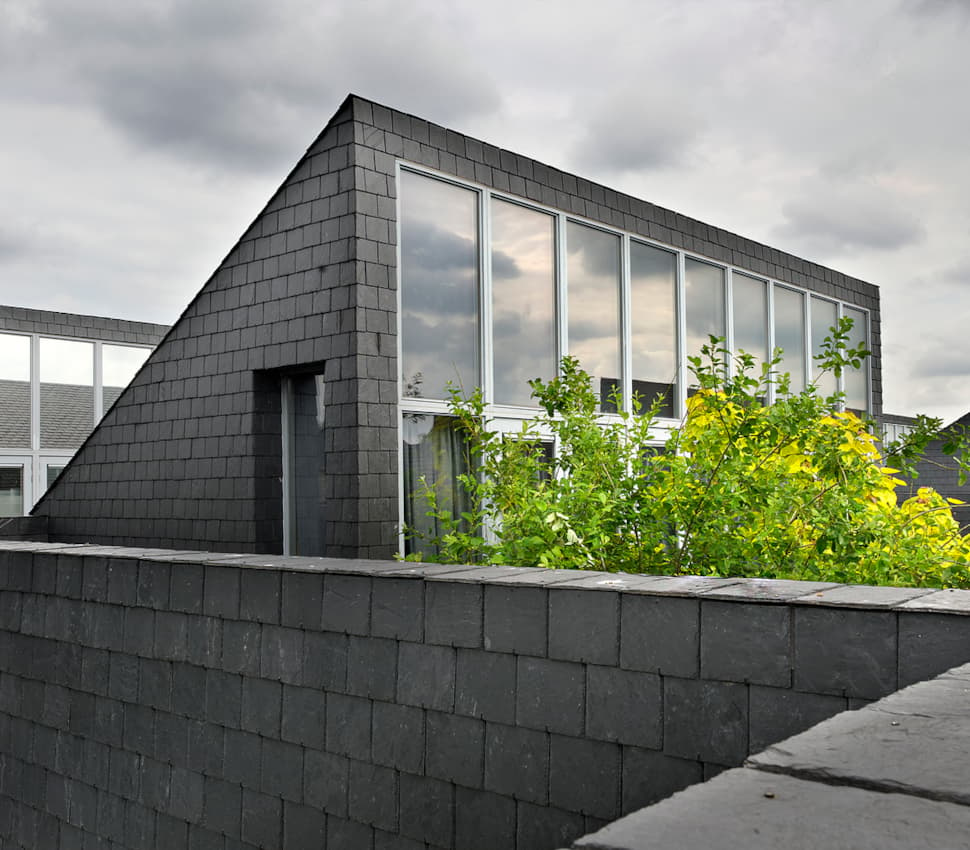

.jpg?width=360&quality=75&mode=crop&scale=both)
