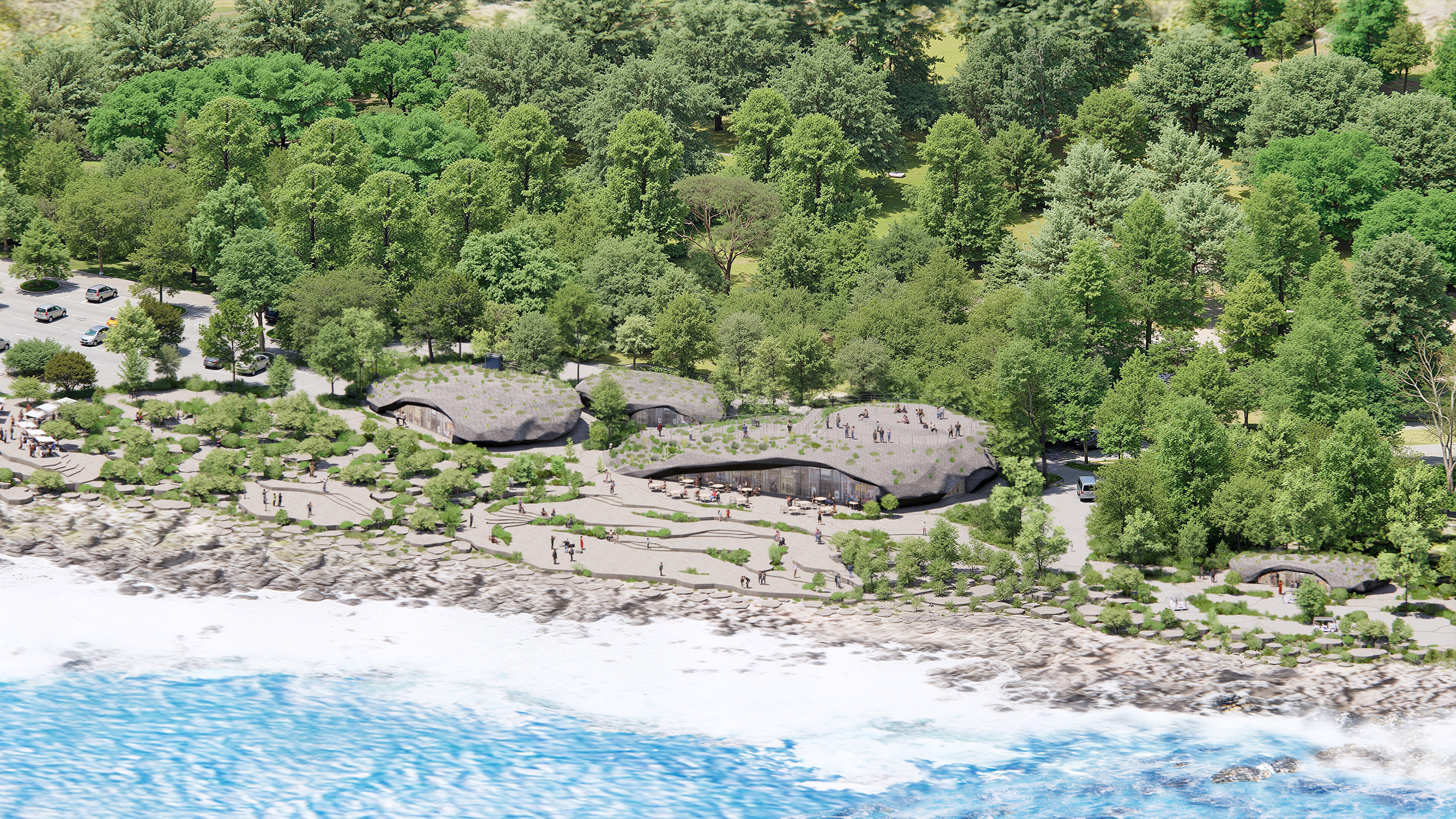
Nature Rocks
The design proposes the transformation of Jialeshui, a well-known scenic area in the southernmost part of Taiwan, known for its remarkable rock formations shaped by wind and water. Based around a series of key structures that take the rocks themselves as inspiration, Nature Rocks proposes a comprehensive masterplan that aims to strengthen the site’s tourism infrastructure while respecting its natural environment. The design, created together with HWC Architects for the Pingtung County Government, introduces a network of new pathways and public spaces, improves accessibility, and adds small-scale buildings – including a central visitor centre and three lookout points – within the existing built footprint.
- Location
- Jialeshui, Taiwan
- Status
- In progress
- Year
- 2025–
- Surface
- 140000 m²
- Client
- Pingtung County Government
- Programmes
- Educational, Pavilion, Bar-restaurant, Master plan
- Themes
- Architecture, Leisure, Sustainability, Urbanism
Located in the far south of Taiwan, Jialeshui is a scenic spot within Kenting National Park and, for Taiwan, a remarkably untouched natural area. Over thousands of years, strong winds and sea waves have shaped the area’s soft sandstone coastline into a series of sculptural rock formations, many of which resemble animals and carry names such as Rabbit Rock, Toad Rock, and Seal Rock. These natural features have made Jialeshui one of Taiwan’s most well-known geological parks, yet despite its popularity with visitors, the area has limited tourist infrastructure. Currently, the forest is separated from the rocky shoreline by a single road that cuts through the landscape – a narrow route shared by shuttle buses, pedestrians, and cyclists. The pavilions and kiosks peppered along the road have been damaged by typhoons and seawater.
MVRDV’s masterplan replaces and improves the old infrastructure while enhancing the park’s natural identity. All new construction will be confined to areas that are already developed to avoid disrupting the original natural landscape. Inspired by the layered forms of the coastline, the design breaks up the existing straight road and reimagines recreational pathways as a cracked, rocky, naturalistic landscape that stitches the forest and the coastline back together. The rock-like fragments define various zones for circulation and public activities while some are extruded into buildings that echo the natural features of the local rock formations, blending into the surrounding environment.
“What you see today at Jialeshui shows a clear boundary between the natural and the artificial; in turn, this artificial trail separates nature from itself, separating forest from coastline”, says MVRDV founding partner Winy Maas. “In our design, the artificial elements feel take the shape of the surrounding nature, like natural extensions of the site rather than foreign objects. Our goal was never to impose architecture on the landscape, but to let it emerge from the natural conditions; to break the monotony of the straight line… and to emphasise that Nature Rocks!”
Resilience and regeneration are central to the Jialeshui Rocks transformation. To help manage stormwater and reduce damage from typhoons and flooding, cracks in the pavement are introduced as passive drainage and protective buffers. These cracks also support biodiversity, allowing greenery to take root and creating passages for small animals to cross between forest and shoreline. A gradient planting strategy is adopted, using natural forest formations as a framework. Tall and dense native vegetation is clustered near the forest, gradually shifting to salt-tolerant, low-growing species closer to the sea. Even the building surfaces themselves will, over time, be colonised by moss and small plants that take root in the concrete – the only material suited to the site’s harsh conditions, which will recycle a percentage of its aggregate from demolished buildings.
At the entrance to the park, three sculptural buildings form a welcoming cluster. The largest of these “rocks” houses the welcome centre, a café, and a souvenir shop. A second building provides spaces for exhibitions and environmental education, while the third contains restrooms. The main building’s roof doubles as a terrace for stargazing and panoramic views. This entrance cluster is set within a sloping landscape of small plateaus and plazas designed for events, markets, or simply to enjoy the view.
For the rest of the route, the existing road will be transformed into a more accessible route for pedestrians, cyclists, and shuttle buses, as well as clear zones for movement and relaxation. Several smaller “stops” are positioned at existing points of interest: the stone viewing deck, a sea lookout point, and the waterfall. At each stop, the site's existing outdated structures are replaced with viewpoints, kiosks, and other facilities.
With this project, MVRDV aims to demonstrate how coastal areas can be upgraded in a respectful and sustainable way. The design for Jialeshui improves accessibility and creates a visitor-friendly environment without overbuilding or disrupting the environment, instead letting natural scenery take the lead in shaping the site’s future. At the same time, it supports the county’s ambition to position Jialeshui among Taiwan’s leading geological parks, enhancing its identity as a destination while preserving the qualities that make it unique.
Gallery
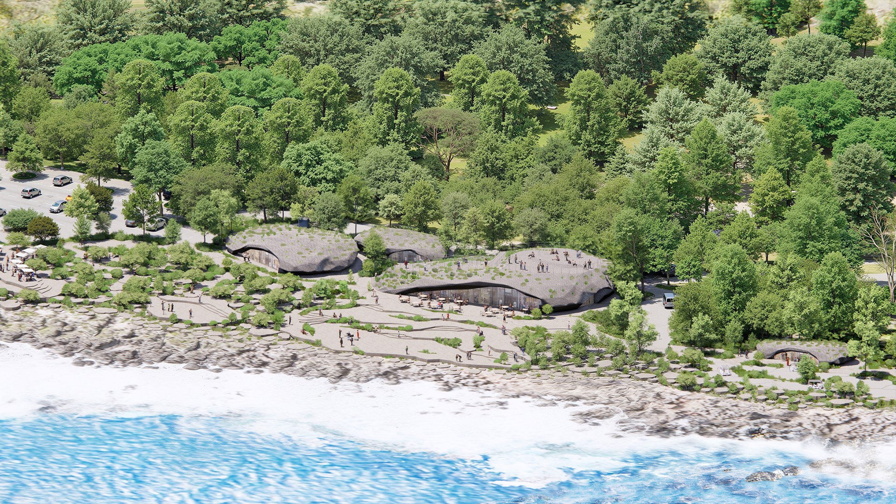
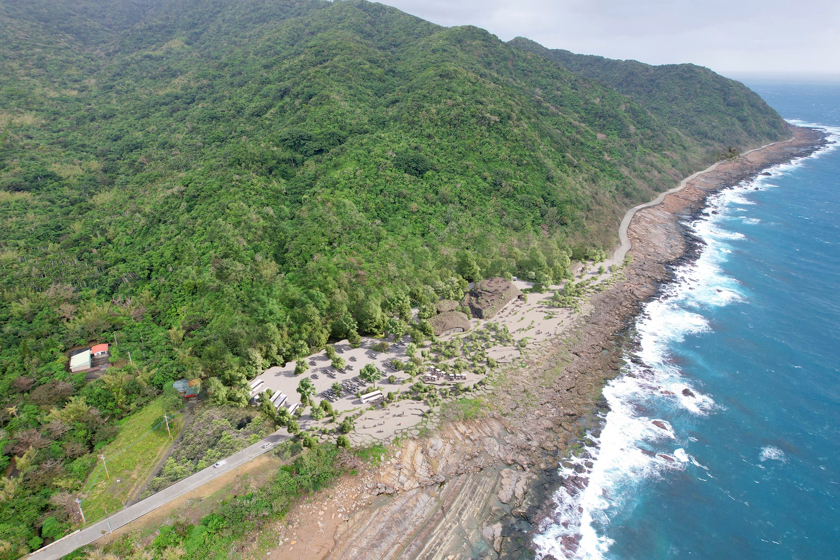
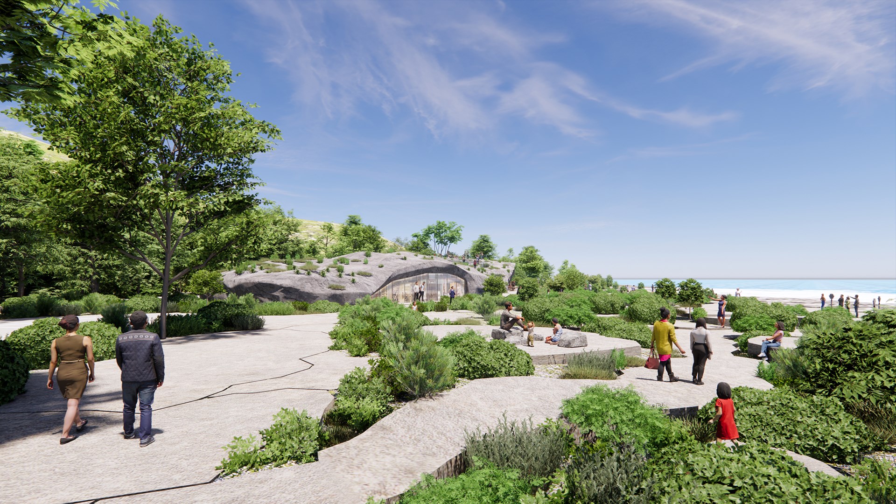
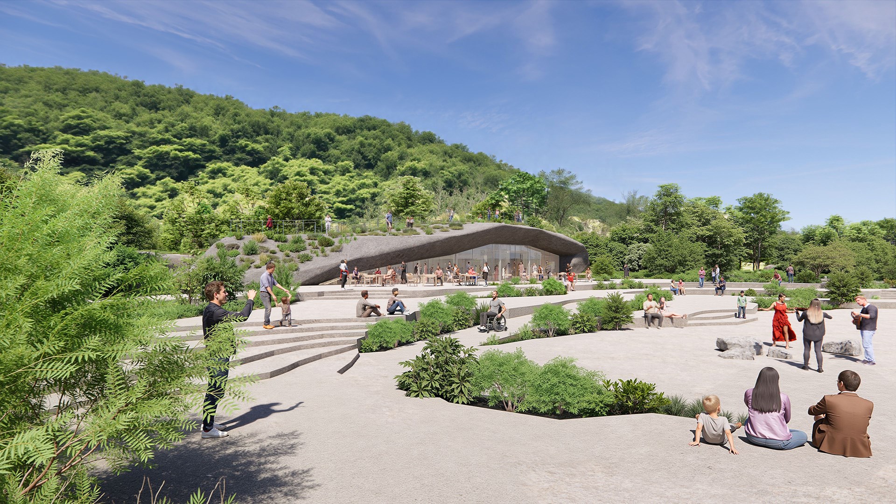
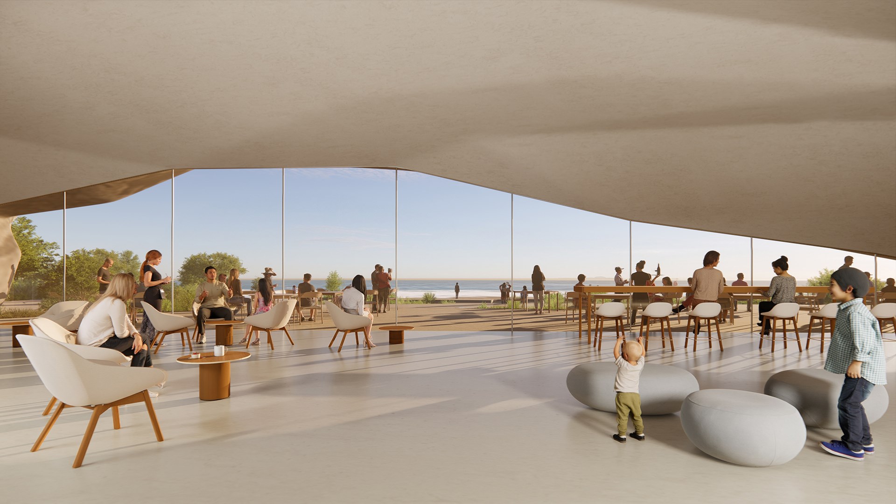
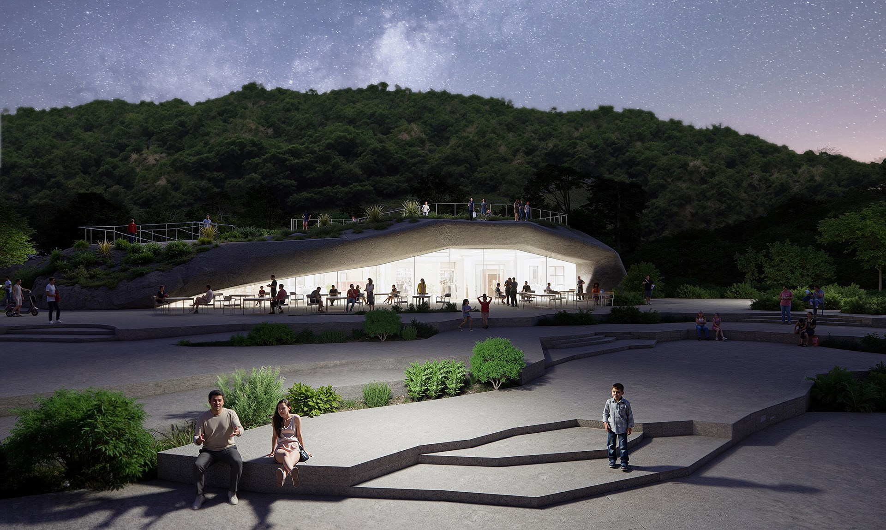
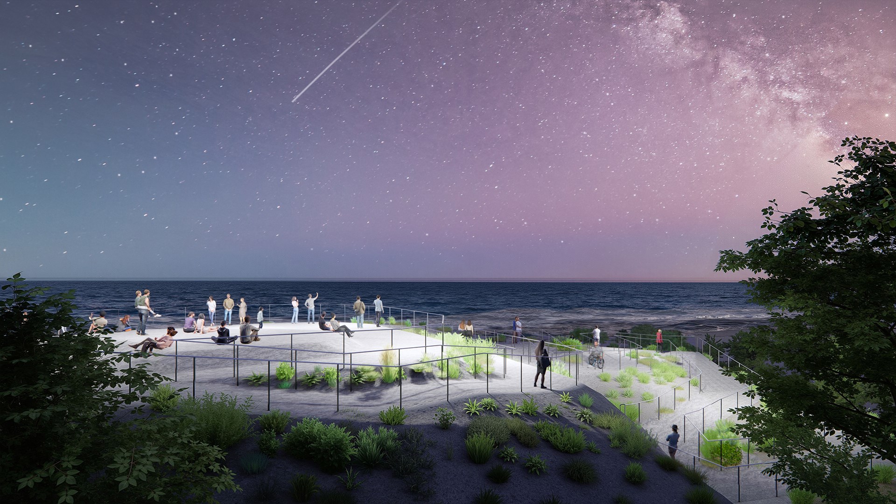
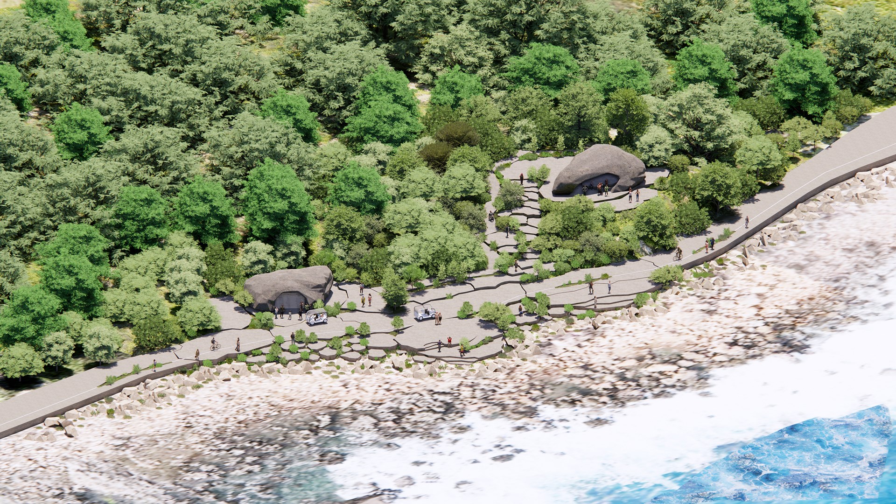

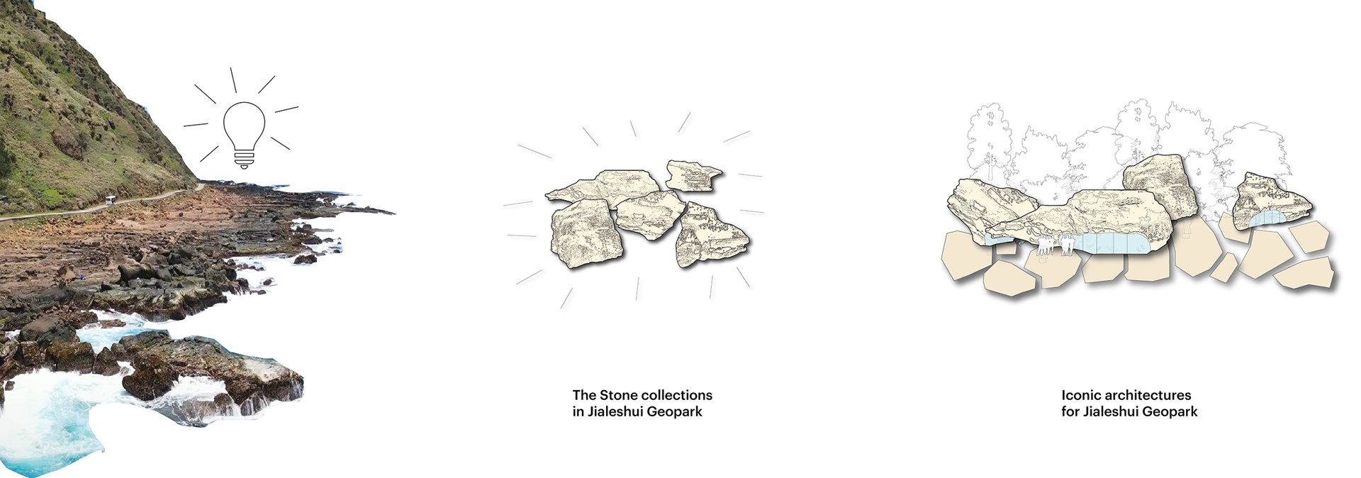
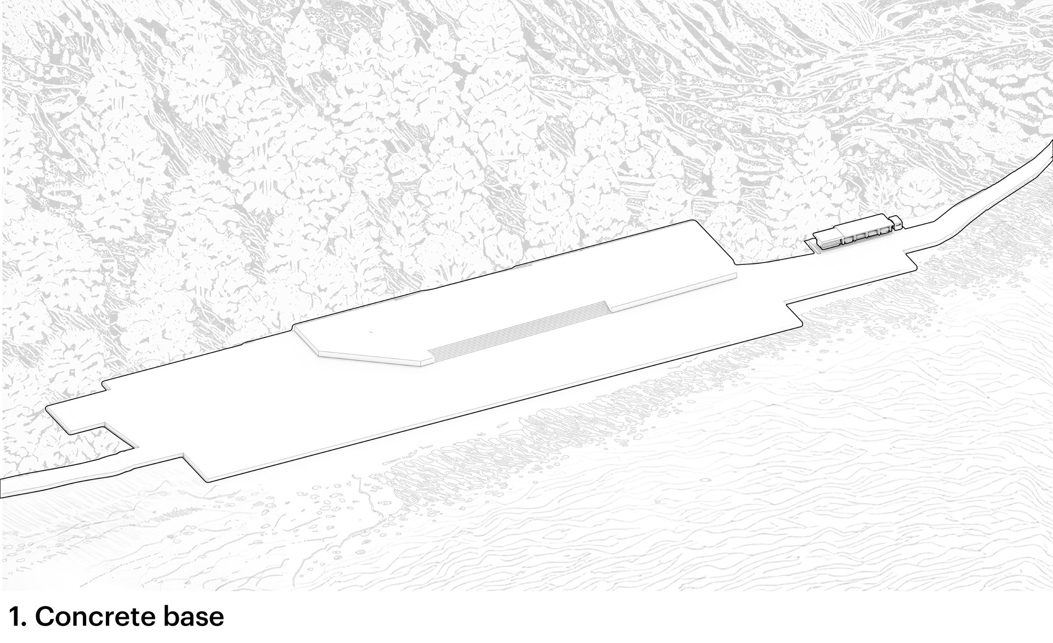
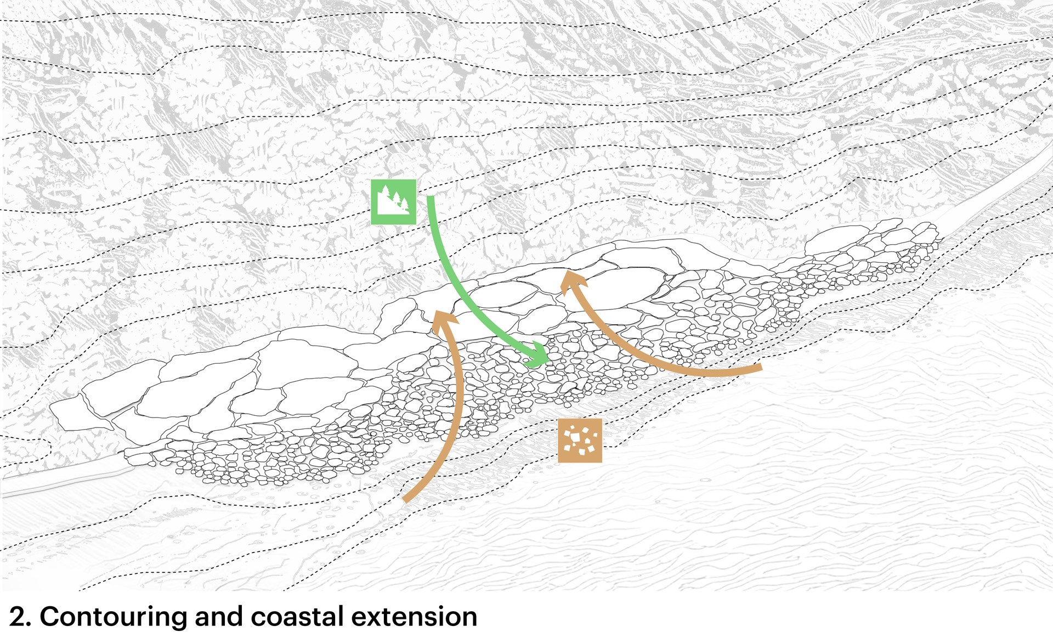
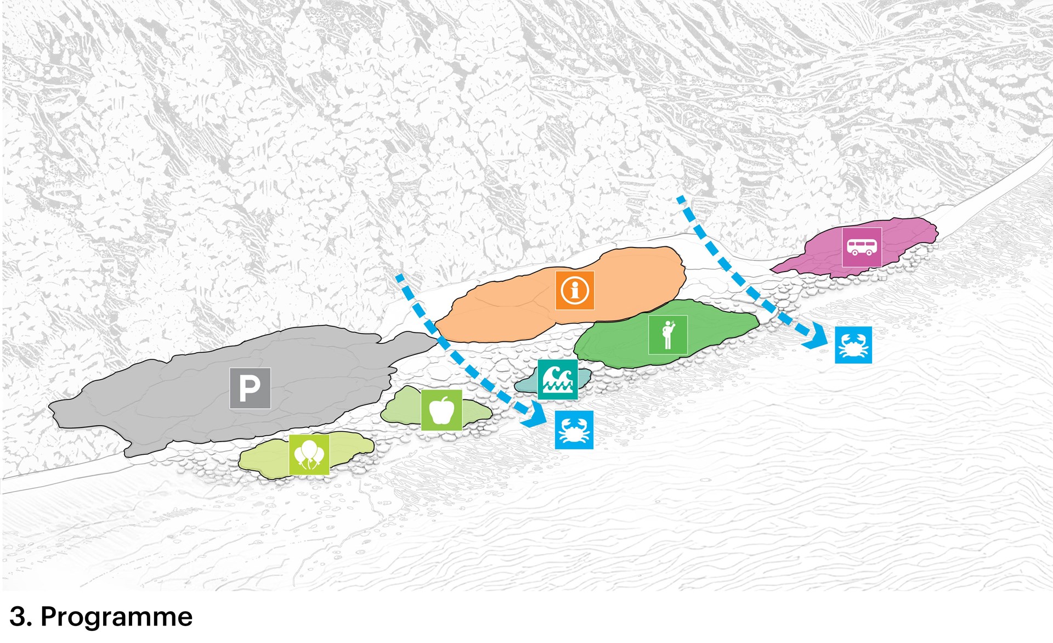
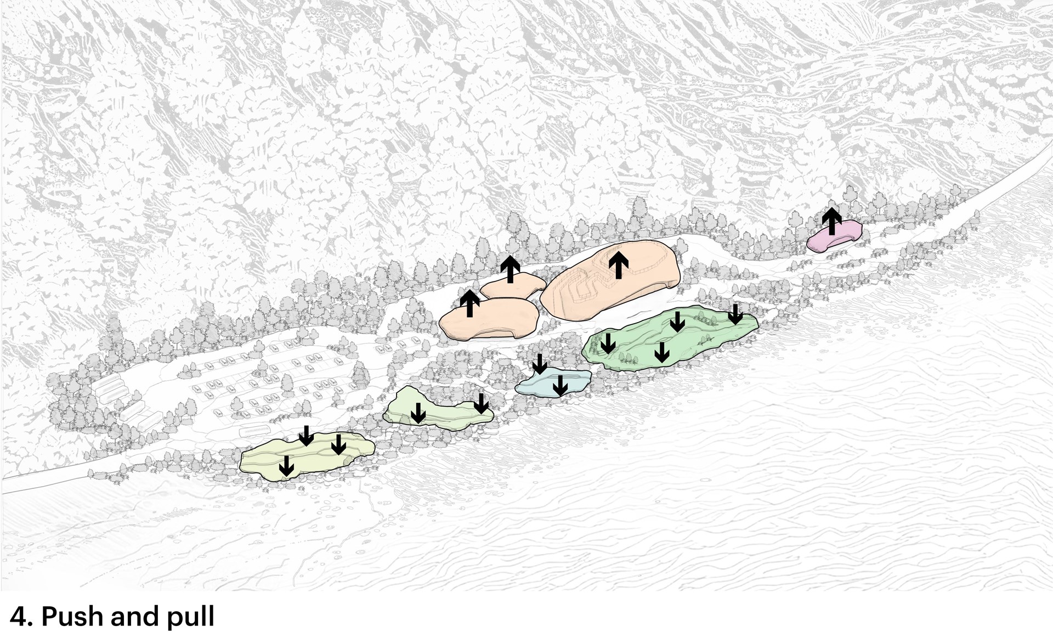
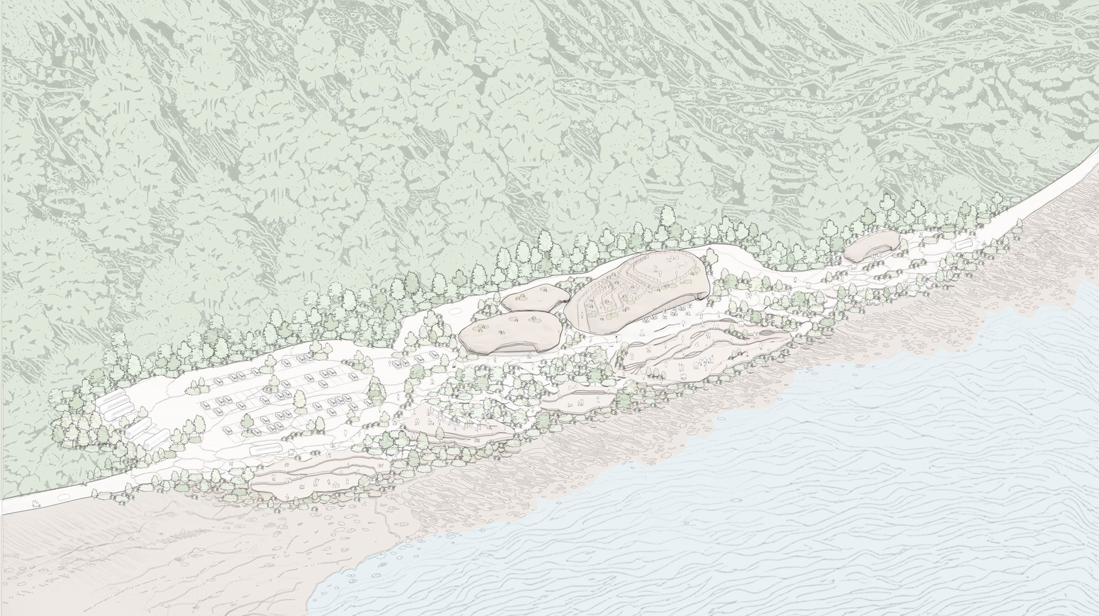
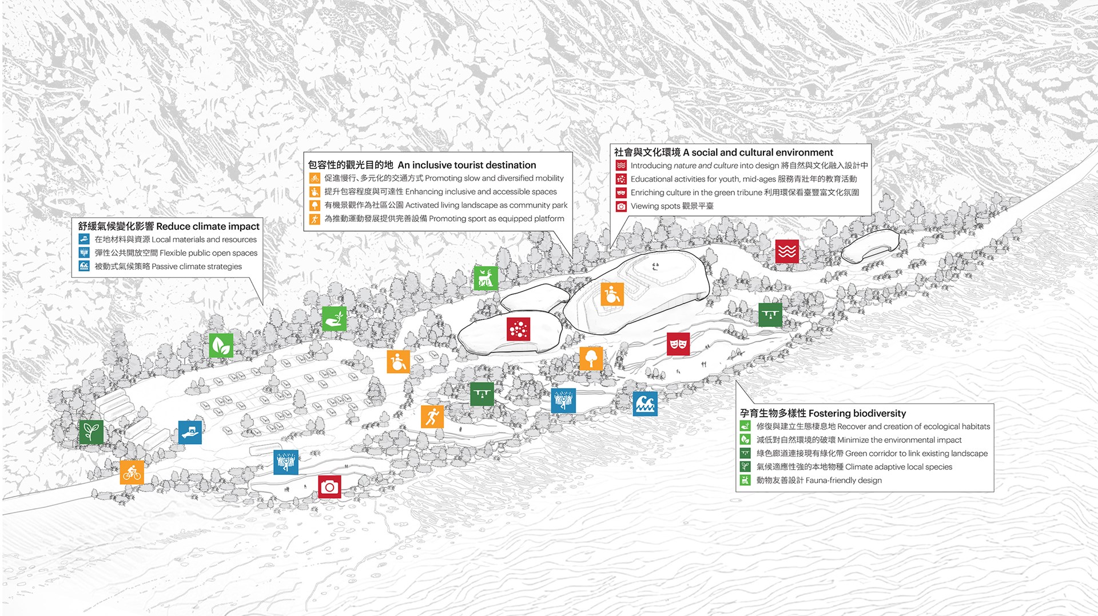
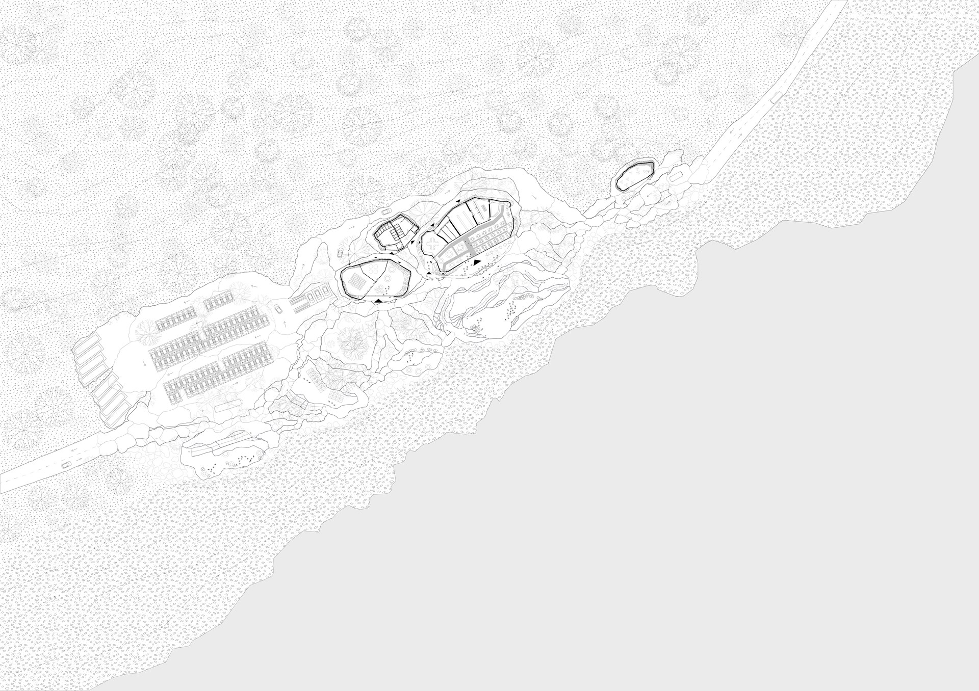
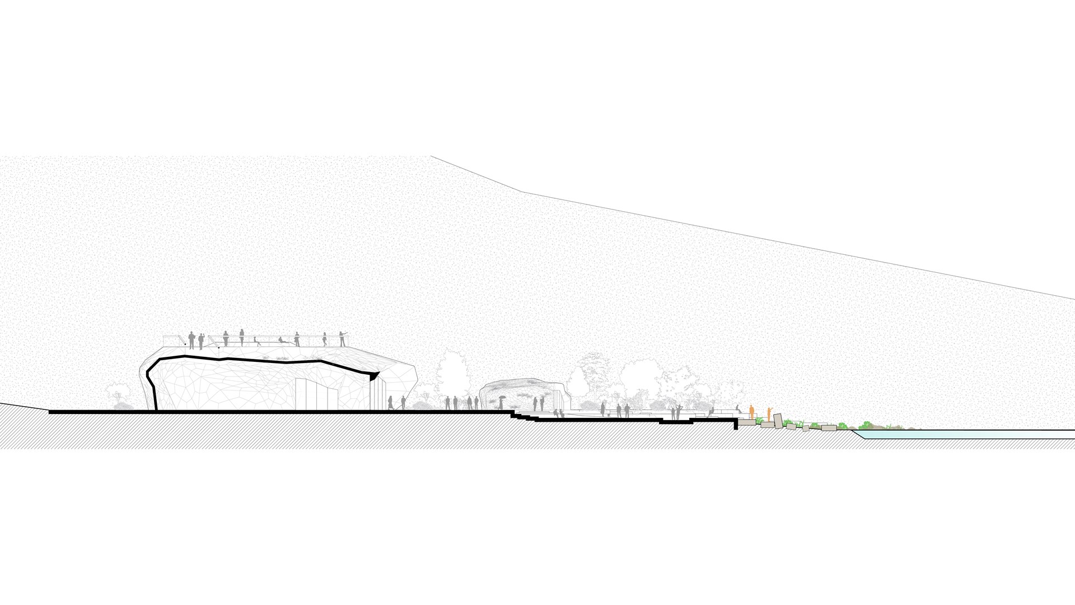
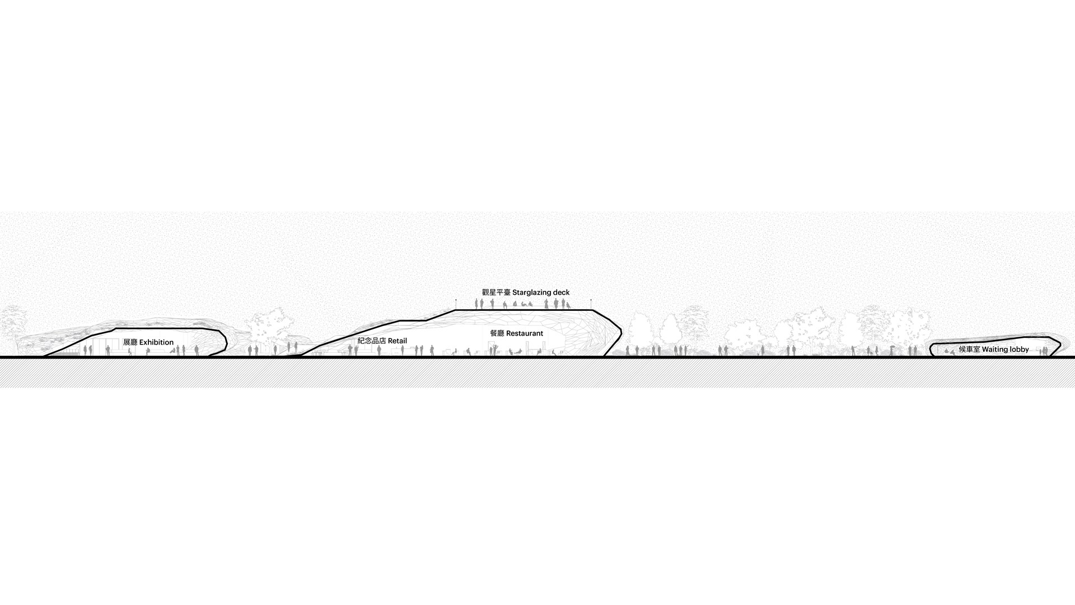

Credits
- Architect
- Founding Partner in charge
- Director
- Head of Taiwan
- Design Team
- Collaborators
- Co-architect:
- HWC Architects
- Structural engineer:
- Cross Structural Engineer & Associates
- Environmental advisor:
- D.H. Engineering Consultants Ltd.
.jpg?width=300&height=300&quality=75)