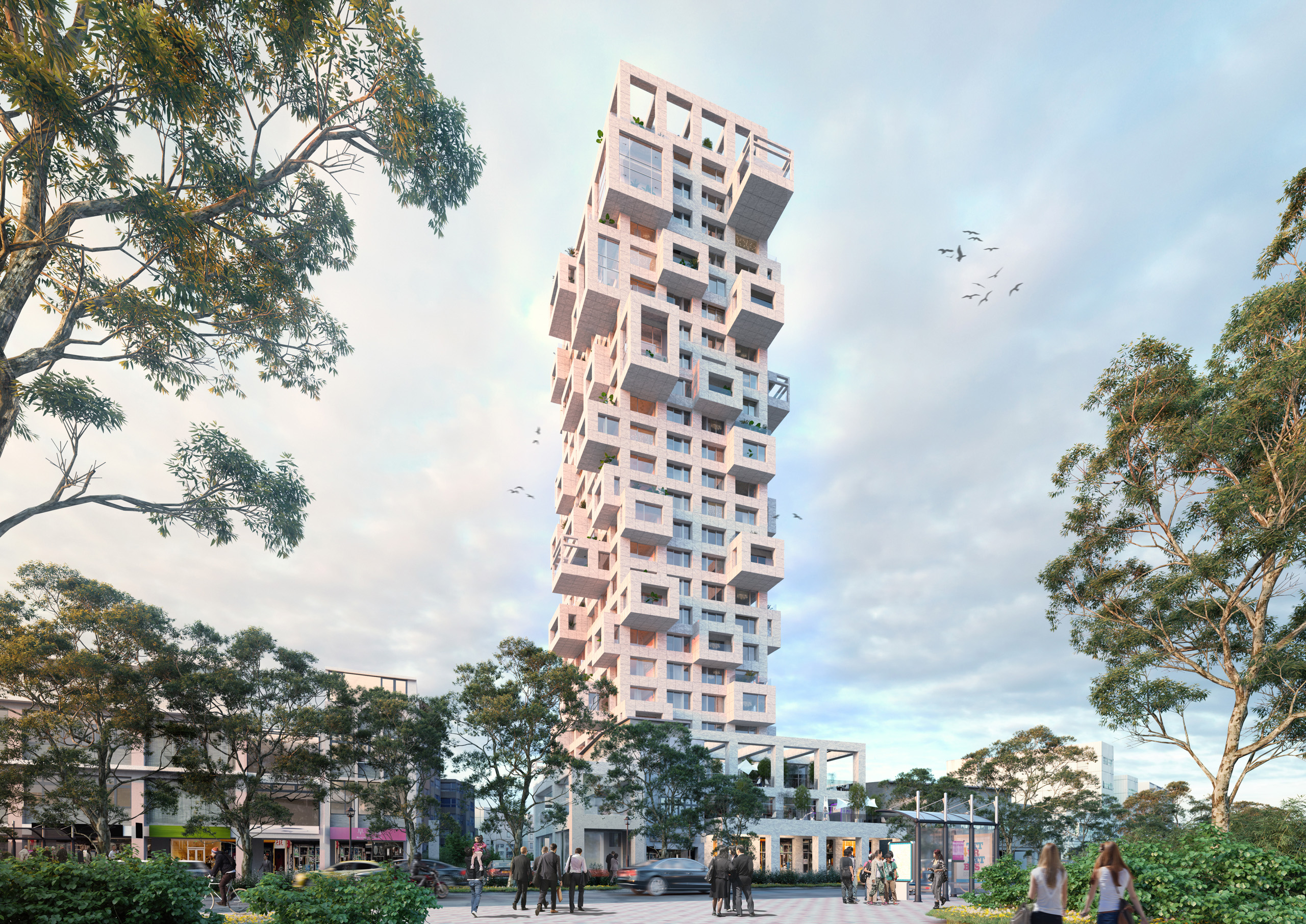
Out of the Box
In Tianmu, one of Taipei’s northernmost neighbourhoods, “Out of the Box” is a project comprising a 25-storey residential tower as well as a new section of streetscape. Taking advantage of its prominent location on one of Taipei’s major roads, the tower stands out with its strongly defined gridded façade clad in marble, and its many overhanging outdoor spaces and bay windows that offer views of downtown Taipei and the mountains of the nearby Yangmingshan National Park.
- Location
- Taipei, Taiwan
- Status
- In progress
- Year
- 2019–
- Surface
- 12025 m²
- Client
- WinSing Development
- Programmes
- Mixed use, Retail, Residential
- Themes
- Architecture, Housing, Mixed use
- Certifications
- EEWH Silver
Designed for Win Sing Development Company, the tower occupies the centre of a small block alongside Zhongshan North Road, the main arterial connection between central Taipei and its northern districts. This location, along with the low- to mid-rise character of most of Tianmu’s buildings, mean that the project will become a landmark of the neighbourhood.
The design takes advantage of this visibility by peppering its gridded structure with boxes that “pop out” from the façade to form loggias, balconies, terraces, and additional interior spaces. These came about through a detailed investigation into Taiwanese building regulations, which include complex rules to define and govern various types of outdoor space. By cross-referencing these regulations with each other, the design team was able to create a catalogue of boxes which offer a range of simple balconies, combined “loggia-balconies”, double-height balconies connected to duplex apartments, and more. The largest of these boxes measure six metres in depth, combining a two-metre interior extension, a two-metre covered loggia, and a two-metre open balcony, along with a two-metre-deep terrace on the level above.
While the building’s floorplans are based on a small number of repeating apartment types, the addition of the boxes creates slight variations throughout the building. The size and placement of the boxes was determined via digital scripting, which processed considerations such as sun exposure to give the building its playful shape. In this way, the design was able to fulfil the requirements of the brief and respect the limits of the local building code while going “outside the box” to give every one of the building’s 93 apartments a unique floorplan. The benefits of standardisation, such as efficiency of space and services, are thus combined with the benefits of giving each apartment its own individual character.
“Considering this building’s location and its low-rise neighbours, we knew that this would be a building for viewing – something to see, and something to see from”, says MVRDV founding partner Winy Maas. “How could we express that in our design? The boxes popping out from the building signify this quality. They literally reach out into the surroundings, providing ideal lookout platforms to see the mountains and the city. From the street, they form distinctive, eye-catching features for passers-by.”
The design also features an upgrade to the shops along Zhongshan Road, with a new building that continues the roofline and façade line of its neighbours – while being clearly readable as a companion to the tower thanks to its grid-like structure and materials. The street’s existing shop owners will be given new spaces inside the ground floor of this building.
Around the base of the tower, the project’s landscaping complements the multifunctional space located in the ground floor of the tower. Incorporating a swimming pool for residents, this green landscape blends into a small green park between the neighbouring block of buildings. The roof of the tower also incorporates a communal terrace, completing the wide range of outdoor amenities available to residents.
Gallery
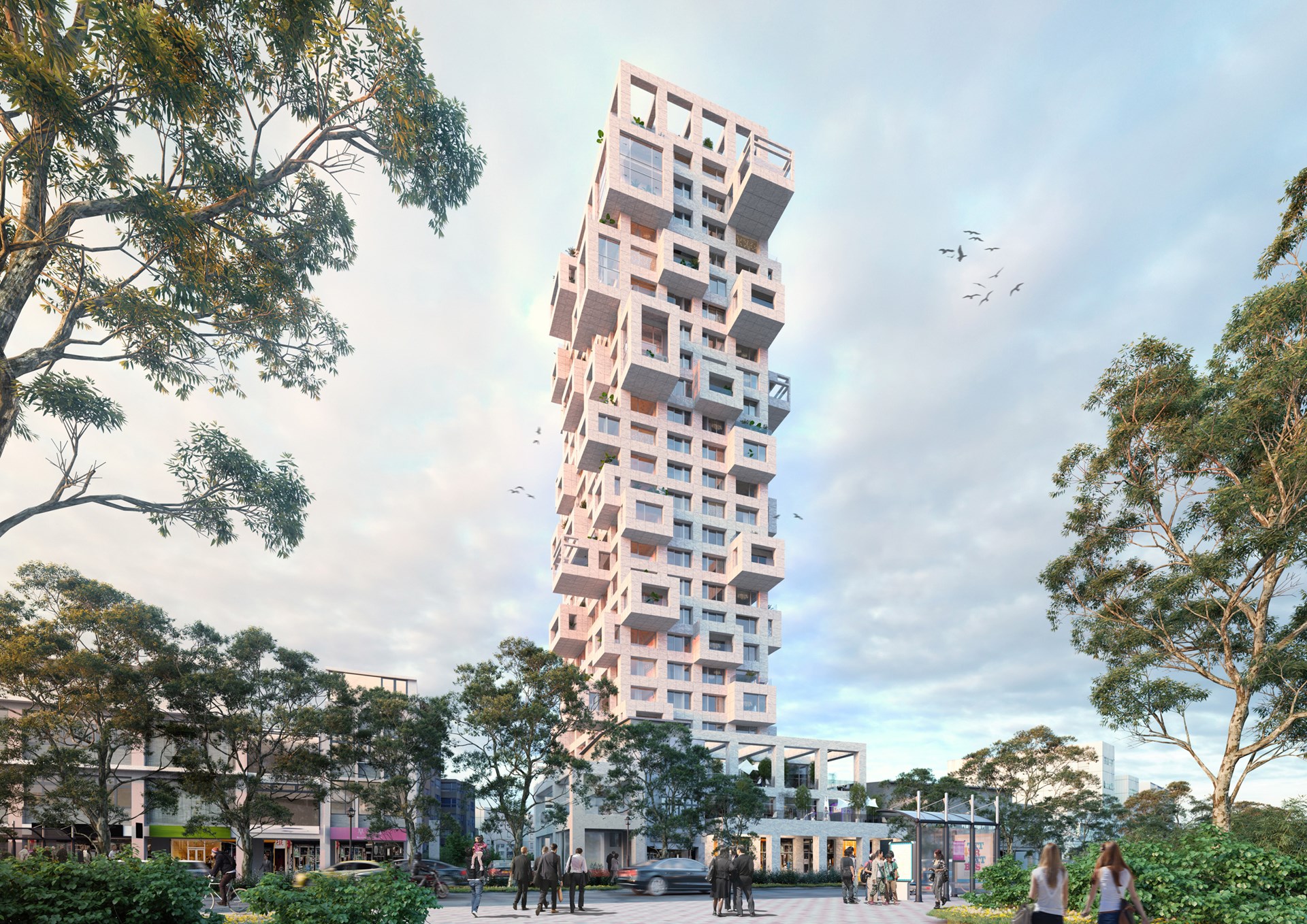
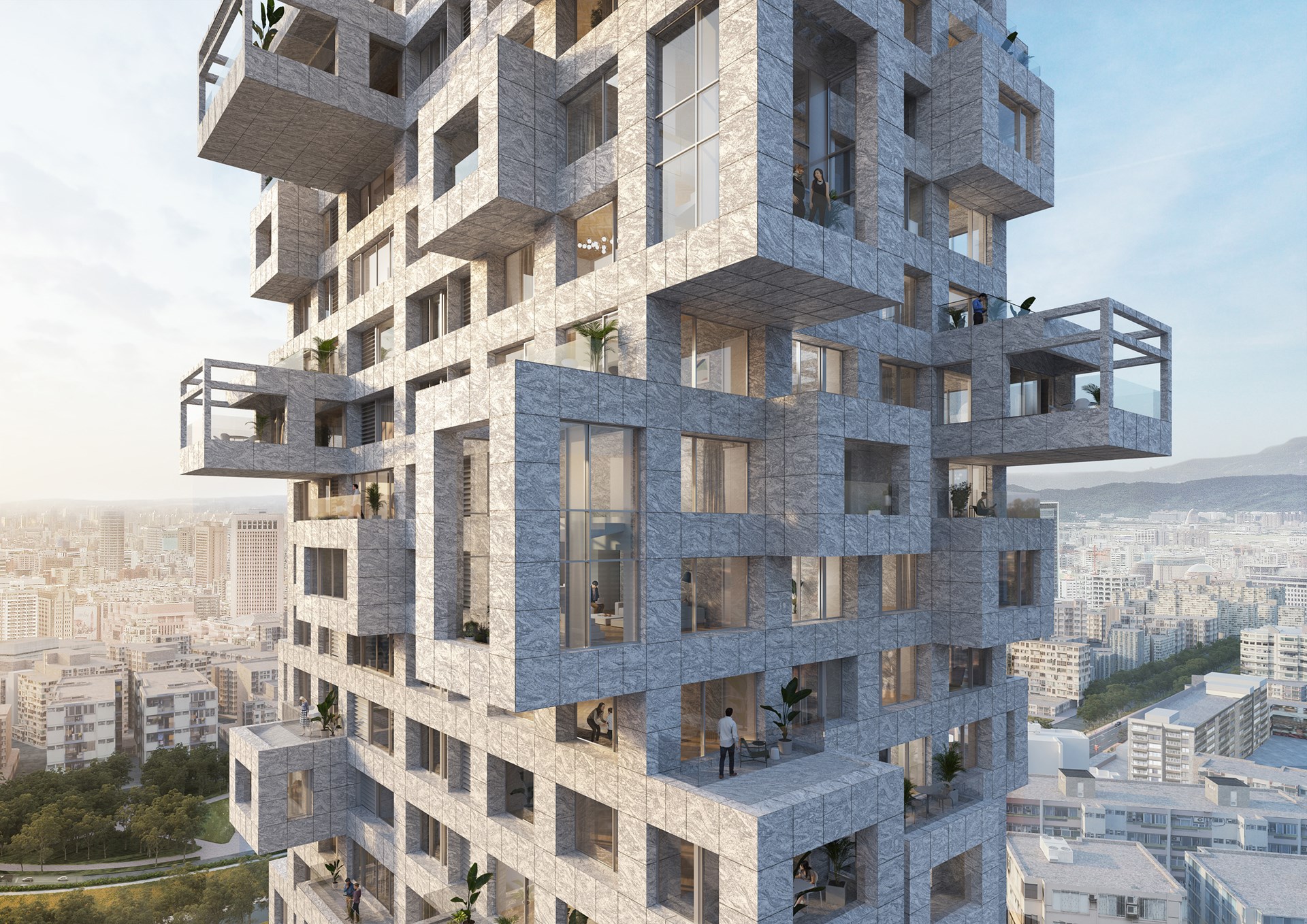
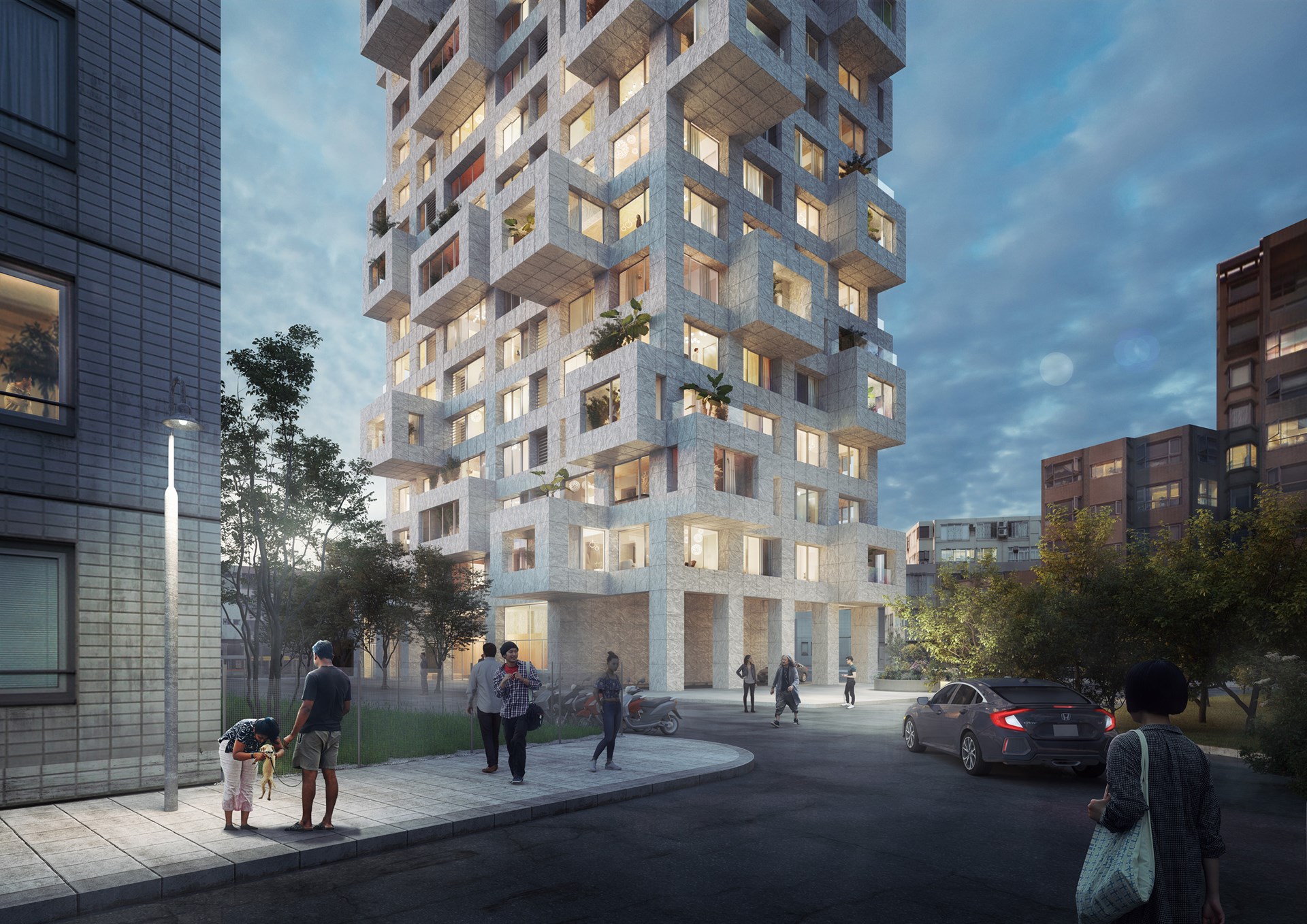
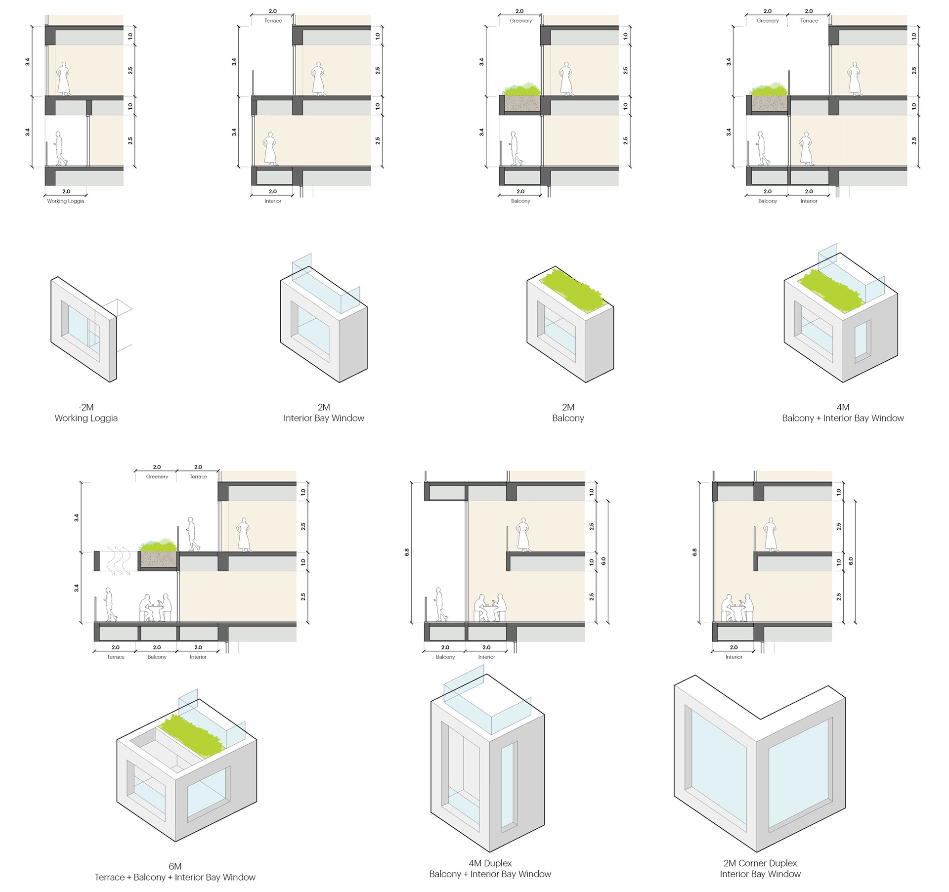
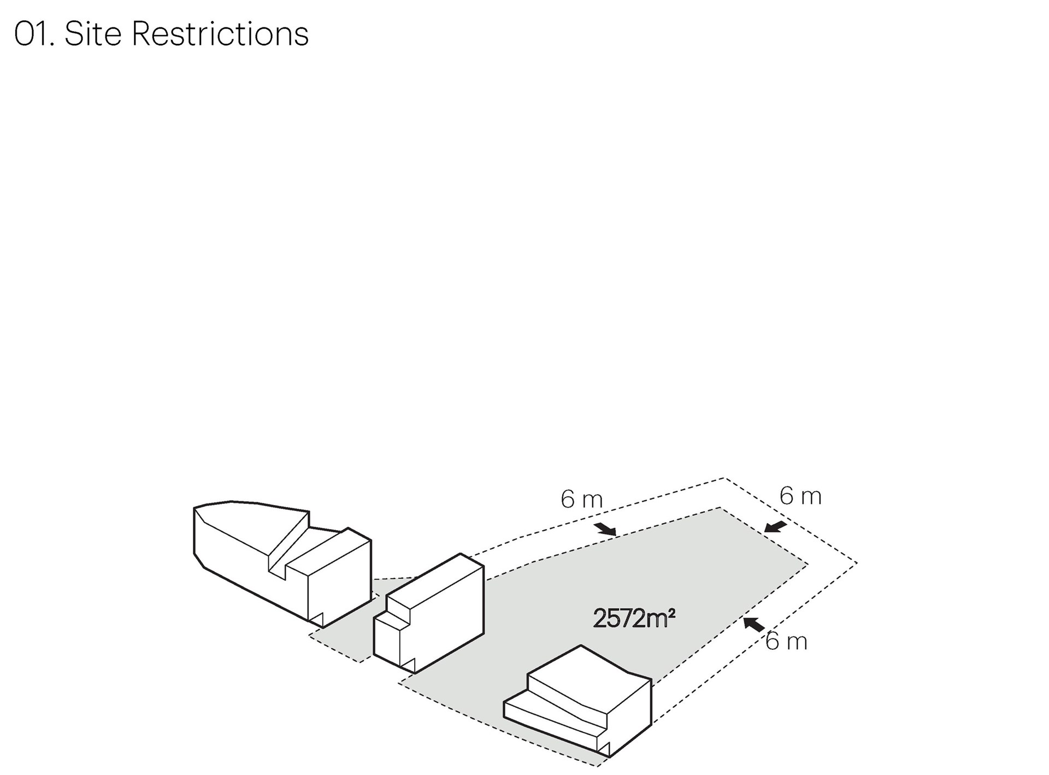
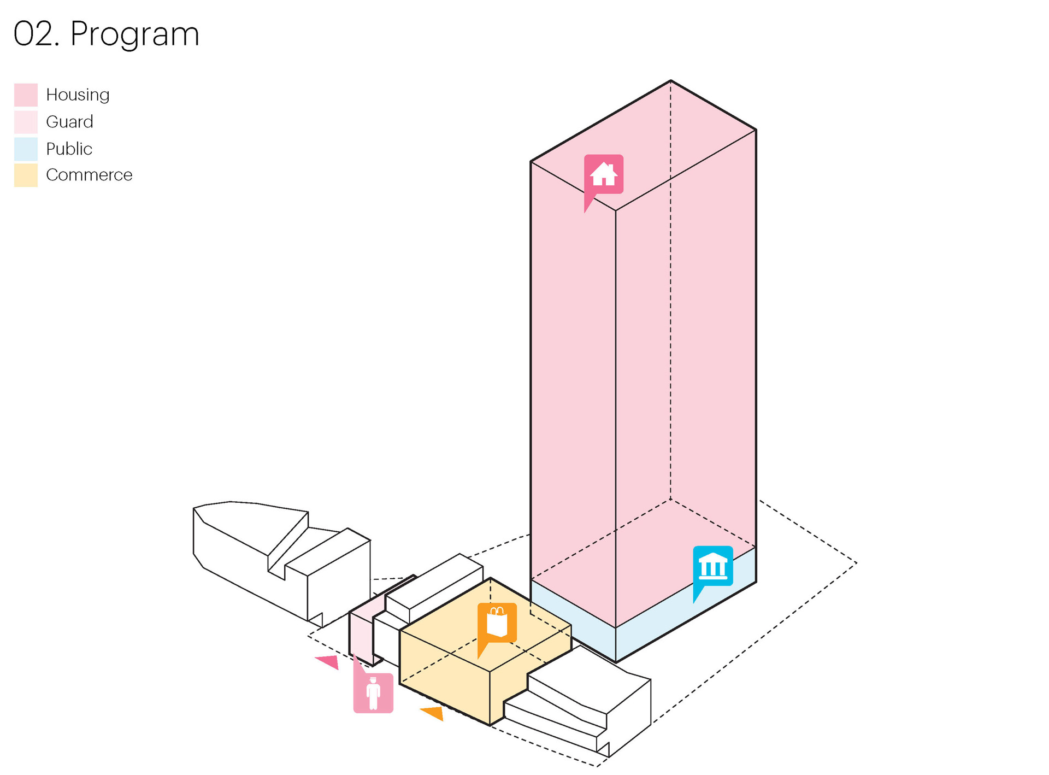
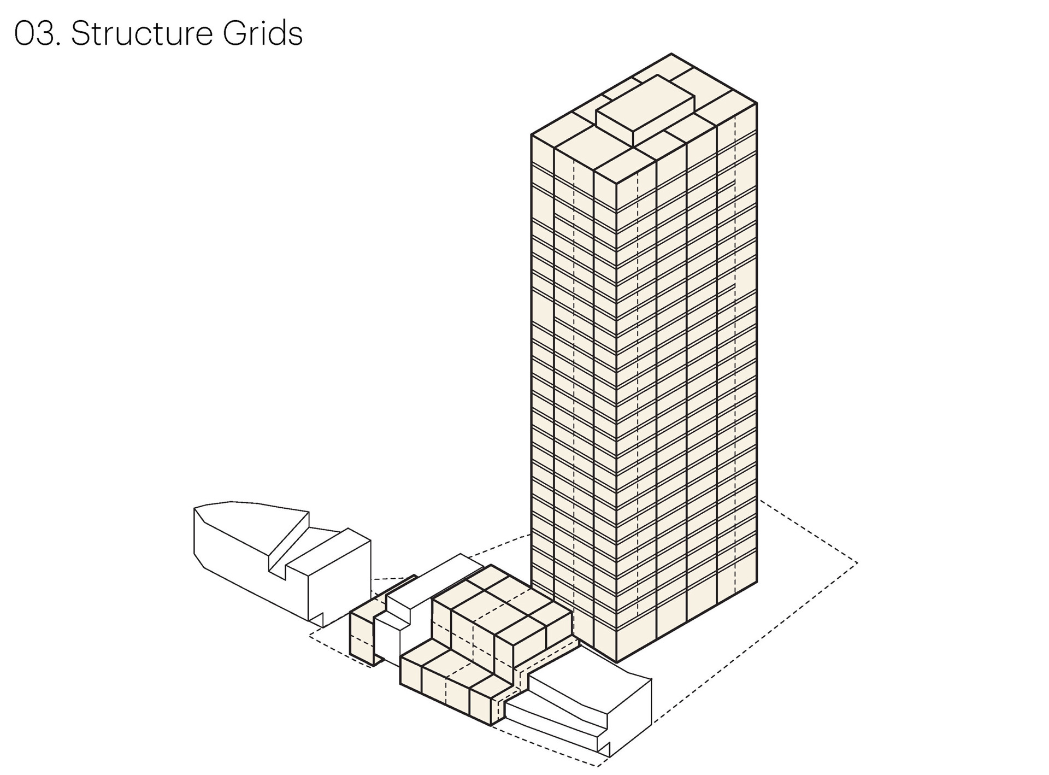
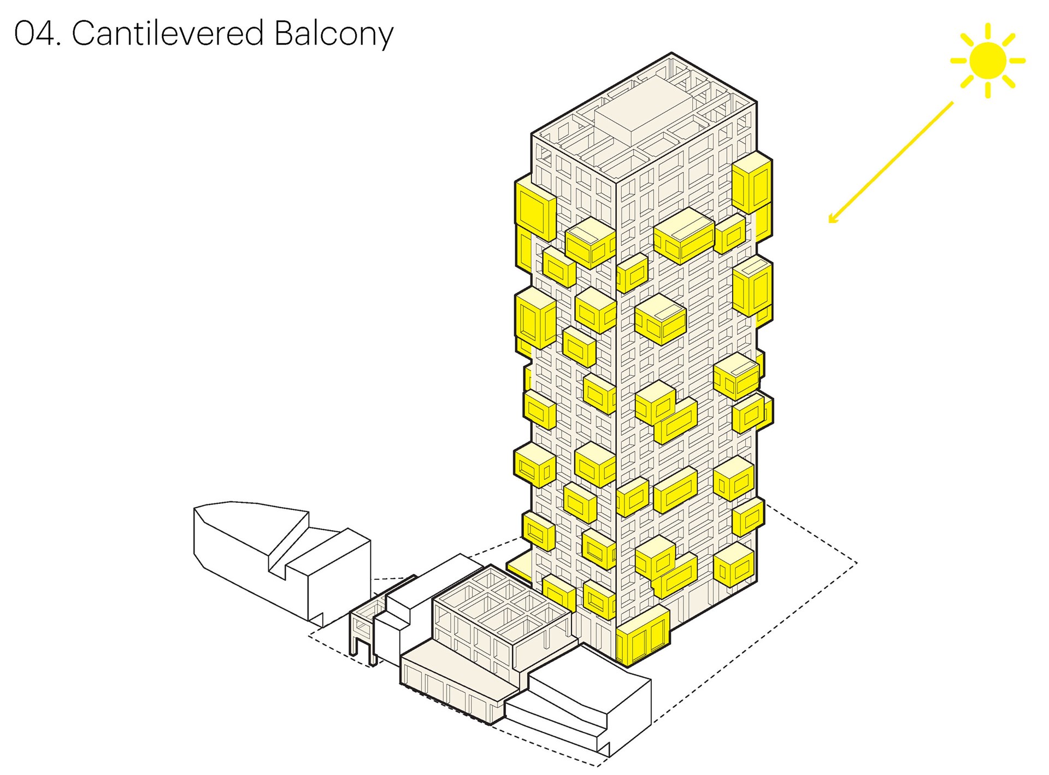
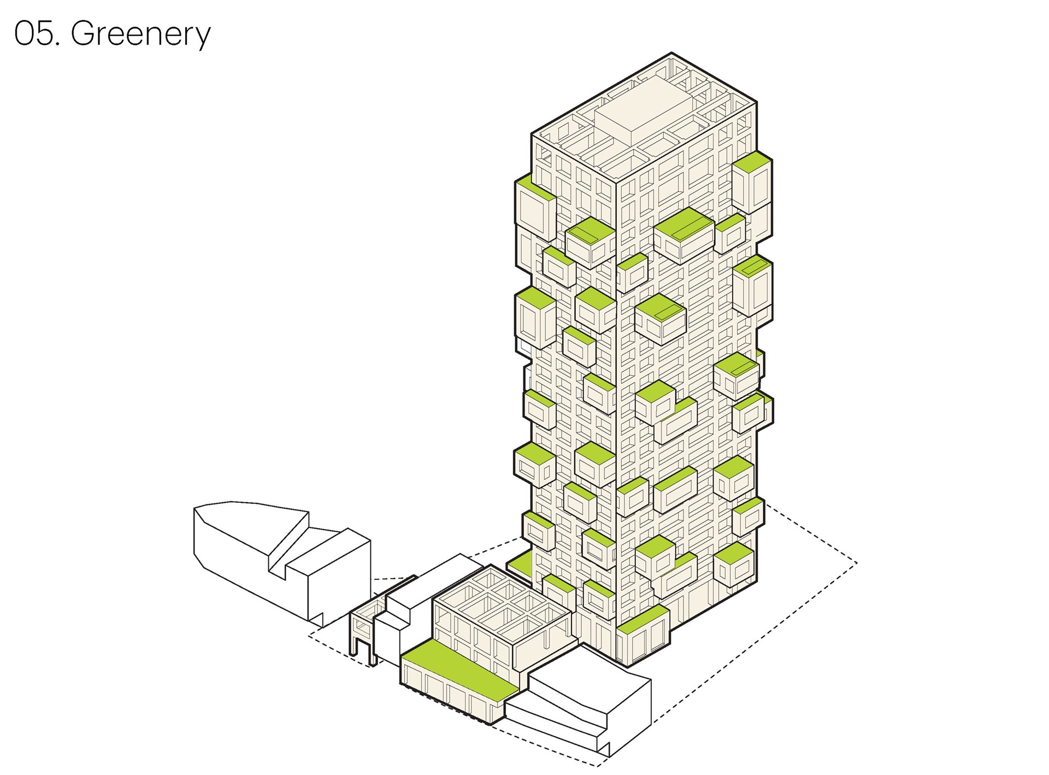
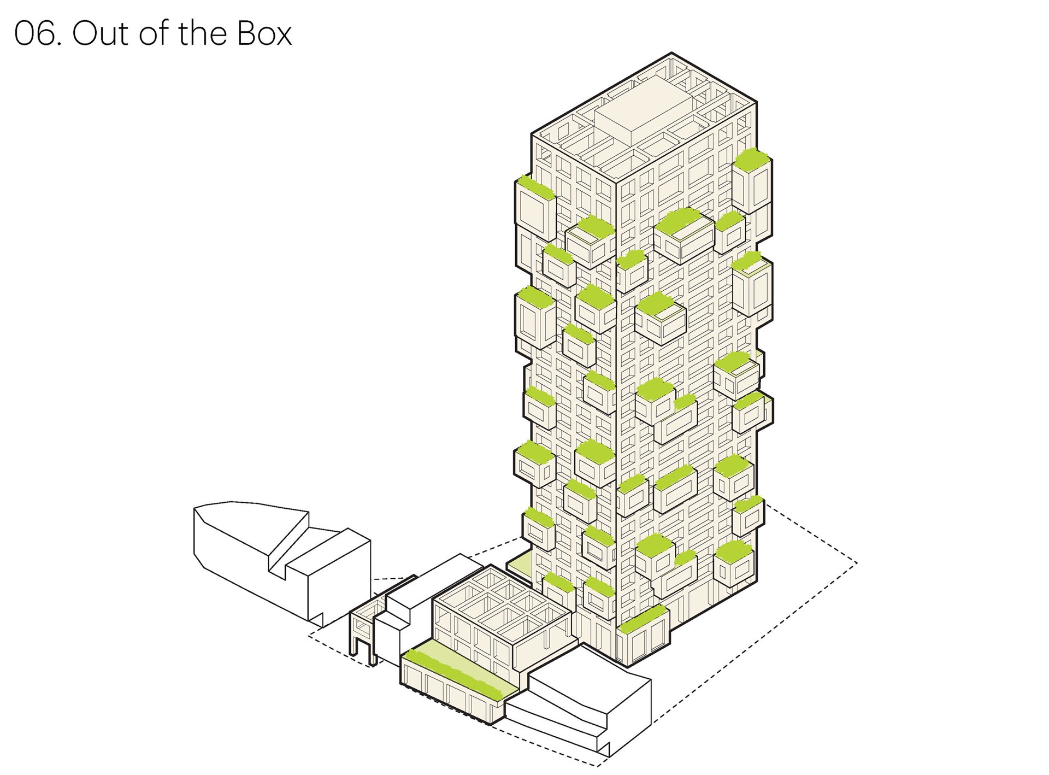
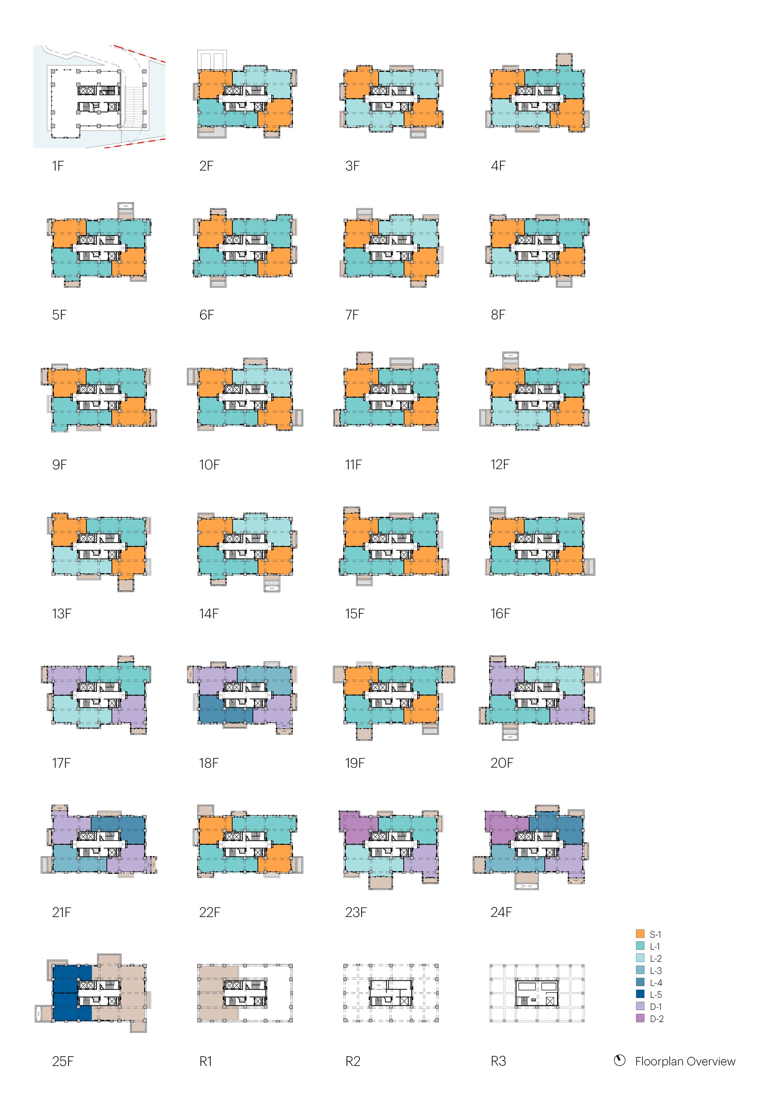
.jpg?width=1920)

Credits
- Architect
- Founding partner in charge
- Partner
- Director
- Head of Taiwan
- Design team
- Definitive design:
- Chi Yi Liao
- Mirco Facchinelli
- Rongting Xiao
- Visualisations
- Strategy & development
- Partners
- Co-architect:
- TAO Architects and Planners
- Landscape architect:
- Horizon&Atmosphere Landscape Co. Ltd.
- Structural engineer:
- Envision Engineering Consultants Co. Ltd.
- Environmental advisor:
- Taiwan Green Architecture Design Consultants
- Lighting Designer:
- chroma33 Architectural Lighting Design
