
Gymnasium Beekvliet
The renovation of the well-known Gymnasium Beekvliet in Sint-Michielsgestel – of which MVRDV founding partner Winy Maas and co-architect Theobert van Boven are alumni – adds a 3,300-square-metre extension to the building so that pupils and teachers circulate past classrooms and other areas in a more logical manner, while a sky-blue auditorium forms the new heart of the school. The façade of the extension has been enriched with a panoramic work by visual artist Ian Kirkpatrick. The murals intertwine the stories of former pupils, passers-by, and board members with images of the future.
- Location
- Sint-Michielsgestel, Netherlands
- Status
- Realised
- Year
- 2017–2023
- Surface
- 6052 m²
- Client
- OMO
- Programmes
- Educational, Auditorium
- Themes
- Architecture, Transformations
Awards

2025Archello Awards
Longlisted, School Building of the Year category
The centuries-old Catholic categorical Gymnasium Beekvliet in Sint-Michielsgestel has a long history: starting as a seminary for priests, it served as an internment camp for politically engaged Dutchmen during the Second World War, including the first post-war Prime Minister “Wim” Schermerhorn. In the 1970s, new premises directly across the street were acquired, and the school transformed into a new-style grammar school. In 2016, MVRDV and Van Boven Architecten won the competition to renovate the building.
The starting point was to give the secondary school a facelift and make the building contemporary again in terms of sustainability, including by extending its lifespan. At the same time, the brief was to create more space for both regular school activities and additional art and cultural facilities.
The design largely consists of renovating the existing building. This creates a challenging and stimulating learning environment for pupils and provides space for meetings and interaction. The addition of a new auditorium to the front of the building was also required. By extending and lowering the previous roof structure, the internal circulation of the school was closed in one flowing movement, a reference to the school's “Beekvliet Stroomt” (“Beekvliet flows”) motto. The new building houses the enlarged auditorium, complete with tribune, kitchen, and flexible stage. The main entrance remains in the same place as before the renovation, the only difference being that it will now be situated underneath the new curving roof, while the large window that once sat above the entrance has been preserved and relocated to the end of the auditorium, completing the illusion that the old building has been simply extruded to create the new addition.
“Being allowed to renovate your old school is of course a huge honour,” says Winy Maas, founding partner of MVRDV. “Theobert, Gijs, and I did wonder how we could do it in such a way that the grammar school would respond to the contemporary context as well as the past. Ian's paintings help enormously with that. I love that memories of students past and present are represented in his murals. Actually, there is a piece of everyone in the village in this building. It really is a reflection of the whole of Sint-Michielsgestel and its surroundings. Everything comes together in a ‘compass’ in the ceiling of the new entrance hall that points to where the stories come from in the surrounding area.”
The artwork on the facade was designed in collaboration with renowned Canadian visual artist Ian Kirkpatrick. Painted on the façade is a panoramic tableau showing memories and experiences of current and former students, teachers, and board members. It also contains references to the surroundings and Beekvliet's 200-plus-year history. The paintings thus depict the school’s genesis and its connection to the world beyond. The iconographic illustrations give the building a contemporary look and at the same time anchor the building in its surroundings. The position of the illustrations on the facade were determined via a computer scripting technique linking each one back to its geographical location.
Gallery
© Daria Scagliola
© Daria Scagliola
© Daria Scagliola
© Daria Scagliola
© Daria Scagliola
© Daria Scagliola
© Daria Scagliola
© Daria Scagliola
© Daria Scagliola
© Daria Scagliola
© Daria Scagliola
© Daria Scagliola
© Daria Scagliola
© Daria Scagliola
© Daria Scagliola
© Daria Scagliola
© Daria Scagliola
© Daria Scagliola
Ground floor
First floor
Section
Elevations
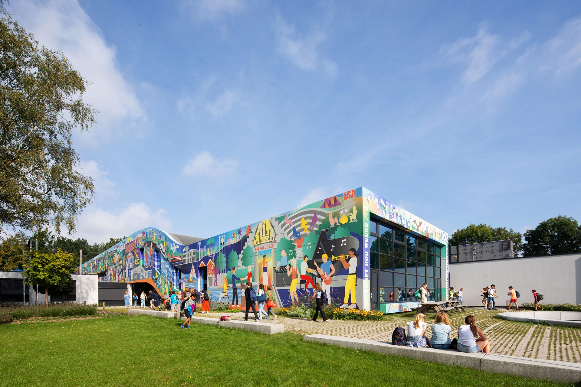


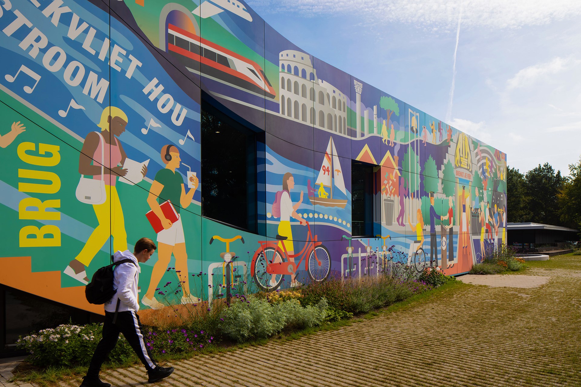
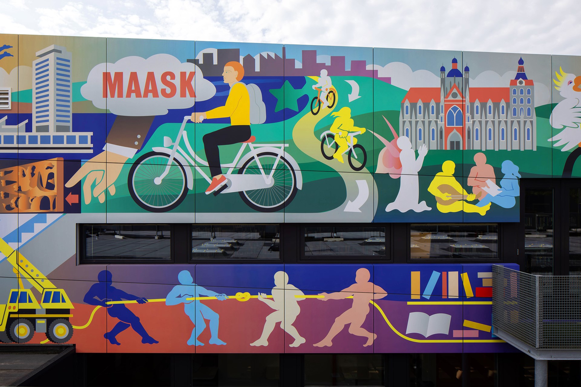
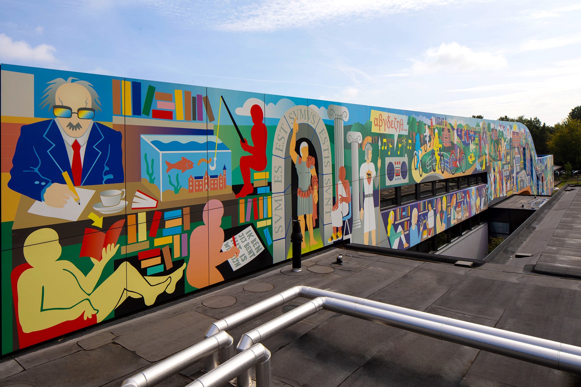
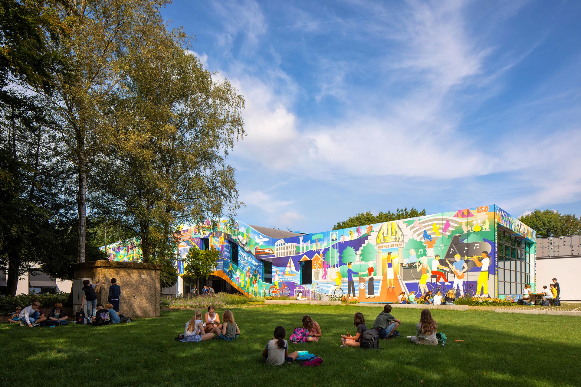
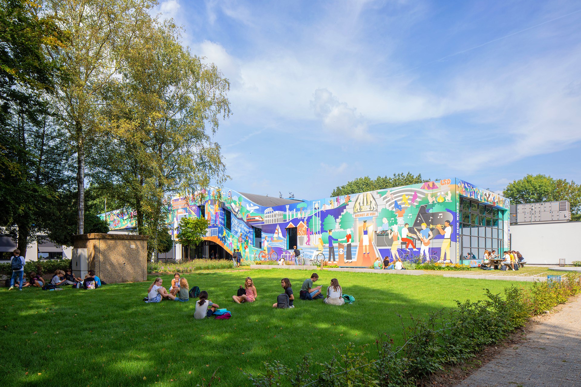
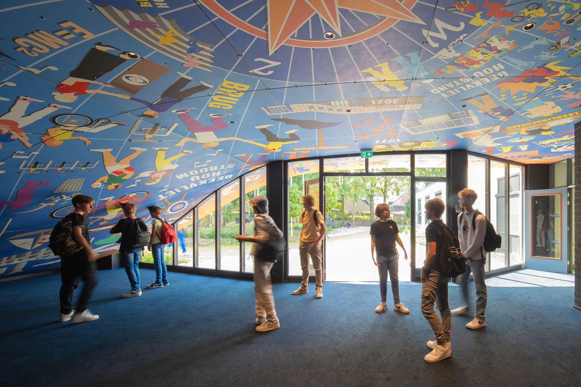
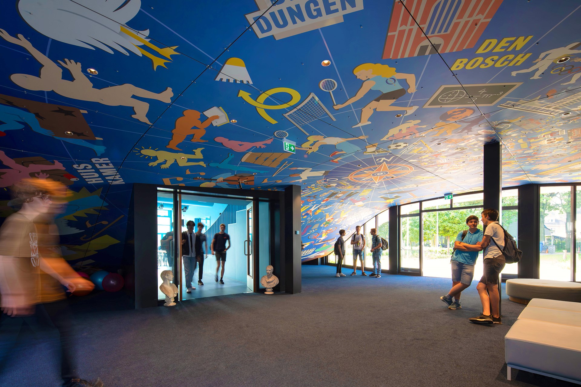
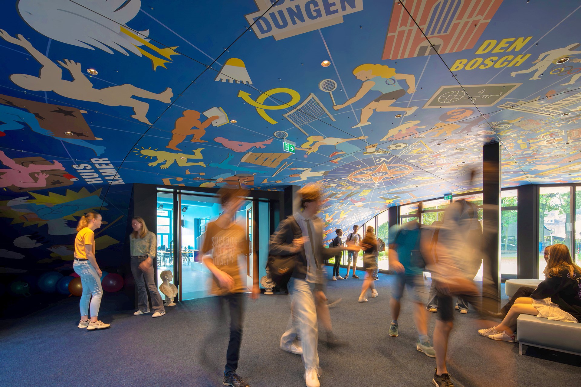
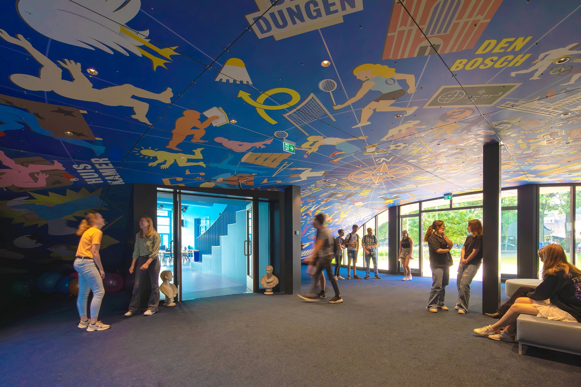
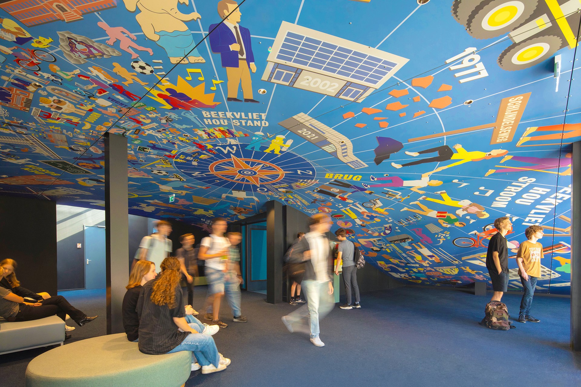
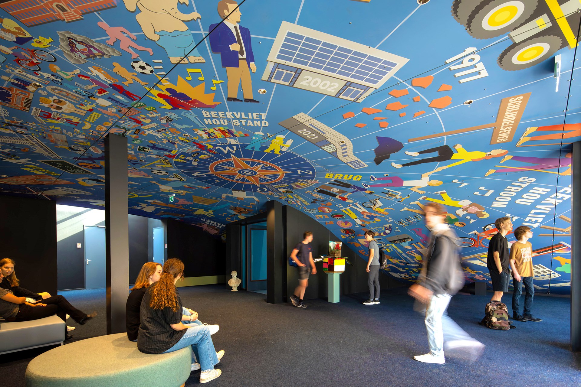
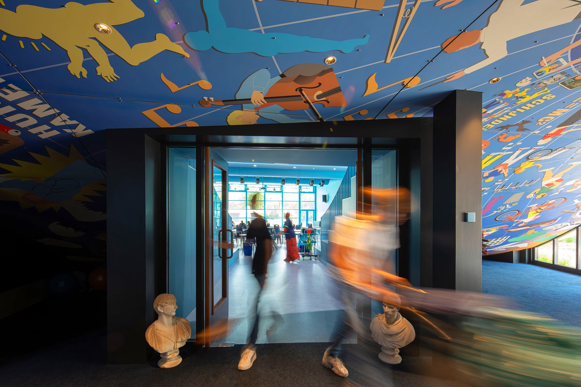
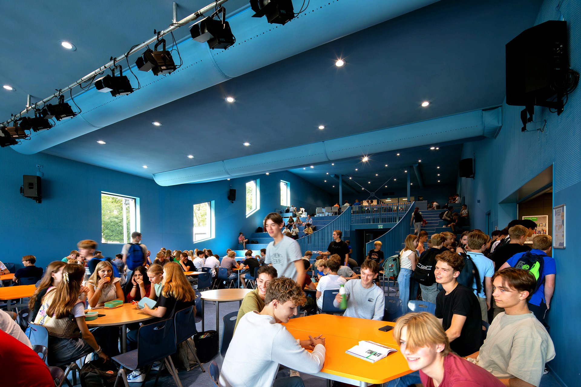
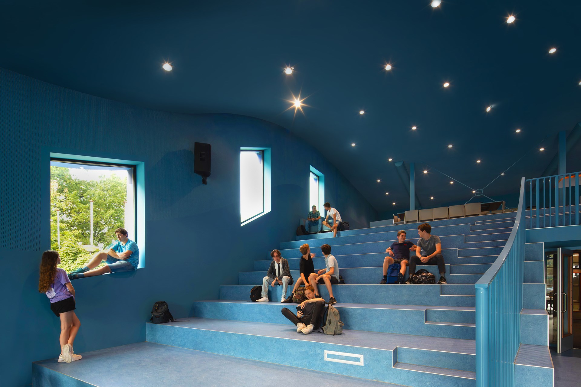
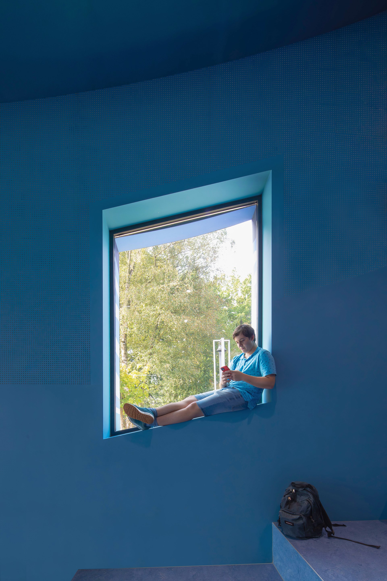
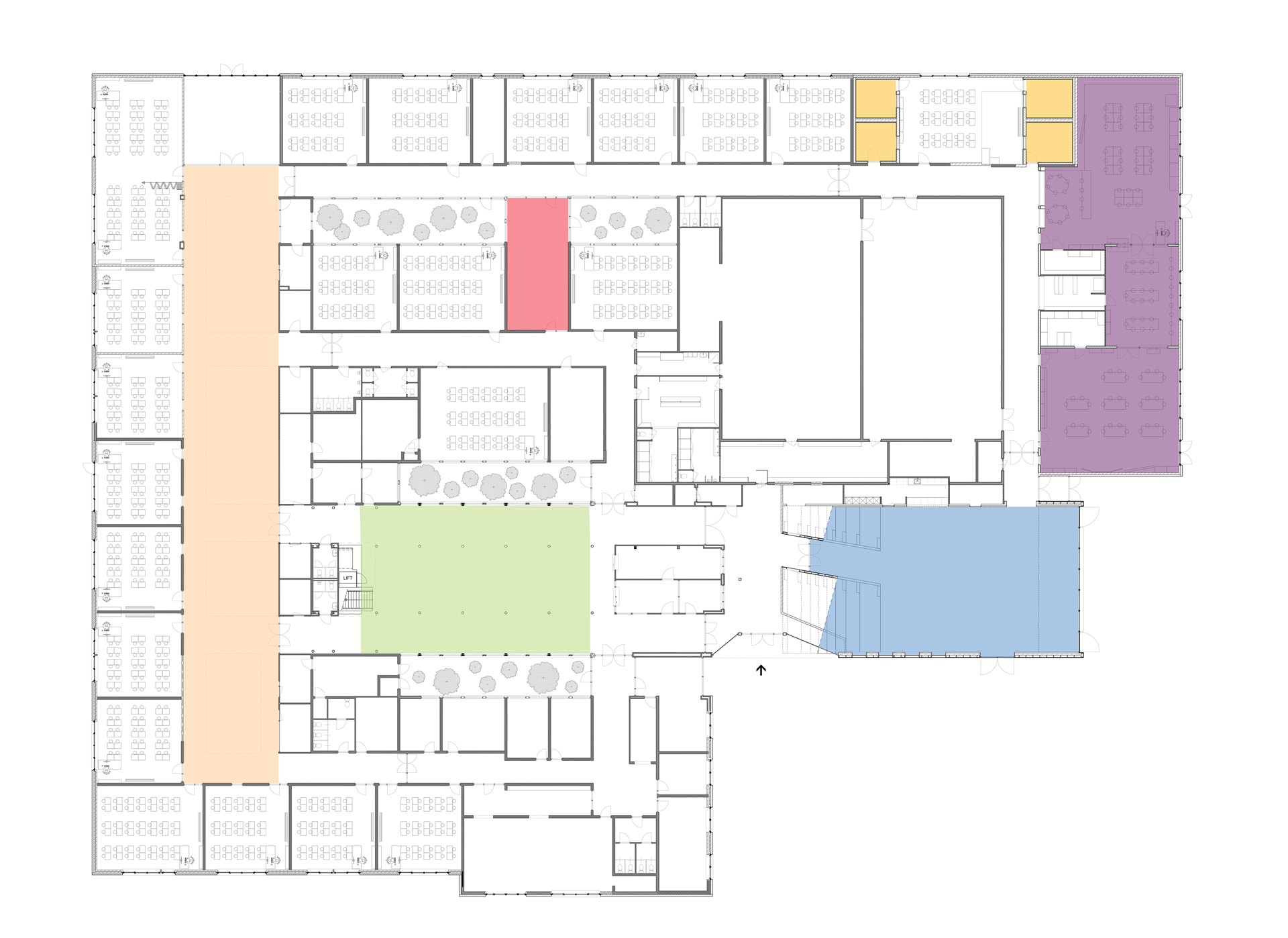
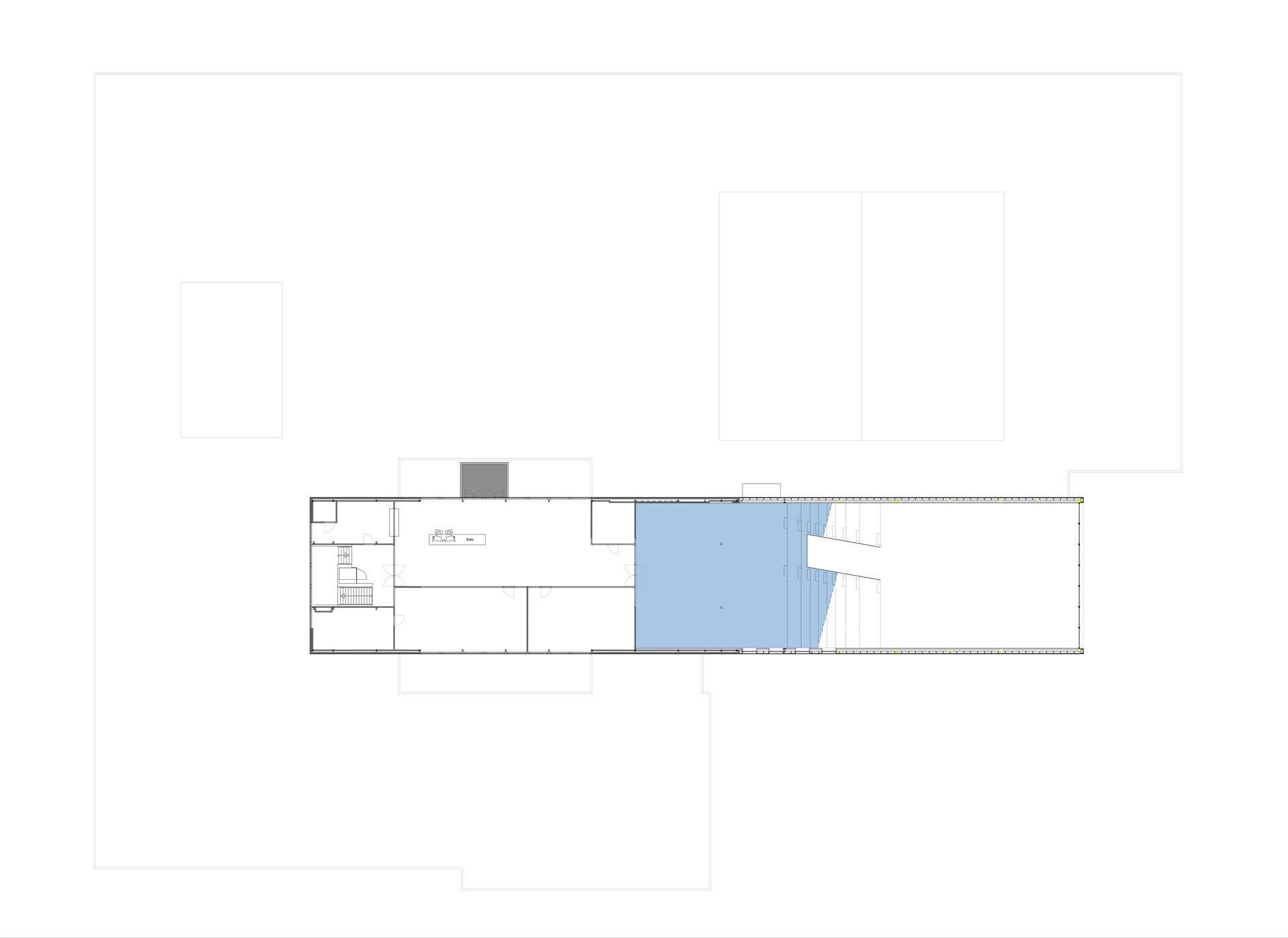
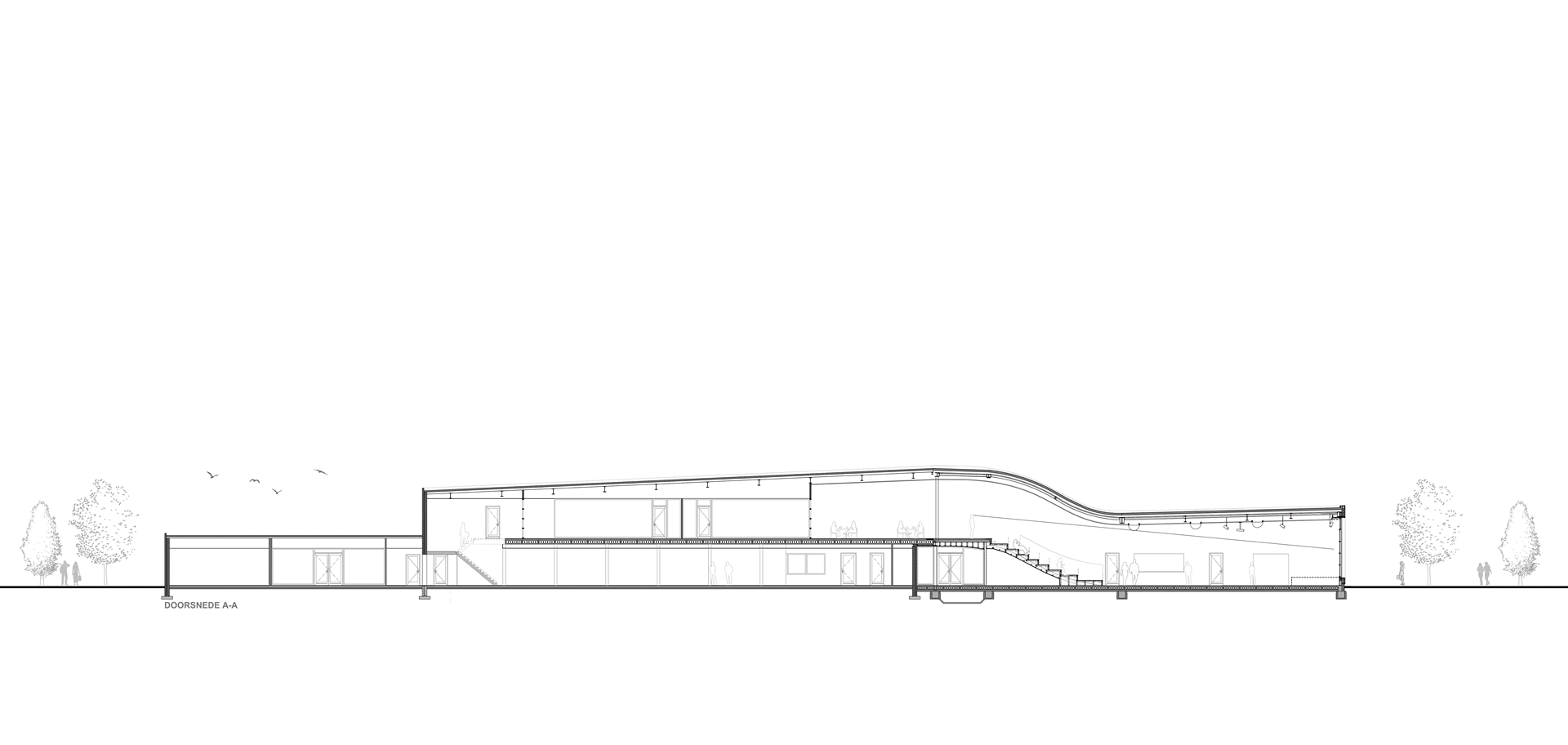
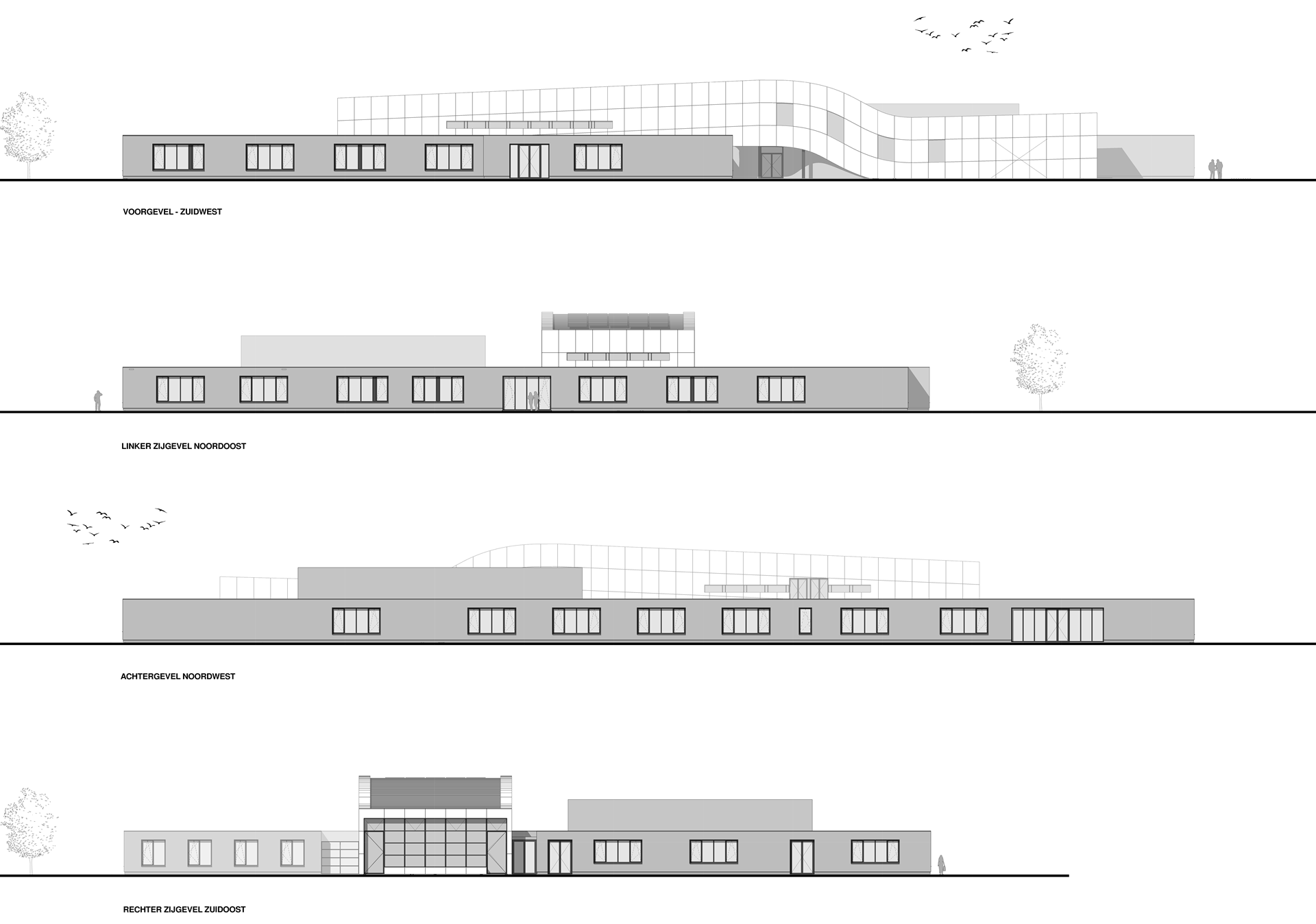


.jpg?width=900&height=500&quality=75&mode=crop&scale=both)
