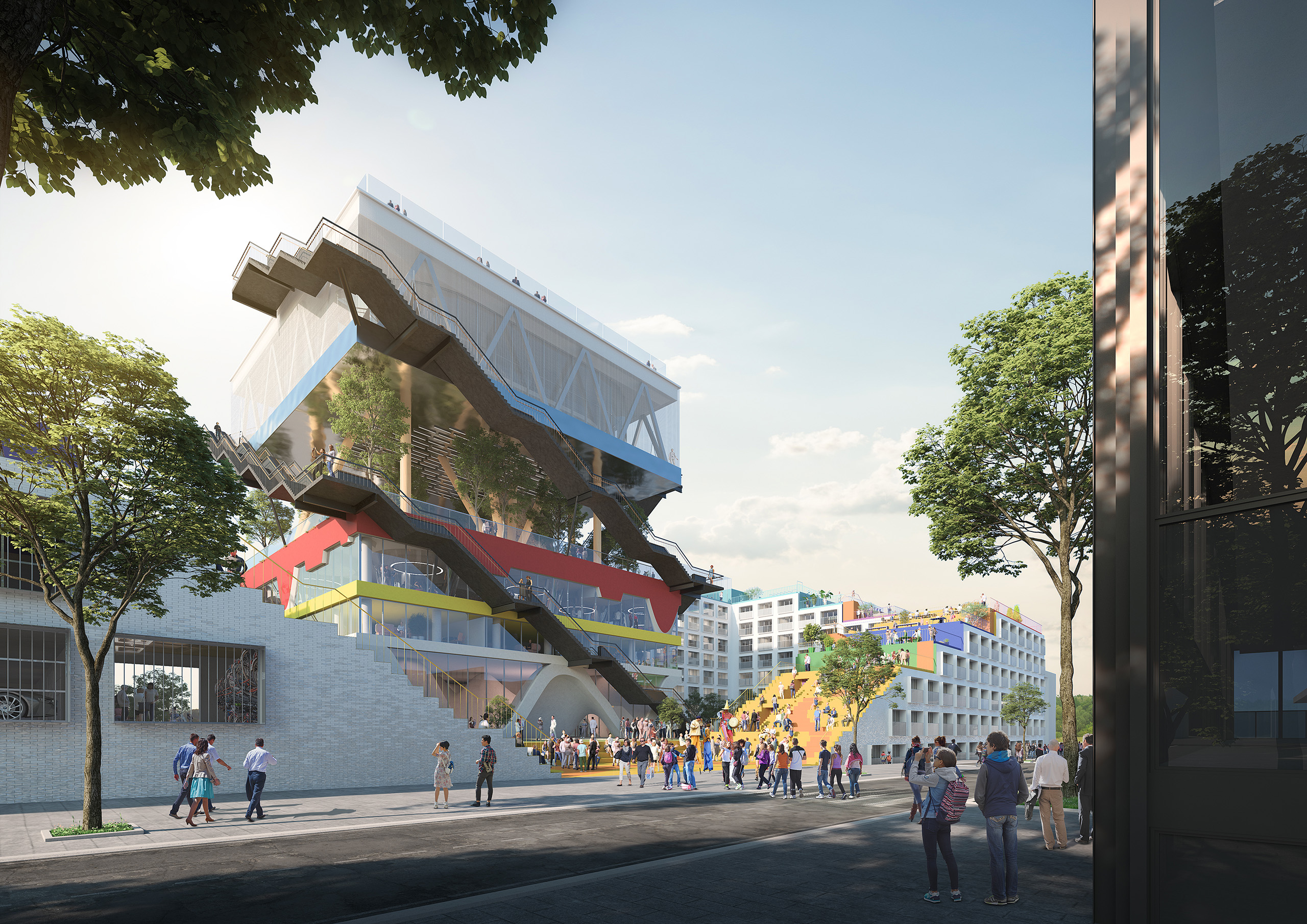
Expo Pavilion 2.0
This project is a transformation of one of MVRDV’s own seminal projects, the Dutch Pavilion at the 2000 World Expo in Hannover. The project will convert the former Expo Pavilion into a co-working office building, and two new buildings will be added on the space surrounding the pavilion. The design maintains the qualities – including the forest on the 3rd floor – that made the pavilion an icon of the 2000 World Expo and reinterprets the original project’s concept for the two new buildings.
- Location
- Hannover, Germany
- Status
- On site
- Year
- 2017–
- Surface
- 25200 m²
- Client
- iLive Expo Campus GmbH
- Programmes
- Mixed use, Offices, Residential, Bar-restaurant
- Themes
- Architecture, Housing, Sustainability, Transformations
The design of the original Expo 2000 pavilion was a response to the Dutch theme for the Expo, “Holland Creates Space”. Instead of occupying the full site, six Dutch landscapes were stacked into a tower on one portion of the site, while the remainder of the area became an open outdoor space within the Expo grounds. The pavilion stole the show; for a country defined by its lack of land, the pavilion conveyed the liberating message that nature can be created artificially and stacked vertically. It became a key reference for sustainable design, presenting an ideal of a building as a self-contained ecosystem, incorporating nature and generating its own internal resource cycles.
The current project maintains this “stacked landscape” concept, renovating the existing building and adding two stepped buildings on the perimeter of the original site. The renovated pavilion will house co-working offices and meeting rooms, with particular attention given to maintaining the features of the original design and converting them into office elements. For example the 1st floor, which originally housed a grid of greenhouses, will keep its strict rectilinear layout as an office, while the pods on the 2nd floor – originally planters – will be glazed and converted into meeting rooms and office spaces. Other features that will be retained are the forest level and the exterior staircases; the ground-level “dunes” will be retained as a meeting point with small cafés and exhibition areas, and the rooftop dome that was formerly home to a restaurant will now host a new fast-casual restaurant.
The two new buildings add student housing (in the larger building) with offices and parking (in the smaller building). These form perimeter blocks around the site, stepping down to create an entry point on the west of the site that provides access to the landscaped courtyard in the centre of the ensemble. In a twist on the concept of stacked landscapes, the new buildings’ stepped roofs will form a series of colourful, accessible terraces with a different function on each terrace, from gardens and sports facilities to study areas and a cinema. These terraces are linked together by a coloured surface that extends like a ribbon over the new volumes, defining uses and spaces. Where new facades are required to enclose the pavilion, high-transparency glass is used to maintain the design’s open and transparent character.
The larger of the new buildings has nine above-ground levels hosting 370 apartments for students. The lowest level includes a bike parking system with more than 300 bike spots. Meanwhile the smaller building has five above-ground levels and one basement level. The three upper levels host offices and meeting rooms, while the basement and the first two levels host parking for the whole site.
“It’s such an exciting opportunity for us to revisit this early project of ours that we first worked on over twenty years ago”, says MVRDV founding partner Jacob van Rijs. “The original design was certainly a unique design for a very specific purpose, but despite its outspoken design its core structure is highly reusable and more flexible than originally imagined. The differences between the floors will be maintained and converted into a functional office environment that nevertheless retains the unique experimental features of the Expo Pavilion. You will be able to work on the Dunes, or in the forest, or between the treepots.”
This new phase of the Expo Pavilion’s story builds on the building’s reputation as an important reference for sustainable architecture. Not only will the forest level remain an exemplary instance of natural elements added to the built environment, it will also become a showcase for the reuse of existing structures, showing how buildings can be designed with future adaptations in mind.
The original pavilion was not transformed earlier as all previous initiatives – and there were countless – failed. However as the city expanded, the area that was once on the fringes is becoming more active and populated, making new developments possible. The structure itself stood exposed to the elements for 20 years, becoming a ruin – albeit one in remarkable structural condition, while the forest on the 3rd floor kept growing by itself. During this time, the city of Hannover played a crucial supportive role in maintaining the pavilion as one of the few remaining key structures from the World Expo. Now, the Holland Creates Space concept in which most of the site remained unbuilt during the Expo proves to be a key element in the re-development. Without the additional revenues of the efficient new buildings, the renovation of the “inefficient” pavilion would be impossible.
Gallery
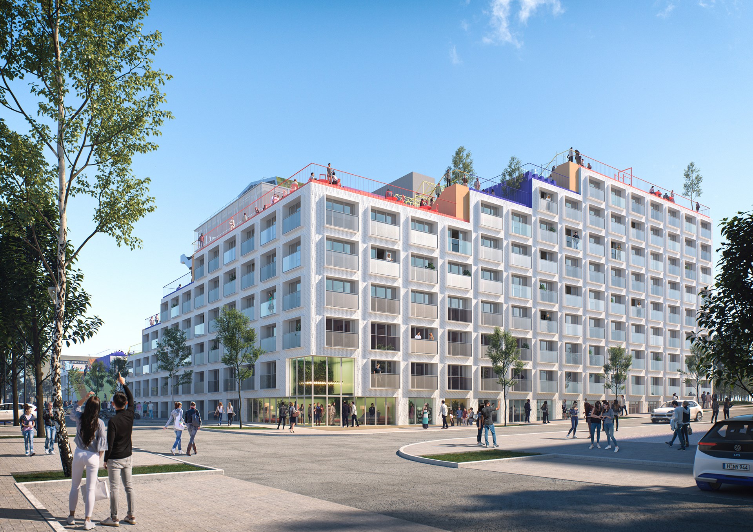
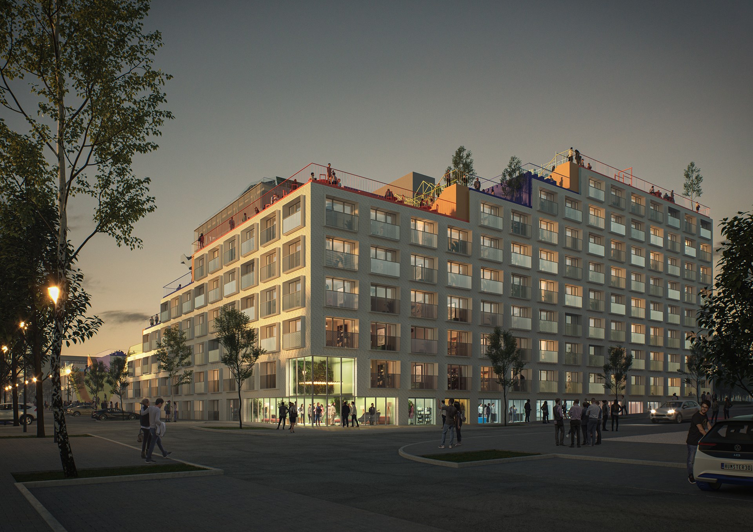
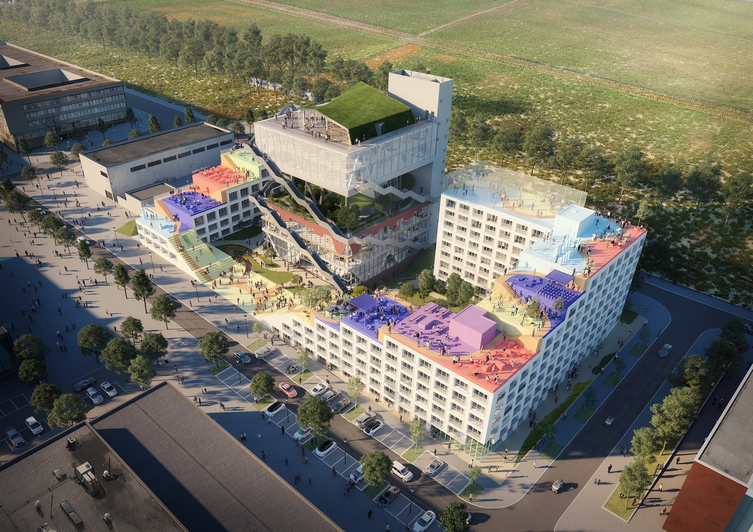
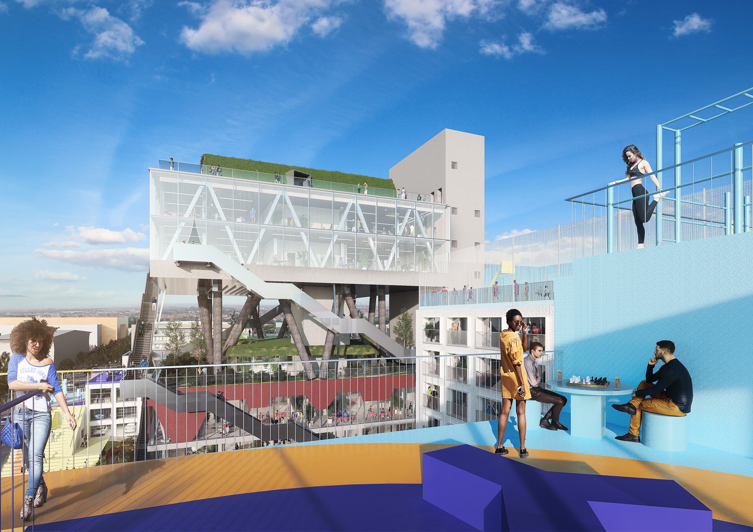
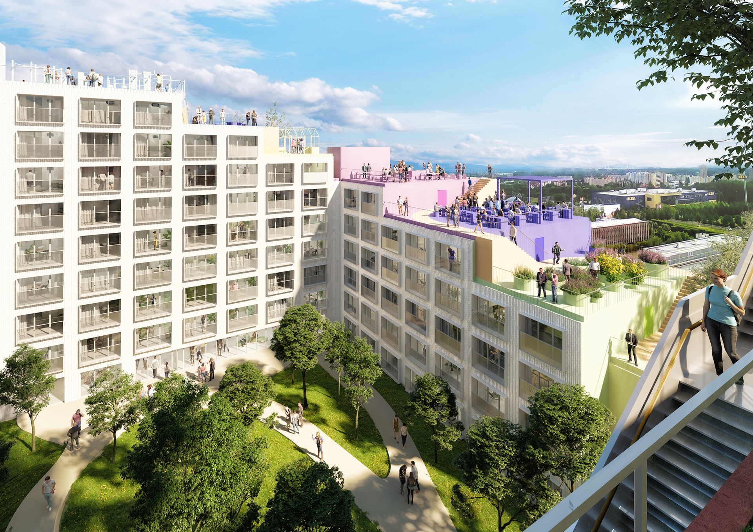
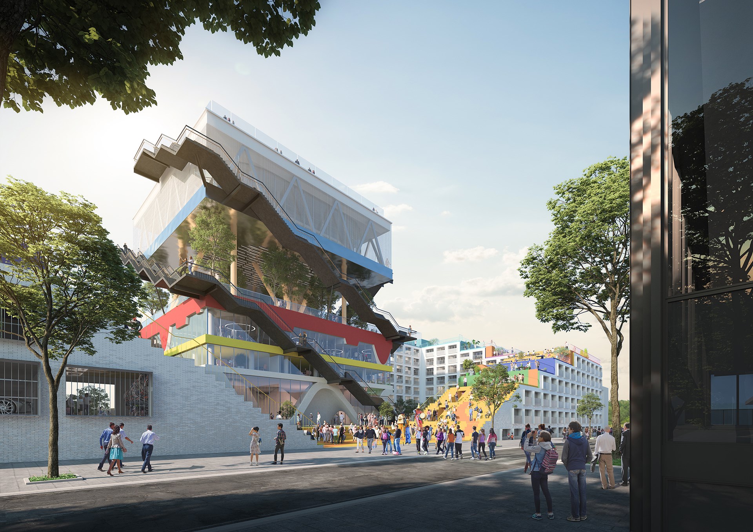
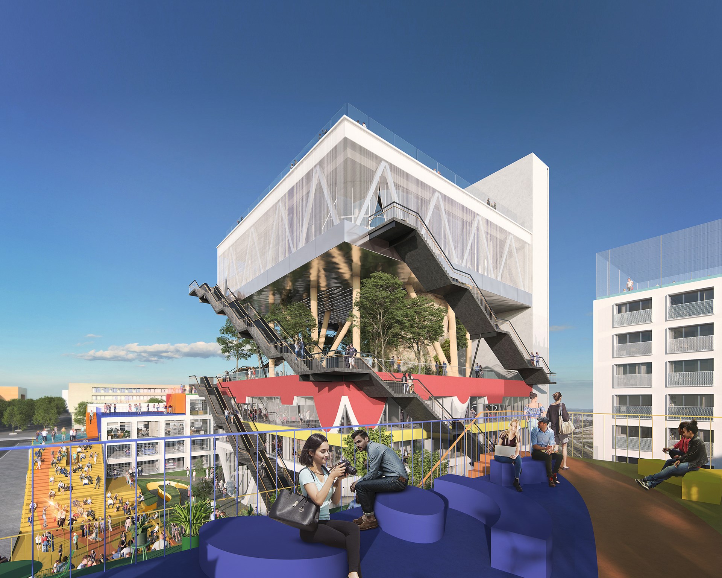
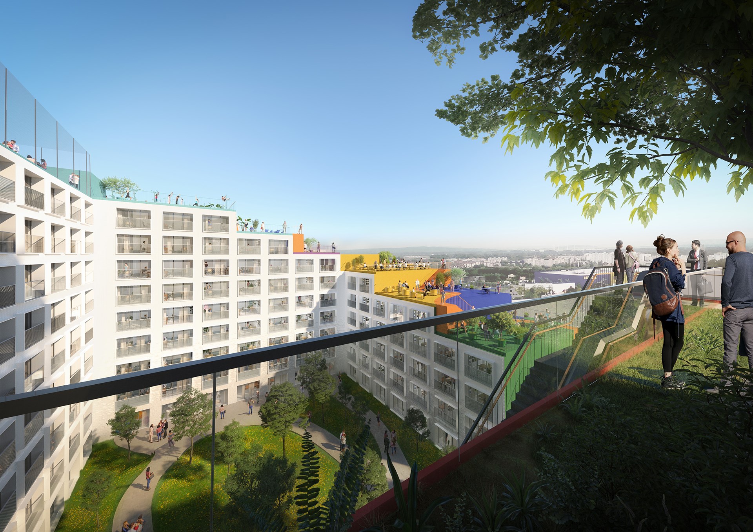
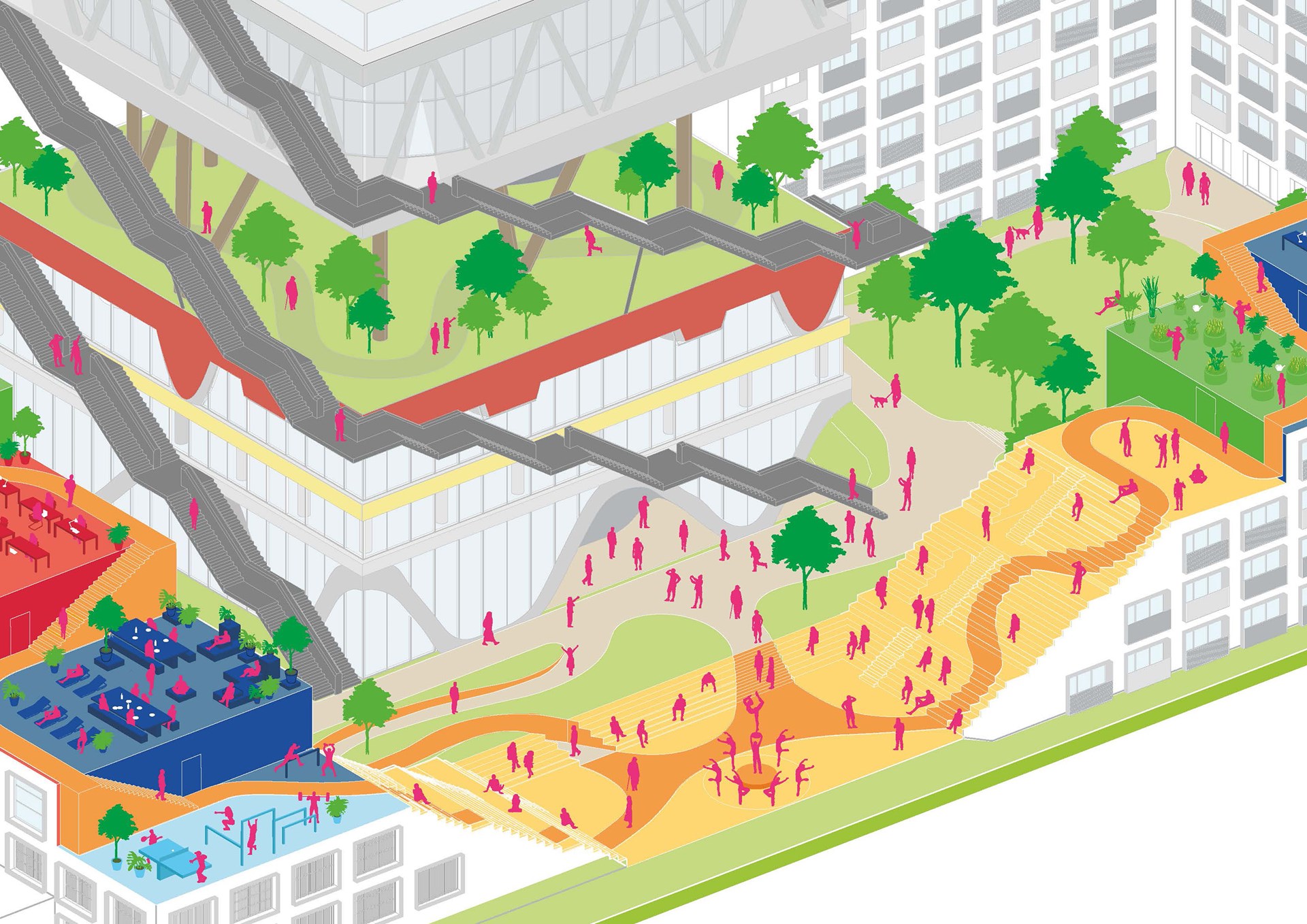
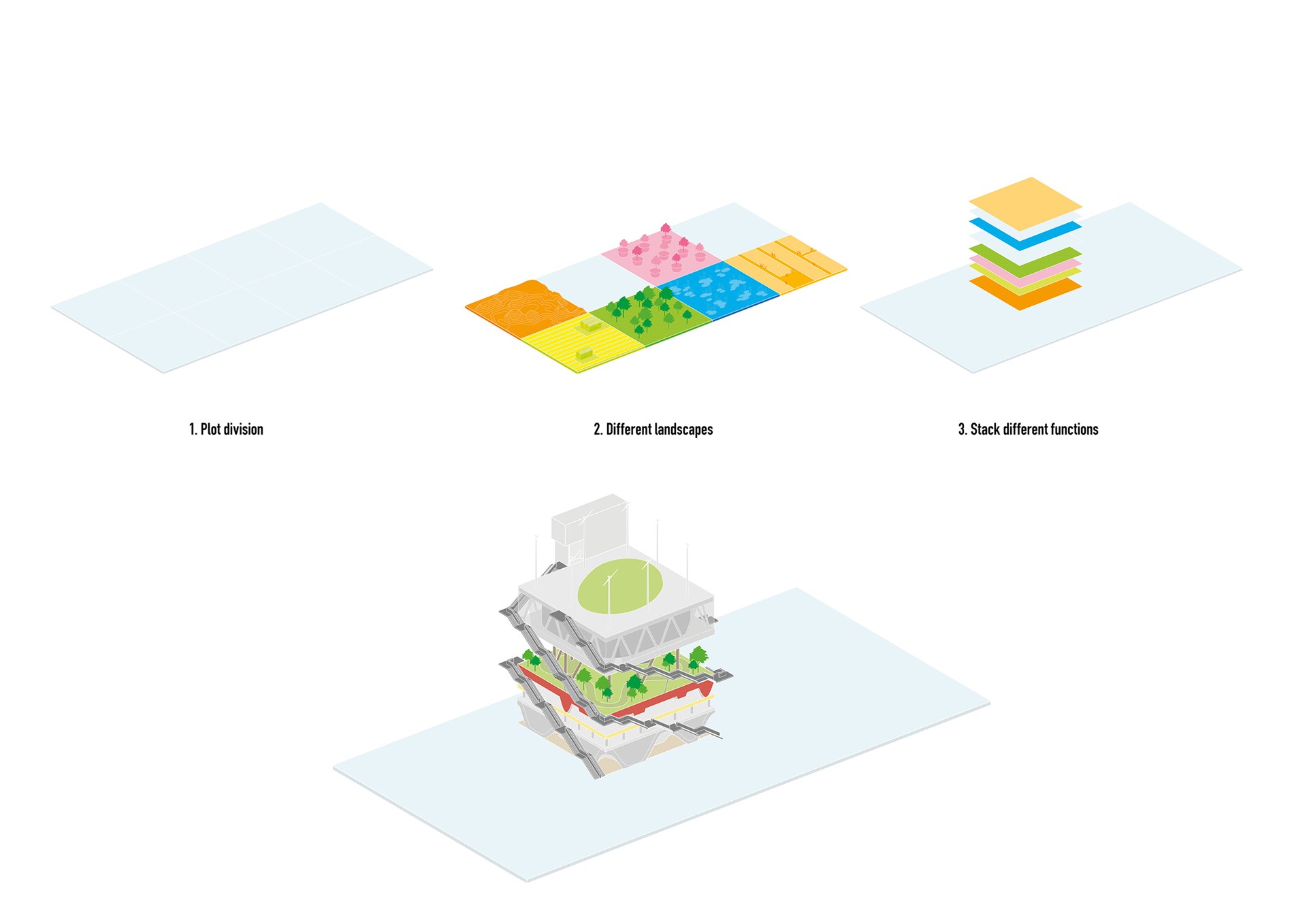
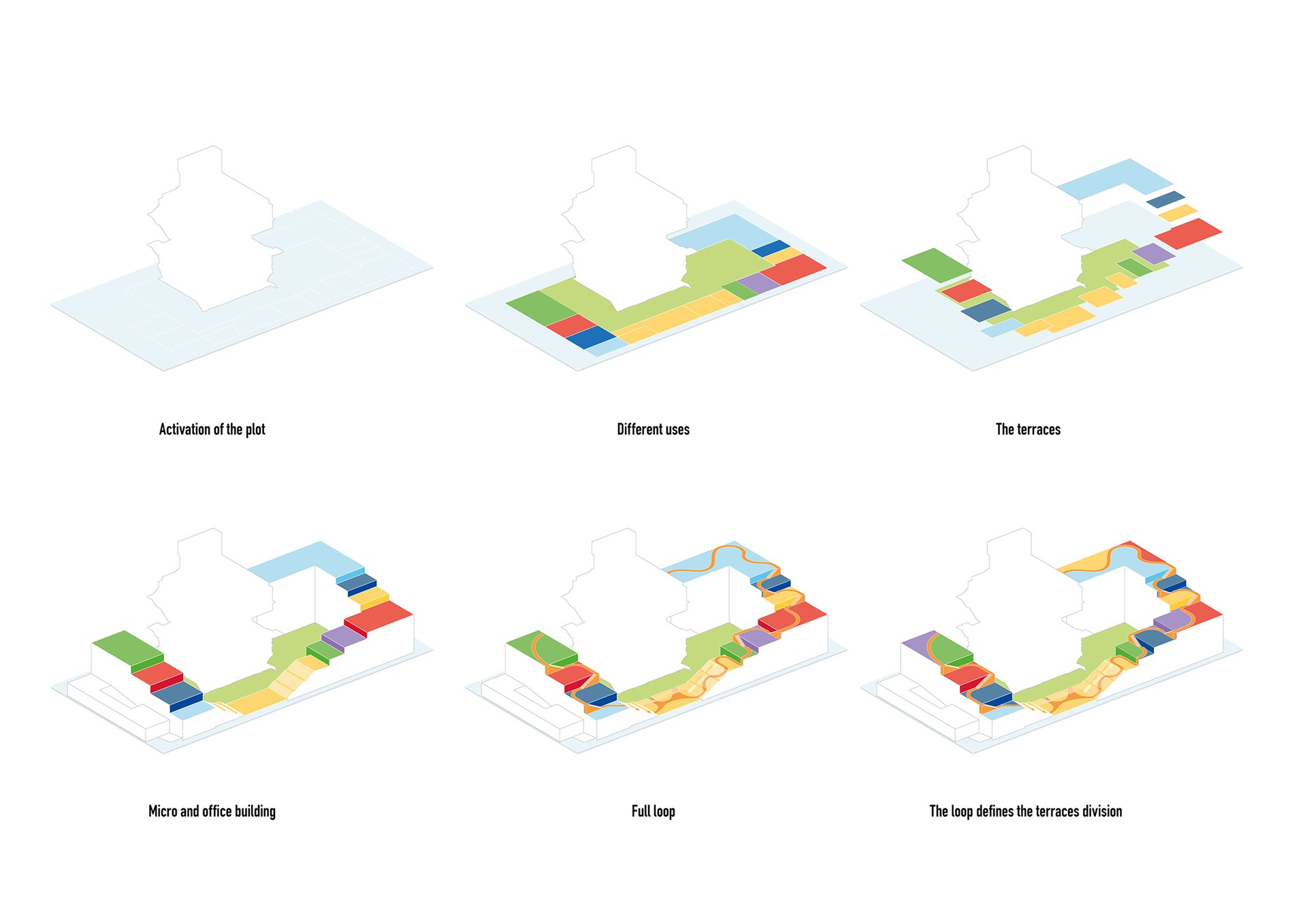
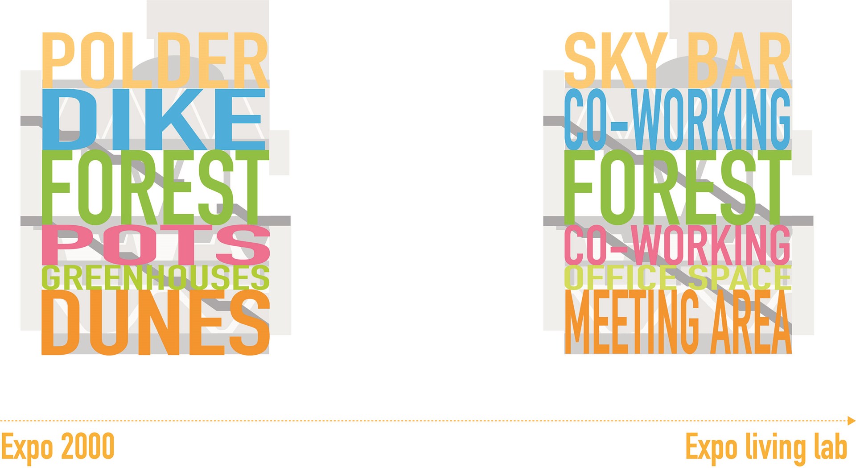
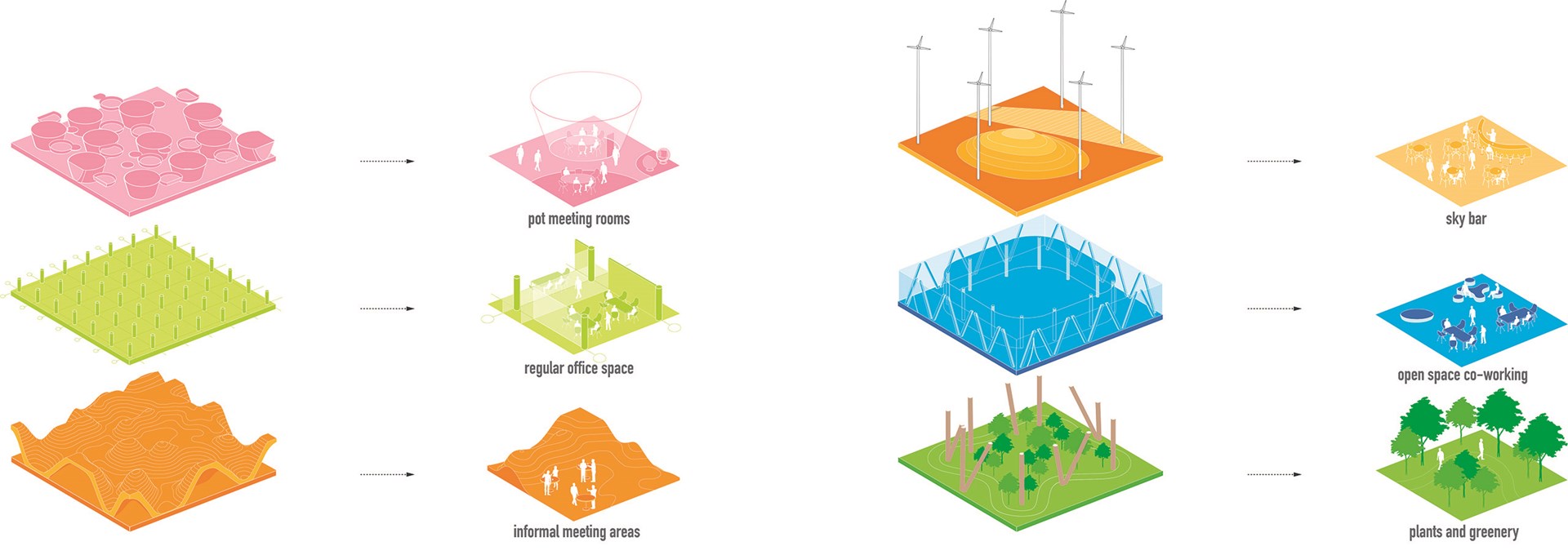
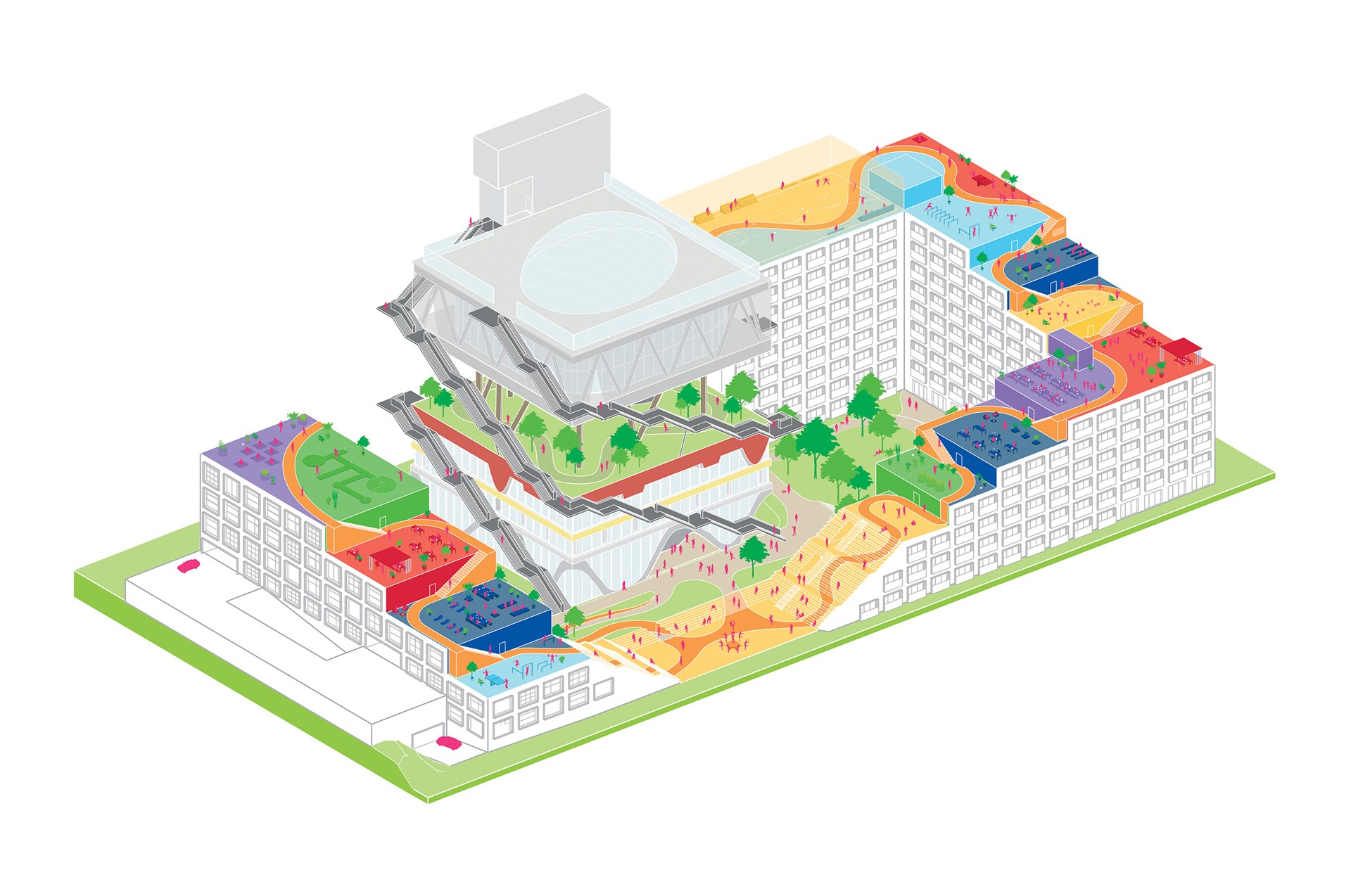

Credits
- Architect
- Principal in Charge
- Director
- Design Team
- Katrien van Dijk
- José Ignacio Velasco Martin
- Enrico Pintabona
- Philipp Kramer
- Daniel Mayer
- Benno Schmitz
- Falk Kremzow
- Rico van de Gevel
- Luca Vacchini
- Mateusz Wojcieszek
- Andrea Manente
- Saskia Kok
- Evgenia Zioga
- Pietro Marziali
- Bartlomiej Markowski
- Ferdinando D'Alessio
- Cristina Marginean
- Philipp Wenzl
- Alessio Palmieri
- Annalot Brockhoff
- Alexander Forsch
- Katarzyna Plonka
- Anna Bern
- Chiara Arena
- Francisco Polo
- Loes Bekkers
- Ruggero Buffo
- Quinten Smits
- Hanna Jungclaus
- Antonie van Vliet
- Partners - Pavilion
- Project coordination:
- Die Wohnkompanie Nord GmbH
- Structural engineer:
- Ingenieurgemeinschaft Dr. Maack GmbH
- Cost calculation:
- DreiPlus Planungsgruppe
- Building physics:
- Büro für Bauphysik
- Fire safety engineering:
- BIB Concept
- Survey:
- Ingenieurbüro Drecoll
- Landscape architect:
- Lad+ landschaftsarchitektur diekmann
- Partners - New buildings
- Co-architect:
- AI+P Planungs GmbH
- Project coordination:
- AI+P Planungs GmbH
- Landscape architect:
- Lad+ landschaftsarchitektur diekmann
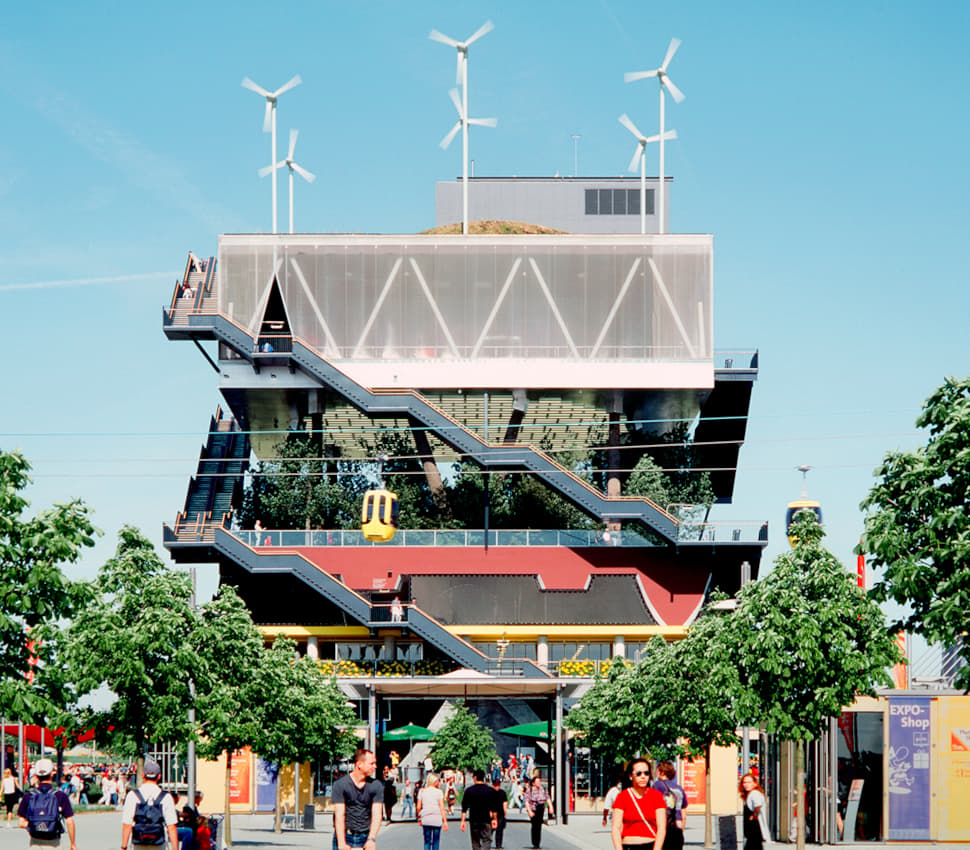


.jpg?width=300&height=300&quality=75)
.jpg?width=300&height=300&quality=75)
