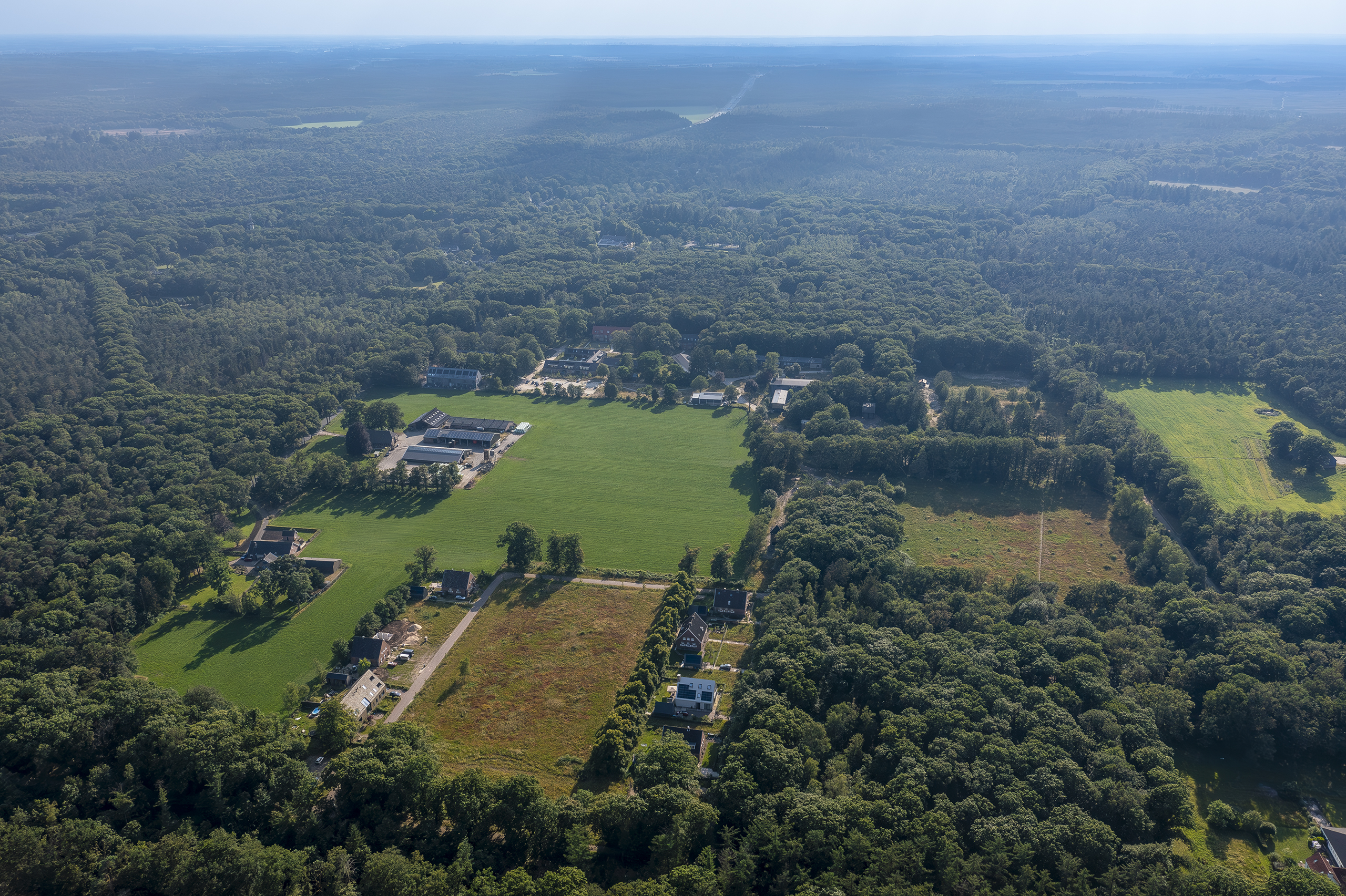
Buitenplaats Koningsweg
The masterplan for Buitenplaats Koningsweg transforms a former German military base from the Second World War into a residential and cultural enclave in one of the Netherlands’ most precious natural landscapes. A hyper-legible approach to the transformation reveals the layers of history using a combination of restoration alongside modern interventions, which are coloured in varying shades of grey to communicate their relationship to the listed heritage structures.
- Location
- Arnhem, Netherlands
- Status
- Realised
- Year
- 2010–2024
- Surface
- 145000 m²
- Client
- KondorWessels Projecten
- Programmes
- Residential, Cultural, Master plan
- Themes
- Leisure, Transformations, Culture
Buitenplaats Koningsweg began its life as two facilities, Kamp Koningsweg Noord and Zeven Provinciën. These were built in the orbit of the Deelen airfield, which during the Second World War was the largest German airfield in the Netherlands. The concrete military bunkers were disguised as farmhouses in an attempt to obscure their military purpose, allowing them to blend into the surrounding nature. These natural surroundings add another layer of significance: the project sits in the forests of the Veluwe, one of the Netherlands’ most important natural areas, and the largest land-based Natura 2000-designated area in the country.
In the latter half of the 20th century, many alterations were made, before all the remaining structures were added to the Dutch list of national monuments. MVRDV and Buro Harro’s masterplan engages carefully with this history: following the rules established by the national monuments register, the existing mostly brick buildings are preserved (in the case of the original German constructions) or transformed (in the case of later Dutch constructions) with alterations such as new doorways and dormer windows made clearly identifiable by their dark grey finishes. Meanwhile, previously demolished buildings are resurrected as buildings of the same shape and size, completed in light grey materials, in accordance with the site’s status as a national monument.
Pictured: transformation of KKN7 building by Kraft Architecten according to the masterplan
“An unusual aspect of Buitenplaats Koningsweg is that the buildings that were designed, from the very start, to disguise their true nature”, says MVRDV founding partner Nathalie de Vries. “We asked ourselves, how could modern interventions help to draw attention to their history, while preserving the integrity of that disguise? Our answer was to make any changes hyper-legible. The clear delineation between the old, new, and reconstructed elements, along with the unexpected details such as the metre-thick bunker walls of the historic buildings, help people to intuitively see the site’s story.”
Pictured: transformation of the KKN4, 5, and 6 buildings by Hoogte 2 Architecten according to the masterplan
The transformation of parts of the landscape of Buitenplaats Koningsweg, designed by Buro Harro, helps to integrate the site into a nature-and-culture corridor that stretches from the Park Sonsbeek in central Arnhem to the Hoge Veluwe National Park. The first step in the landscaping strategy was to minimise hard landscaping, with narrow footpaths allowing nature to flourish in between built elements.
As a result of this rewilding operation, the boundary between the homes and creative industries of Buitenplaats Koningsweg and the forests of the Veluwe dematerialises – a change that will soon be formalised as ownership of the public spaces of Buitenplaats Koningsweg will be officially given over to the municipality of Arnhem.
With the completion of the masterplan Zeven Provinciën, in the east of the site, forms a residential area of seven buildings, a mixture of preserved original structures and grey reconstructions. In the west, Kamp Koningsweg Noord now provides a mixture of housing and flexible office spaces and workshops for the creative industries. The forest and heath area at the centre of Kamp Koningsweg Noord serves as the heart of the community, with an artist-in-residence, ateliers, offices, bar-restaurant, reception, and living spaces.
To the north of this, in an area defined by fields, forests, and clearings with very few existing structures, the masterplan includes 11 follies available for holiday rentals. Designed by various architects in response to a design competition, these follies play with the theme of disguise, coming in forms such as a hunting lodge, a tree house, a wood pile, and the adaptation of an old watchtower as well as a tiny chapel, which obscures a sunken lower level.
Pictured L-R: follies by NAMO Architecture and i29, Korteknie Stuhlmacher Architecten and Space Encounters
After a decade and a half of development, MVRDV and Buro Harro’s masterplan has allowed the historical importance of Buitenplaats Koningsweg to be preserved while continuously being developed and upgraded as a living and working environment, restoring vitality to this curious piece of Dutch history.
Gallery
© Jannes Linders
© Jannes Linders
© Daria Scagliola
© Daria Scagliola
Photo
© Daria Scagliola
© Daria Scagliola
© Daria Scagliola
© Daria Scagliola
© Daria Scagliola
© Daria Scagliola
© Daria Scagliola
© Jannes Linders
© Daria Scagliola
© Daria Scagliola
© Daria Scagliola
© Daria Scagliola
© Daria Scagliola
Render
Render
Render
Render
Render
Photo
Photo
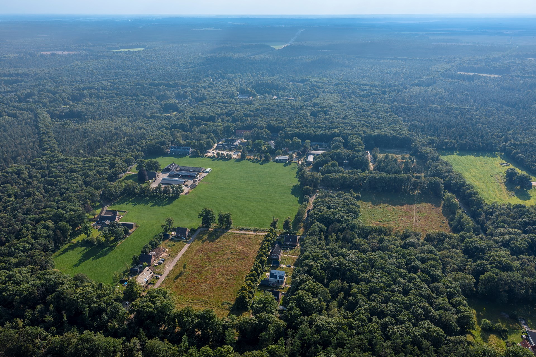

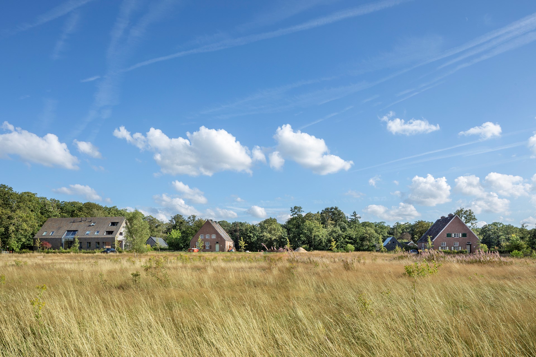
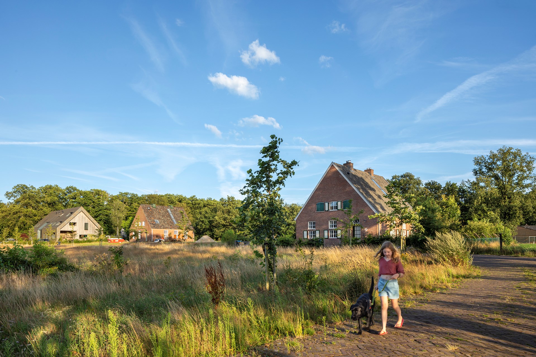
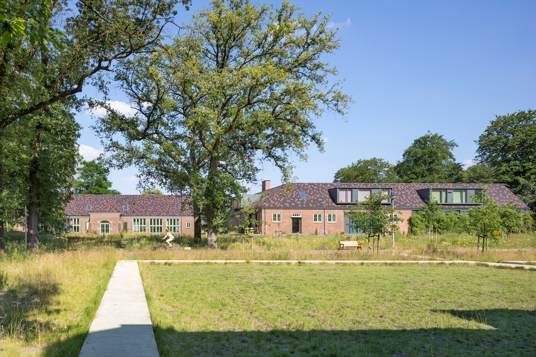
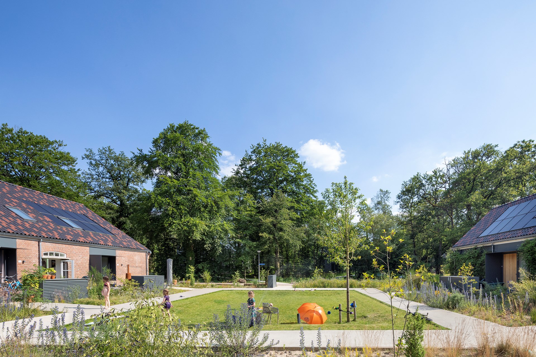
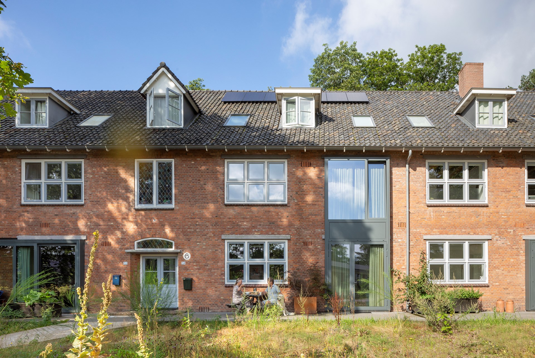
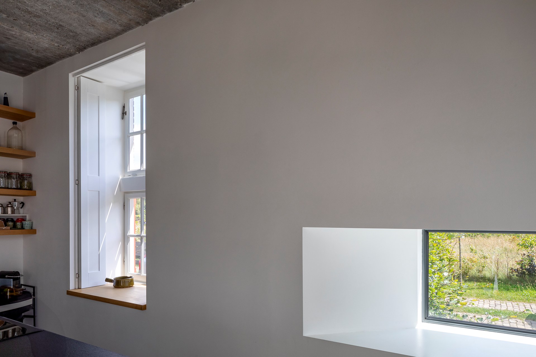
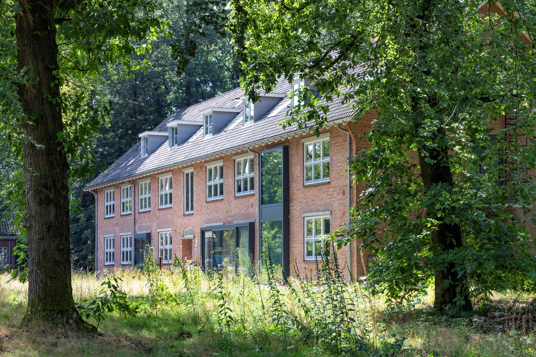
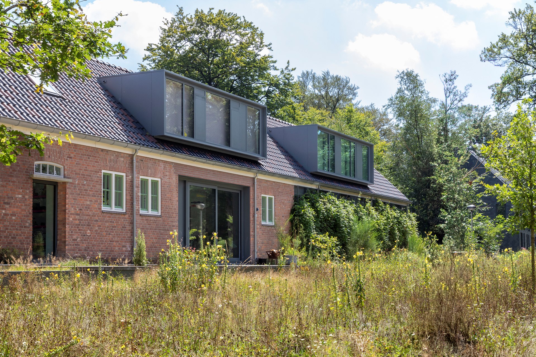
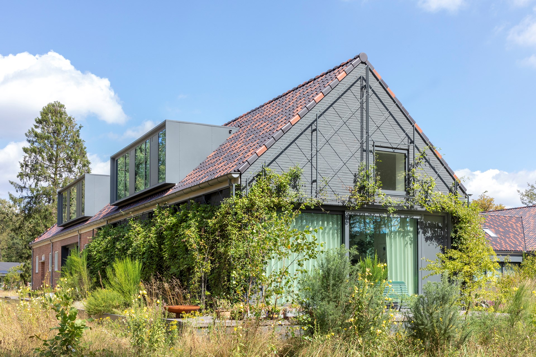
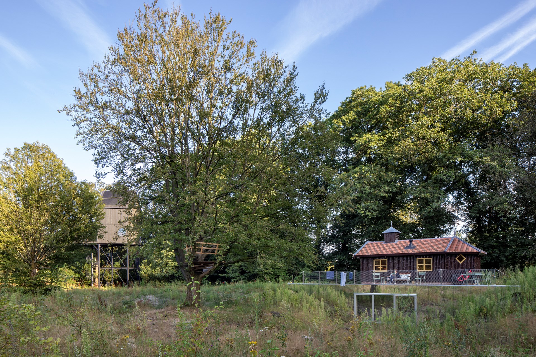
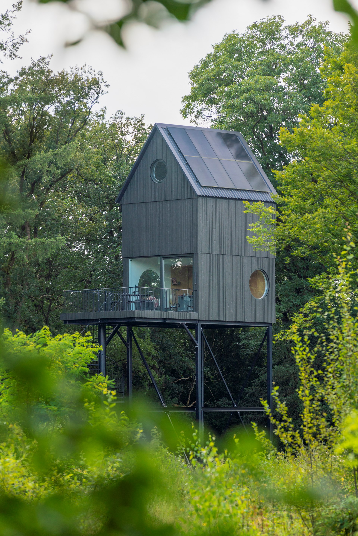
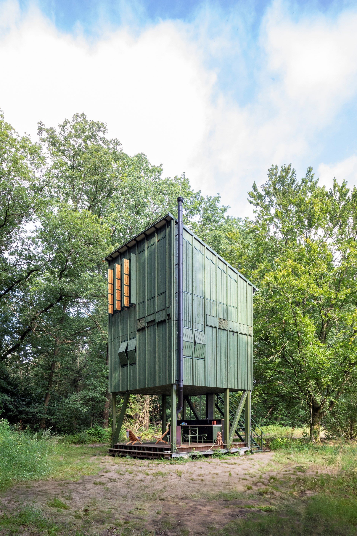
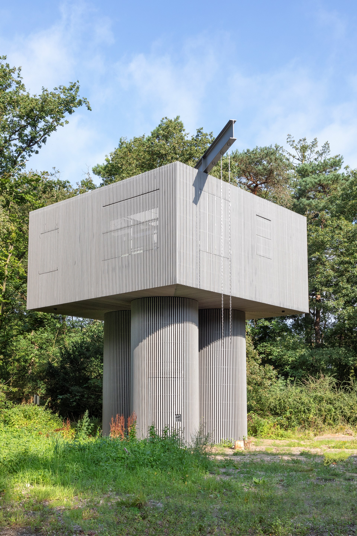
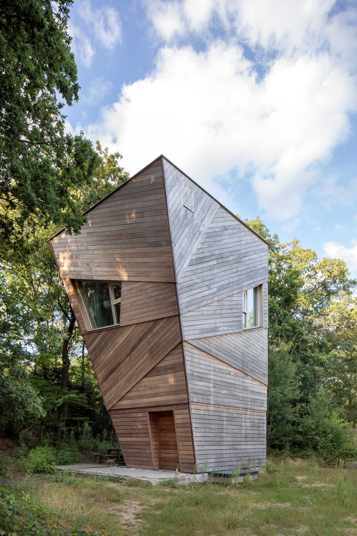
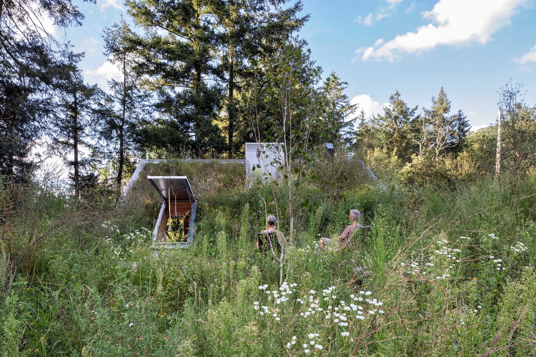
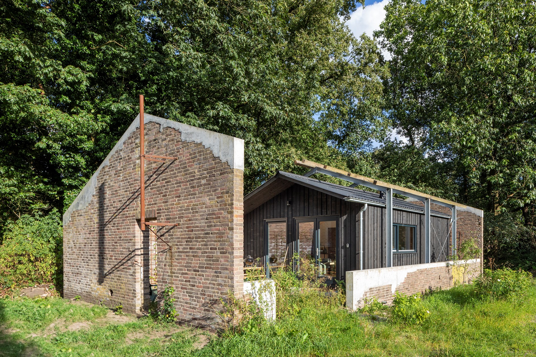
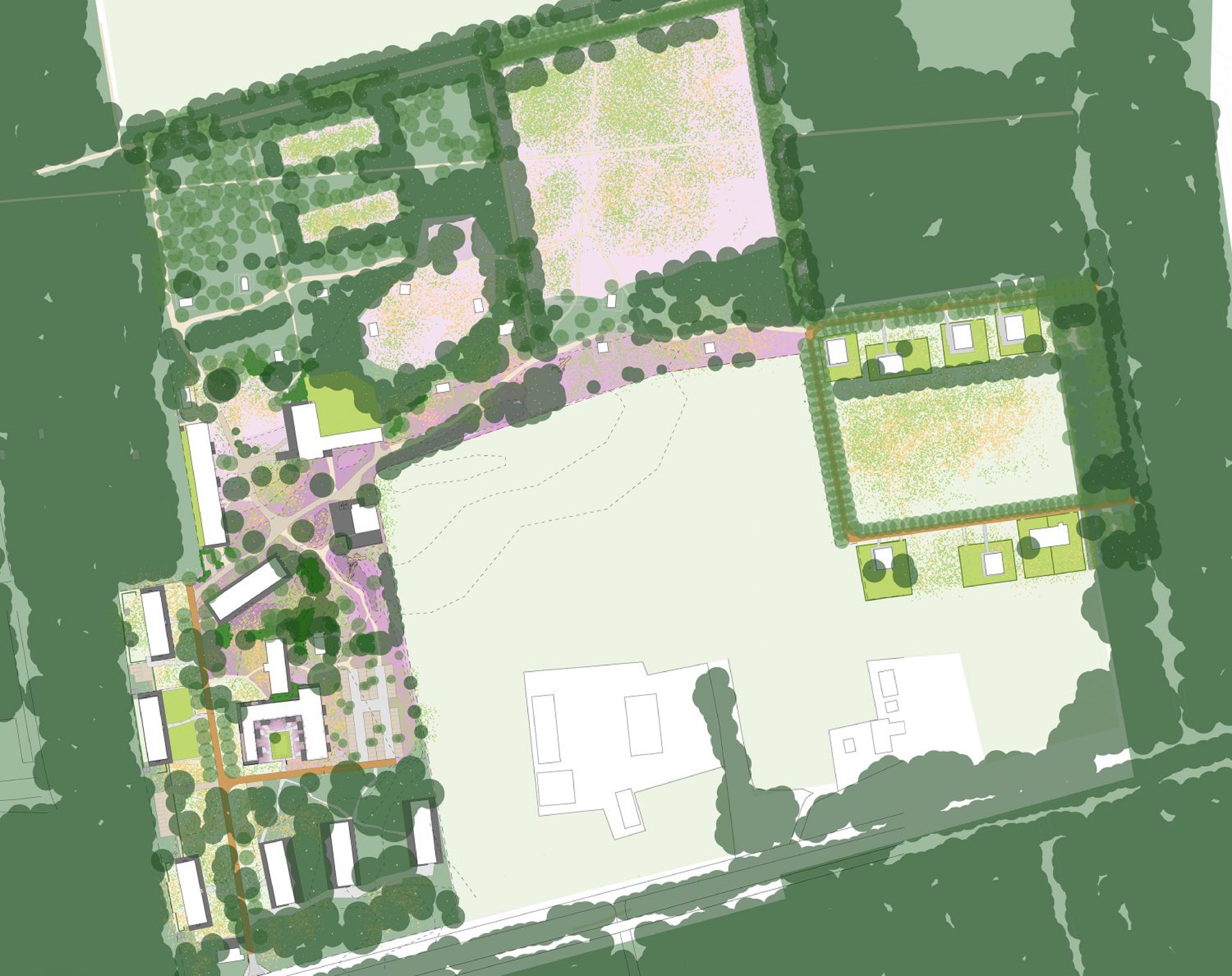
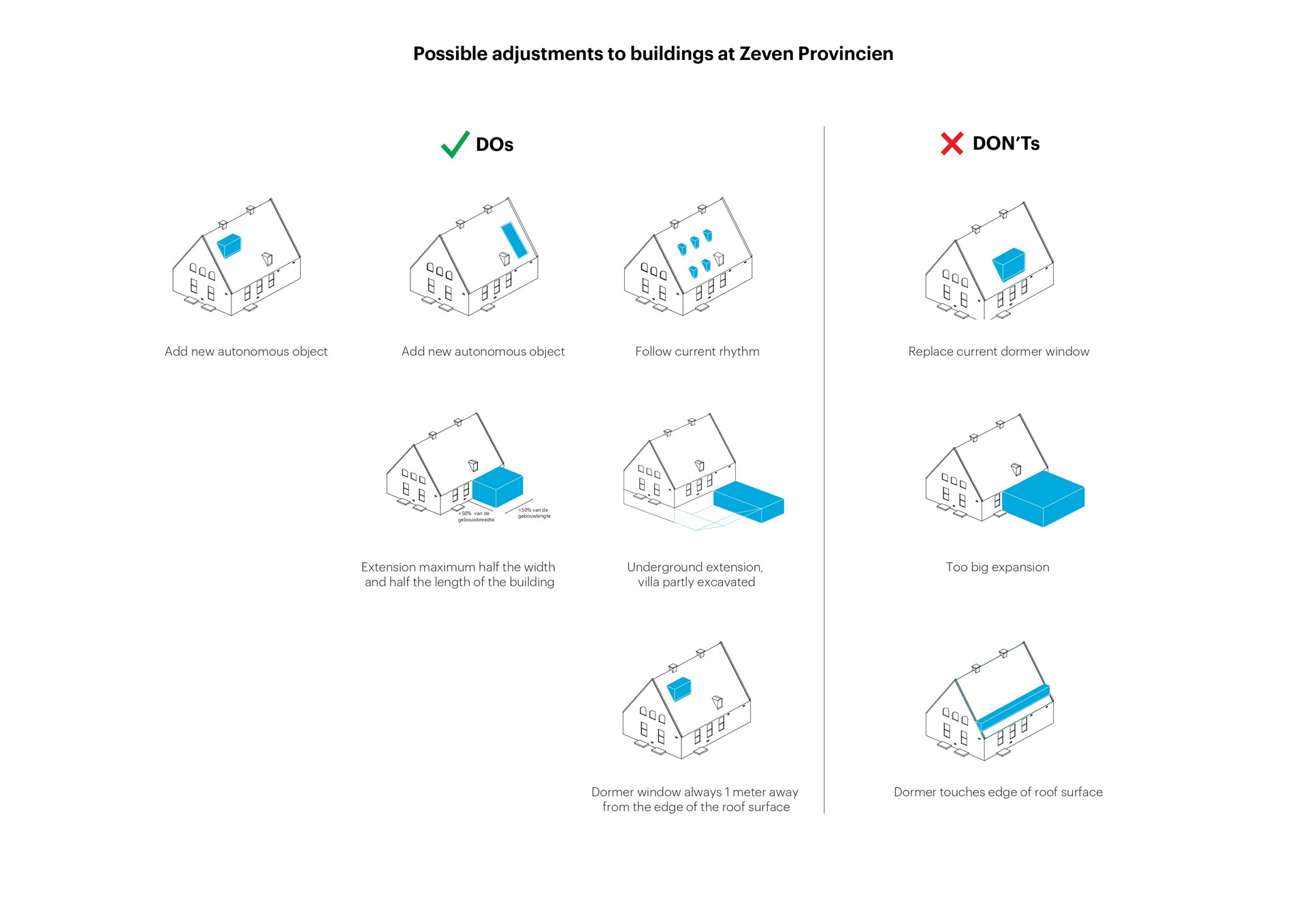
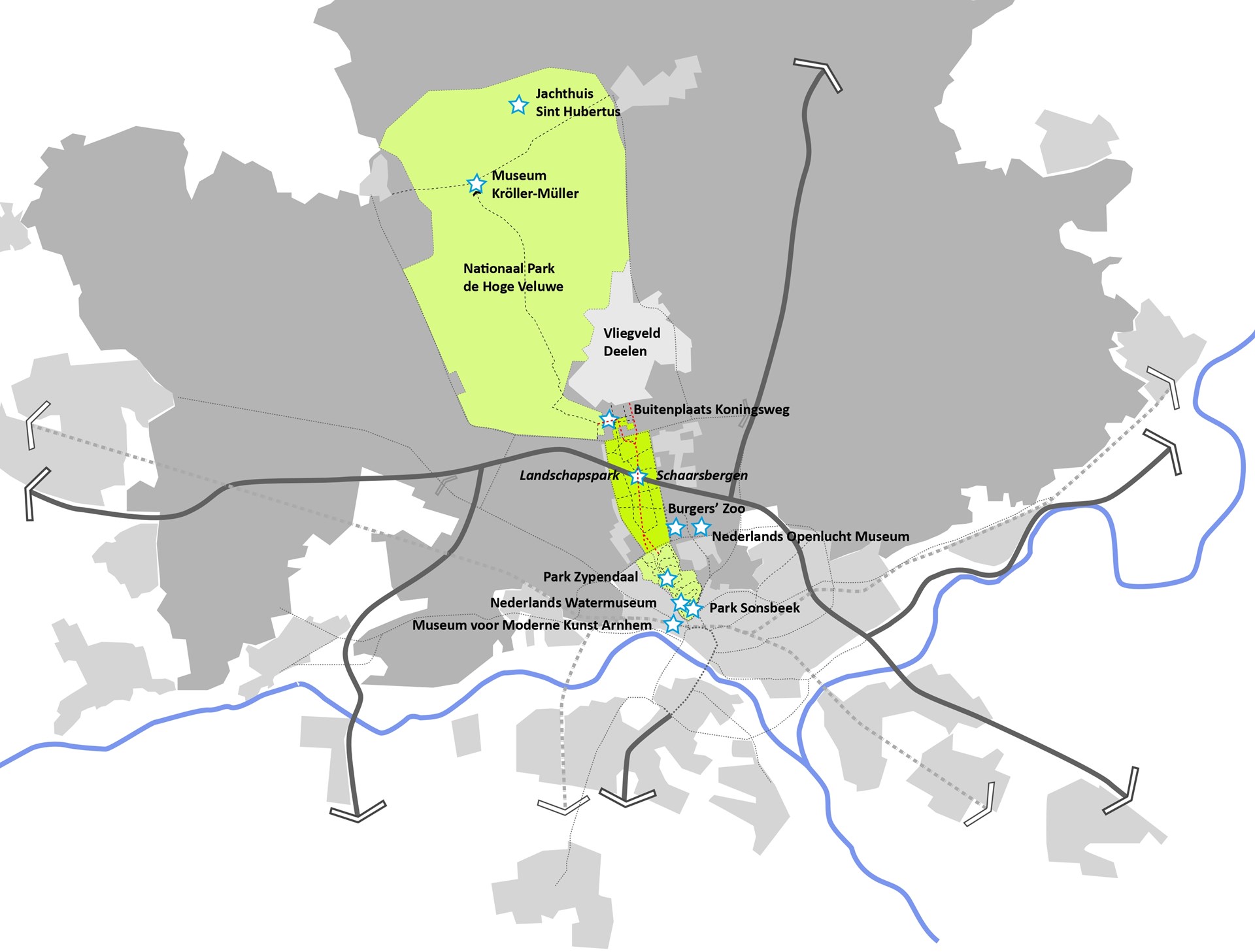
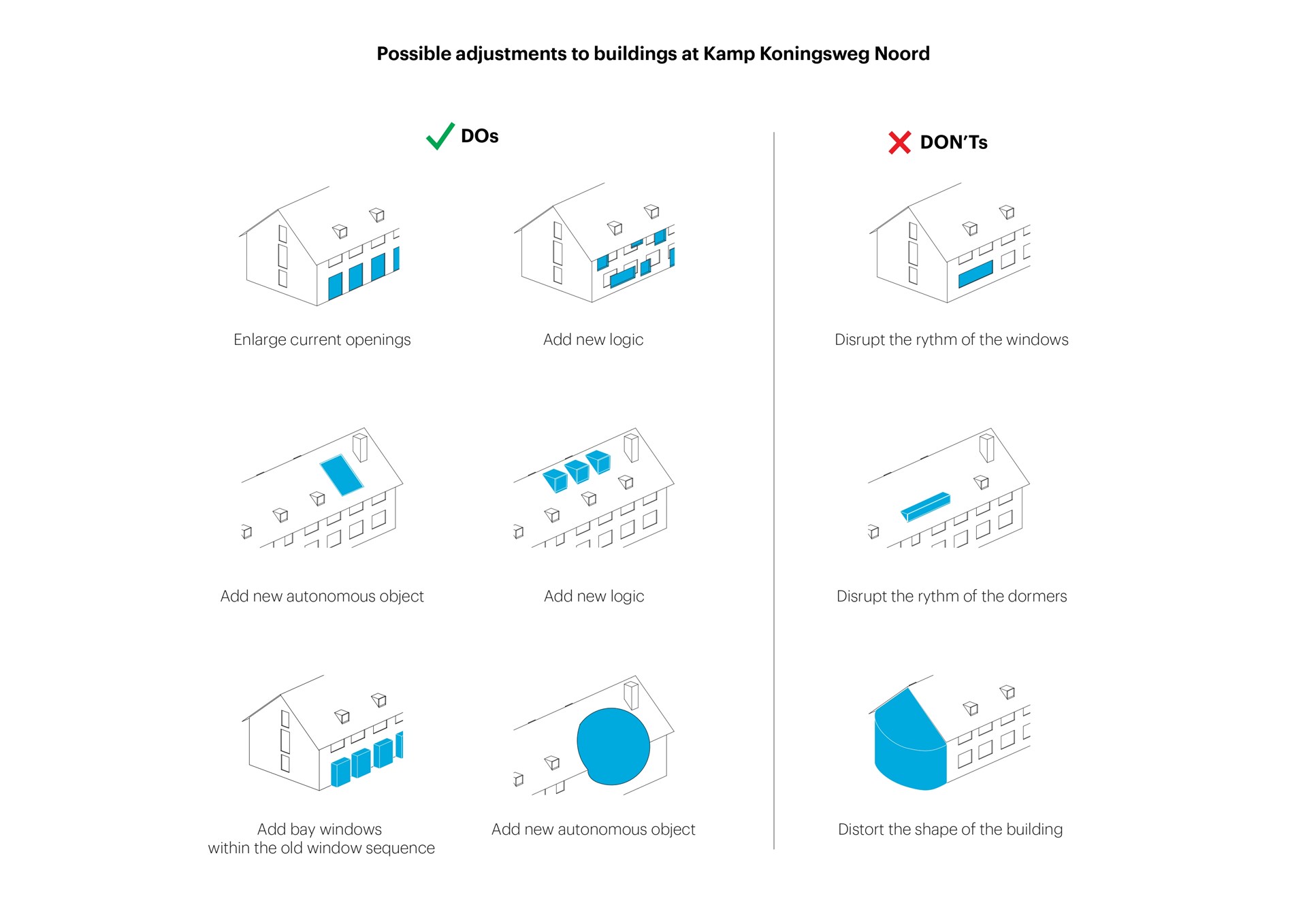
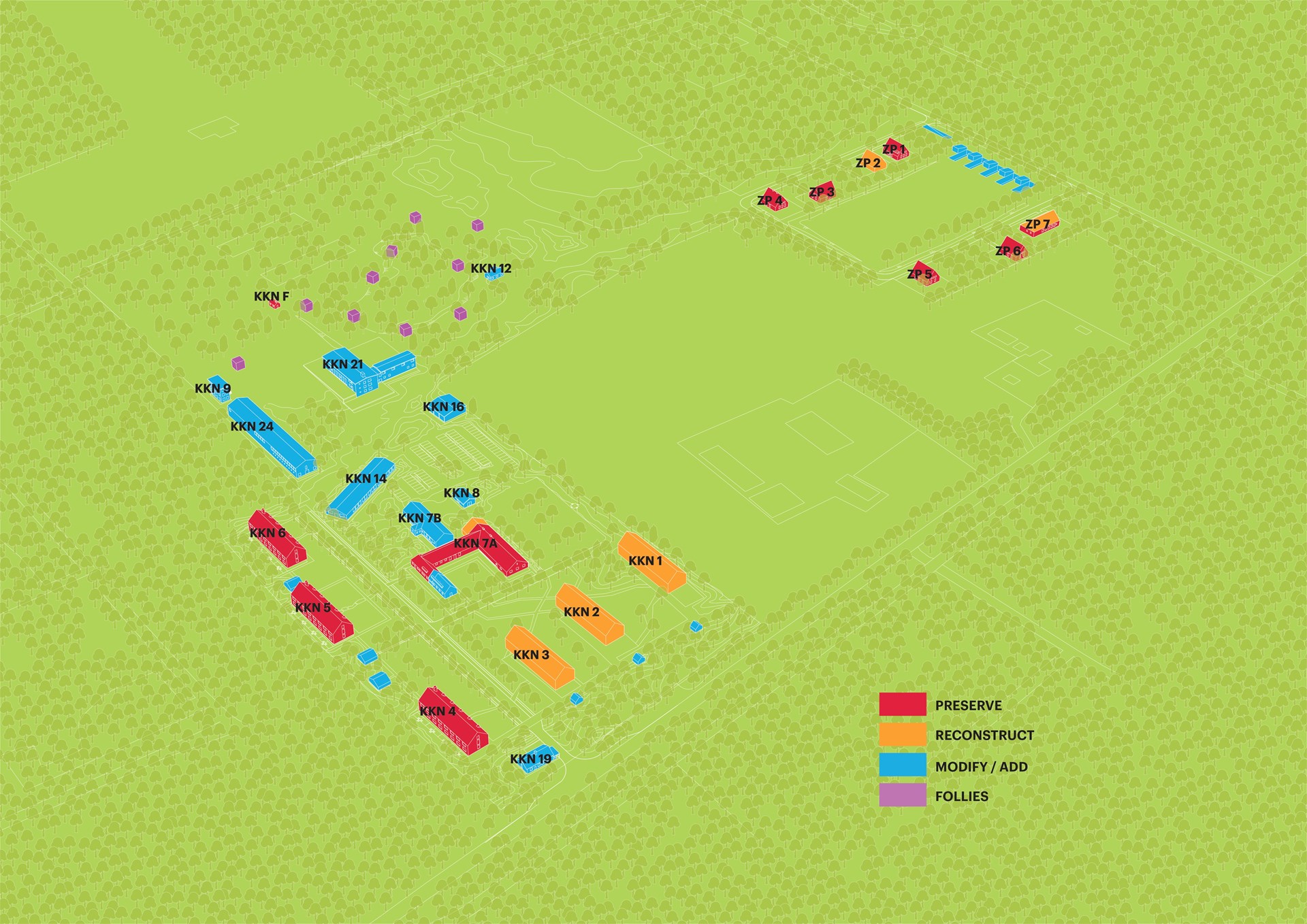
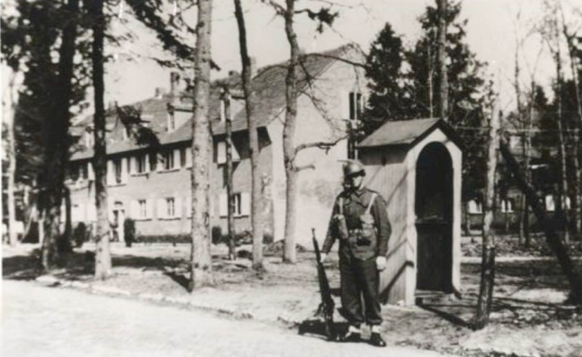
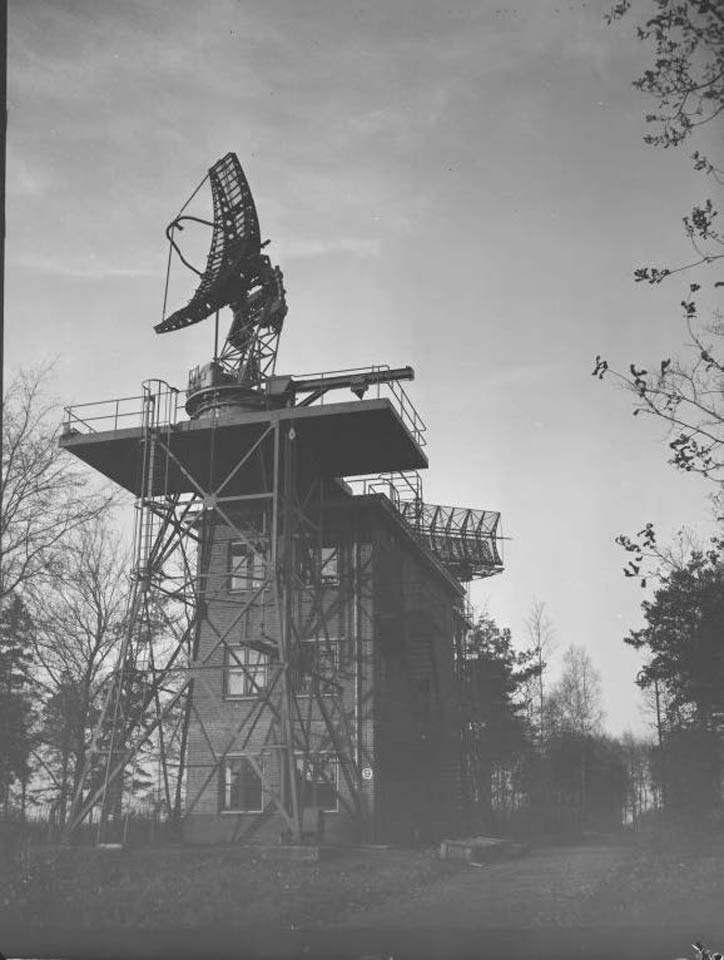
.jpg)
Credits
- Architect
- Principal in charge
- Design team
- Strategy & Development
- Partners
- Landscape architect:
- Buro Harro
- KKN 7 (architect):
- Kraft Architecten
- KKN 4, 5, 6 (architect):
- Hoogte 2 Architecten
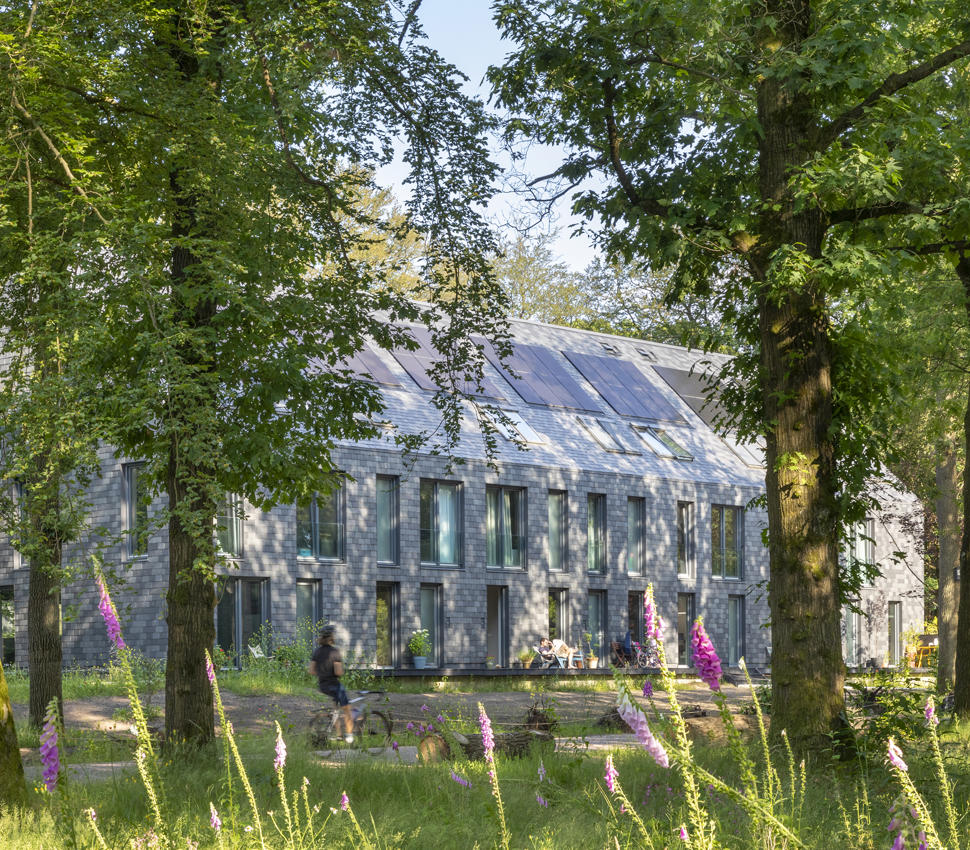
.jpg?width=900&height=500&quality=75&mode=crop&scale=both)

