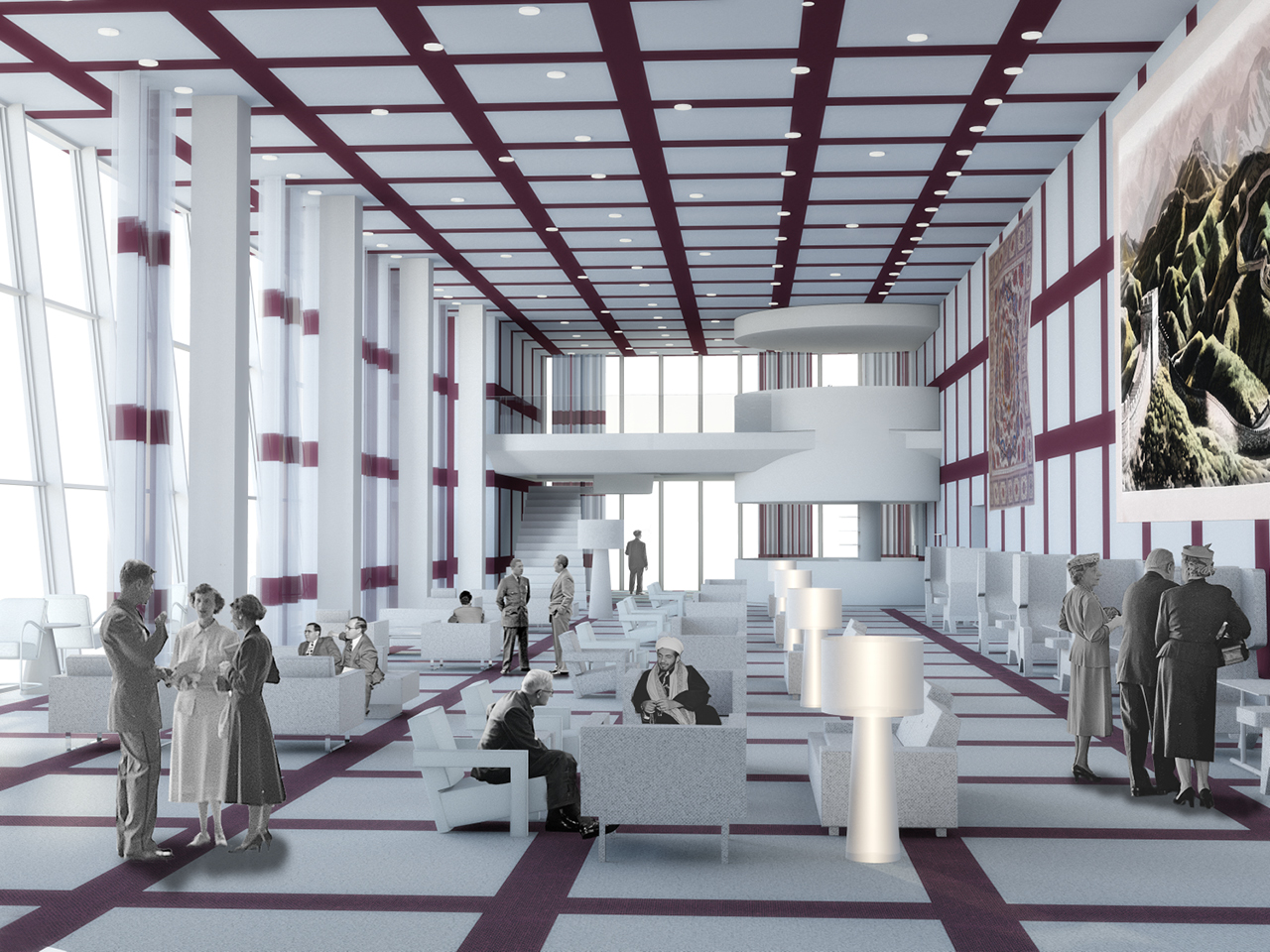
UN Delegates Lounge
By introducing one grand gesture in the form a grid, the UN's North Delegate’s Lounge will be revitalized from a rather dull and corporately non-decorated space into a new environment which is more in line with the overall atmosphere of the original design of the building. With the grid as a starting point, the room is ornamented, with matching curtains and minimalist, free standing objects, comparable to the originals, aligned to it.
- Location
- New York, United States
- Status
- Competition
- Year
- 2011–2011
- Surface
- 635 m²
- Client
- Dutch Ministry of Foreign Affairs, Netherlands
- Programmes
- Mixed use, Bar-restaurant, Wellness
- Themes
- Architecture, Transformations
The simplicity of the UN complex is a beautiful example of modern architecture: clear geometry and strong volumes unified in an elegant composition. It is a recognizable icon in Manhattan’s grid where it touches the Hudson River. Now, 50 years later, the building needs a touch up. Both interior and exterior are in need of a refresh, but the interior in particular is ready for a renovation. The current condition of the North Delegate’s Lounge is a rather poor reflection of what it used to be in the 1950’s. The space once was clear in shape, clean in lay out and classy in styles and finishes. Through time the sharp edges seemed to have disappeared. The addition of screaming signs, flickering screens and unidentified objects gave the 50’s modernity a blurry look. Even the classic designs were replaced by anonymous look-a-likes.
A grid is a perfect tool to create order in chaos; to create solid grounds for a free flow of events; to give room for imagination. It emphasizes the spatial qualities; it ties the space together; it frames the art pieces; it unifies the architecture with its interior; it treats walls, floor and ceiling in an equal way. The grid is timeless. The grid is modern and classic at the same time. The grid is Manhattan. The grid is the polder. Our grid is square and thus neutral, like the UN. By introducing one grand gesture in the form a grid, the North Delegate’s Lounge will be revitalized from a rather dull and corporately non-decorated space into a comfortable and clean space, which is more in line with the overall atmosphere of the original design of the building. With the grid as a starting point we started to dress up the space: curtains following the grid. Free standing objects like the bars and reception, which in shape and position are comparable to the originals, but with a modern approach and durable materials.With our proposal we like to refer to the original condition; clear out the space, treat it with frankness, choose delicate colors and textures and give way to the visitors to move around and sit comfortably given all the unwritten gentleman agreements.
The North Delegate’s Lounge is quite a large space; in surface and height it could well be a small airport lobby. In order to scale it down another layer is added, on top of the grid. The requested seating is the perfect tool for this intervention. The selected furniture is relatively low at the ground to introduce the human scale; while the grandeur and height of the space are still emphasized.But how to control such huge amounts of seats? By choosing one single type, or maybe a ‘family’? This would be deadly for the atmosphere and turn it into an anonymous waiting hall. Or by gathering all unique pieces? This would create a chaotic showroom.By imagining various settings of ‘get-togethers’ some specific clusters of furniture were selected. These clusters start to work like islands in the grand space. One can head straight for the bar along the South facade, or one can wonder in between the islands to find the right party. Due to the continuous grid this additional layer can have its own rhythm; like the sprawl of farm houses on top of the strict Flevo polder grid.
The first object one should see when entering the lounge is the reception. This is positioned at the original location, although the bar-like reception was awkwardly oriented into the lounge instead of to the entering visitor.In contrast with, and to emphasize the grid, the proposed reception is round. It is a free standing object entirely made out of one material. Corian is an artificial, stone like material which is used to make any shape seamless. The back wall of the reception is higher than the desk in front which gives a secure feeling to the employees. It also creates possibilities to position information screens. All services, like magazine and news paper stand, telephone and so on, are integrated into the desk. This back wall is a double sliding wall; when the reception is not in use, for example during a banquet, these sliding walls can be placed in front to close the object.The former bars on both levels have lost their functionality. And due to alterations through time the consistency between the two got lost. Their positions are clear, but the space around them is tight.
The large window opening to the garden has its own importance in the lounge. It gives the space its typical modernist character. This glass facade has a grid structure and allows for a flood of daylight. The suggestion to rethink the status of the window by treating it as an art piece was a challenge. Within the space there is harmony in size and proportion between the various surfaces of which the window is one. It seemed evident to think about the space as a whole instead of treating the window only. Instead of designing a curtain for this window an all-over touch for the space was chosen. Introducing the grid as a guiding principle for the entire lounge gives it the touch of a Gesamtkunstwerk.Evidently it is the essence of the United Nations to unite strengths. Like the design of the UN building in the 1950’s our proposal for the refurbishment of the Delegate’s Lounge is a produce of hardheaded team work. Our team concentrates internationally renowned experts in their respective fields that together complement each other. We insisted on a compact team; three members for three layers: architecture, interior and atmosphere.
Gallery
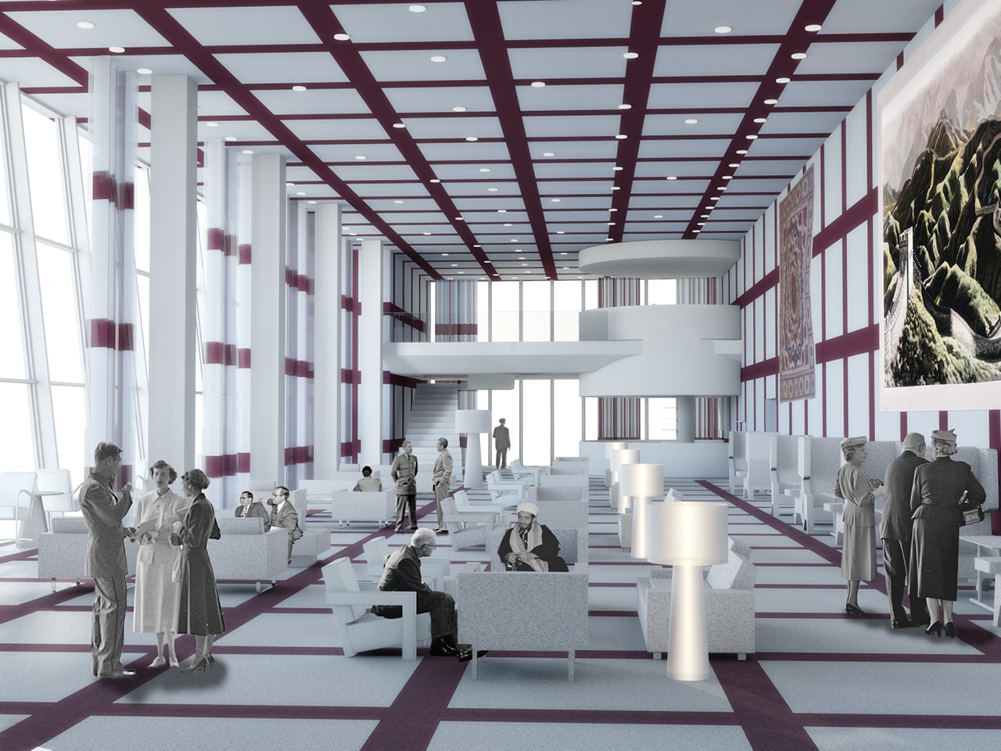
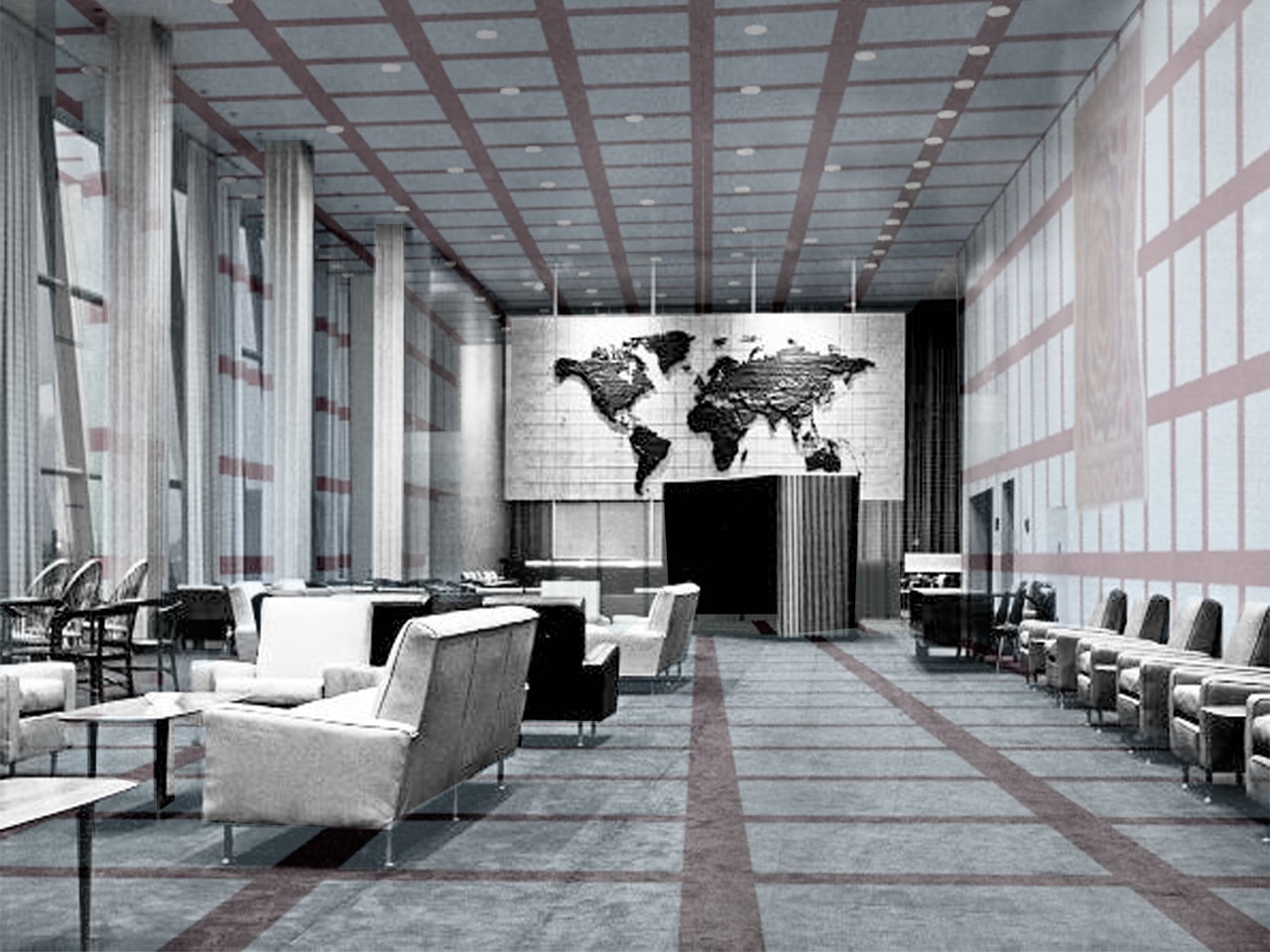
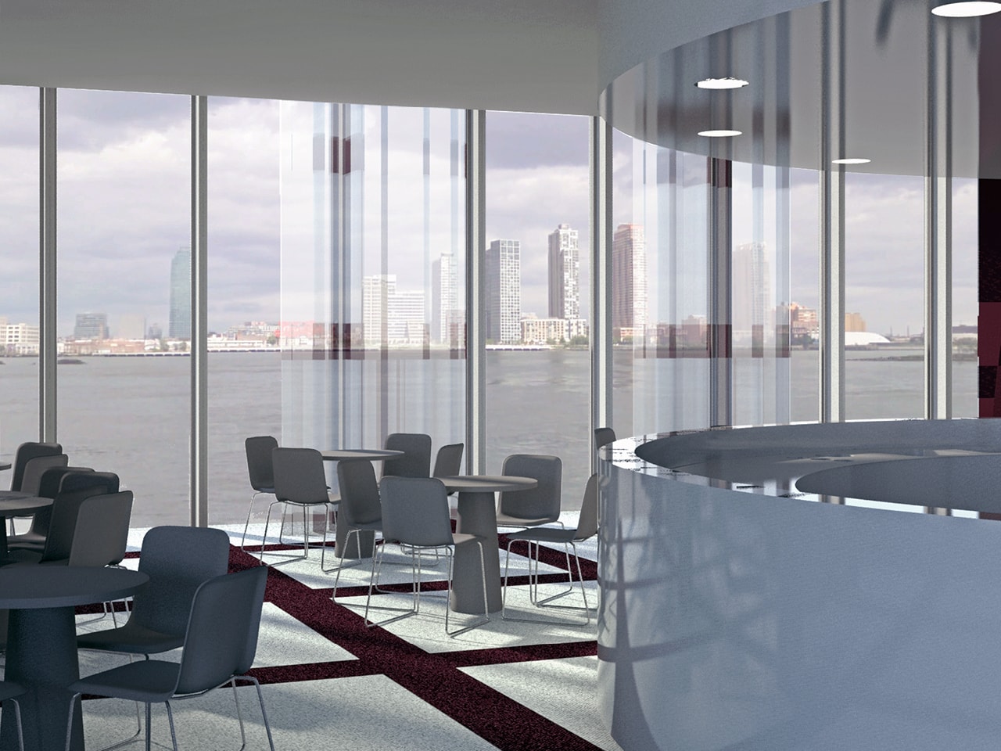
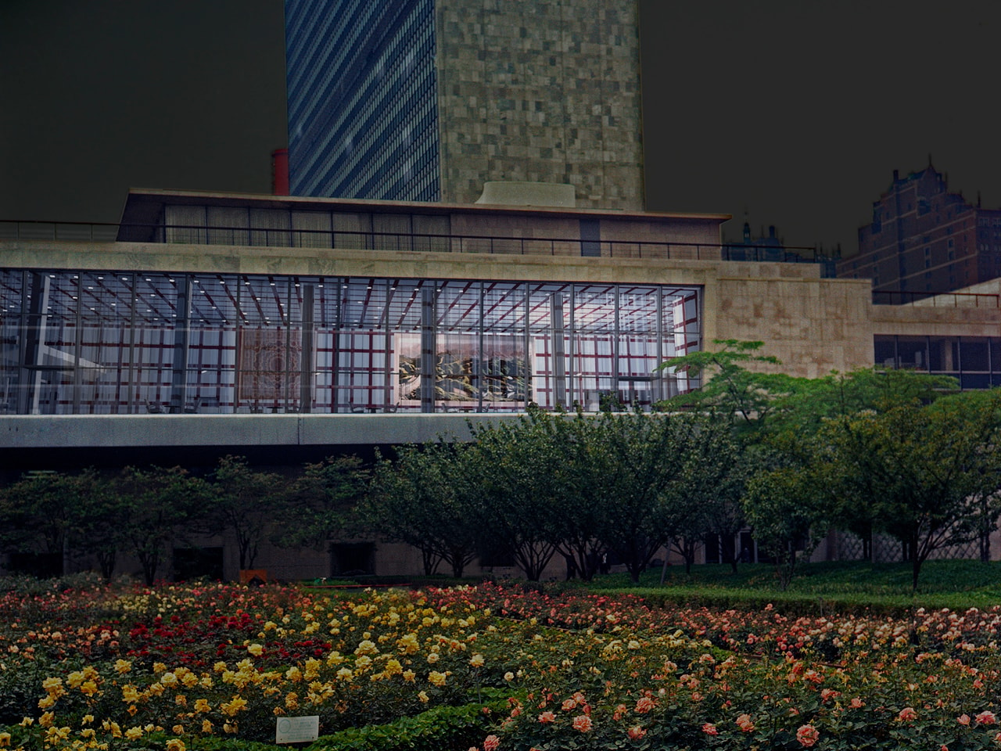
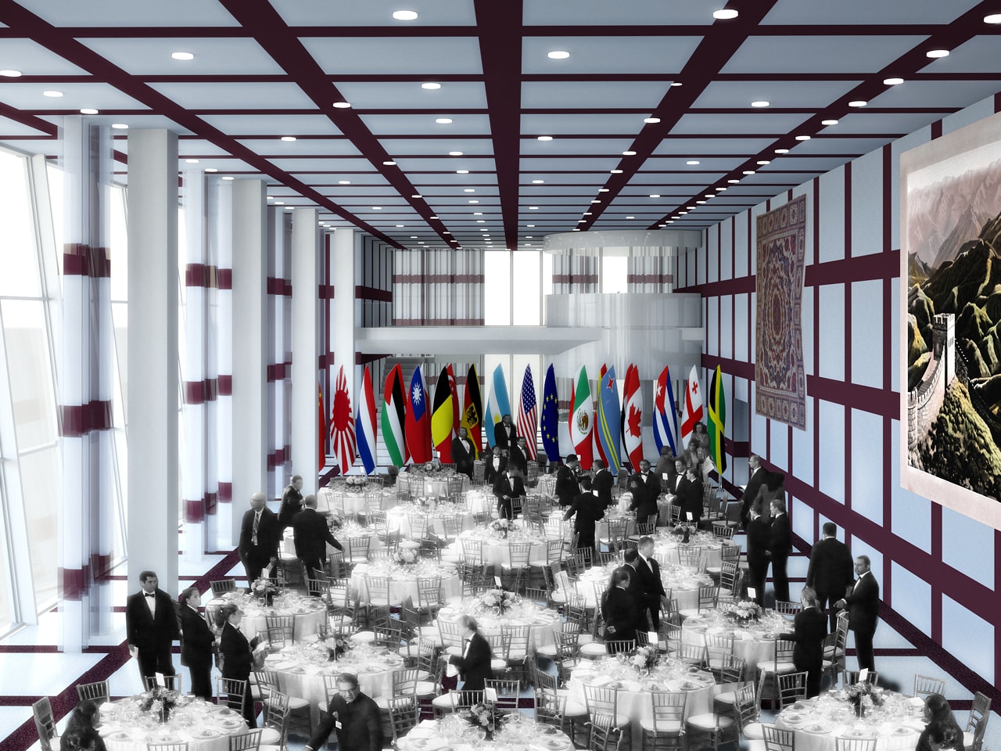
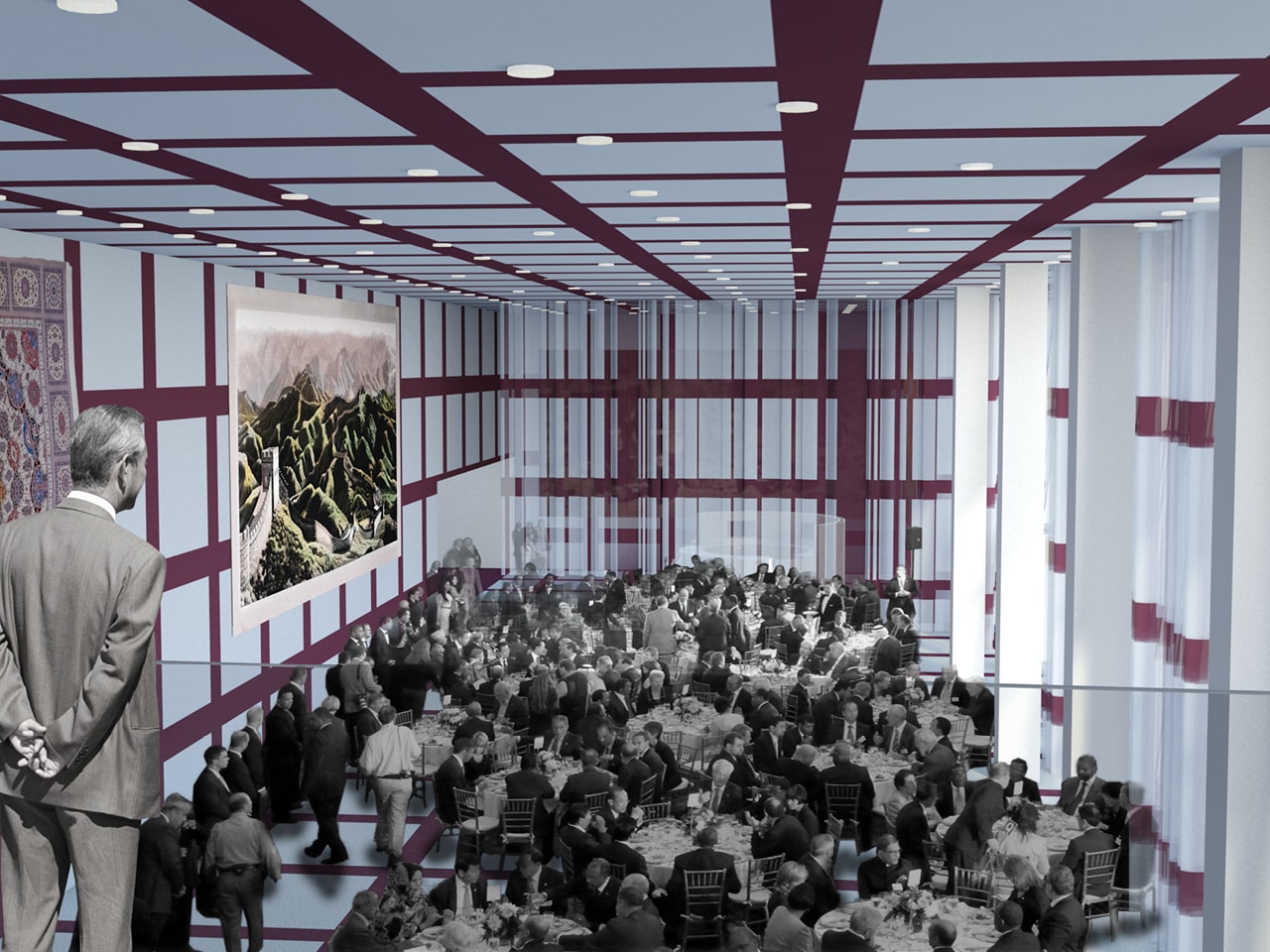
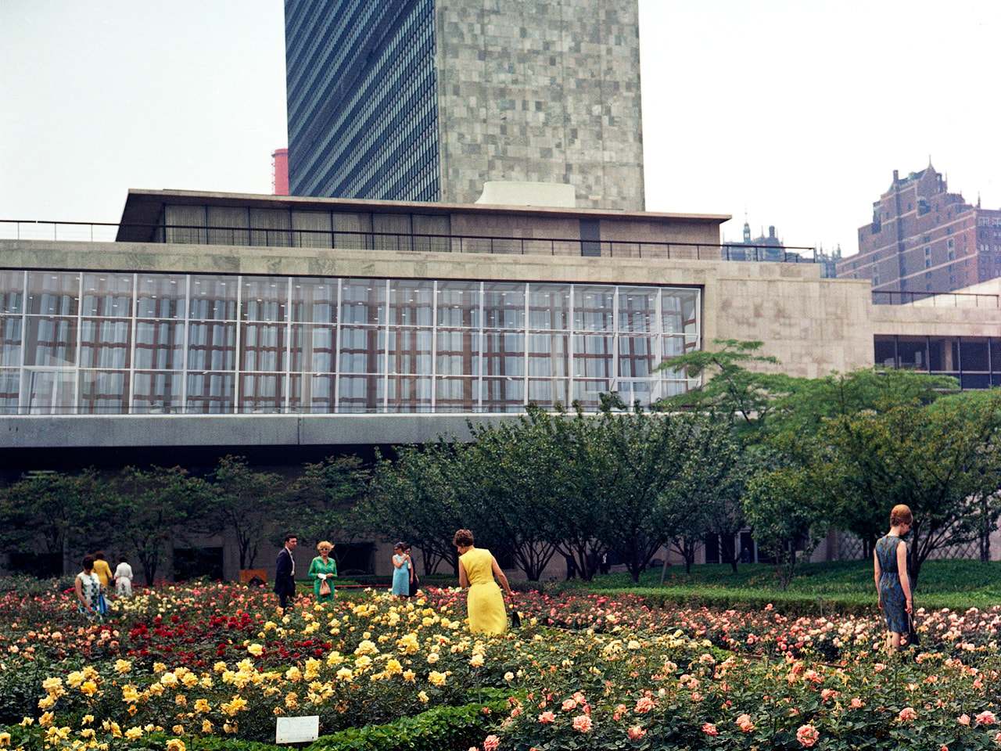
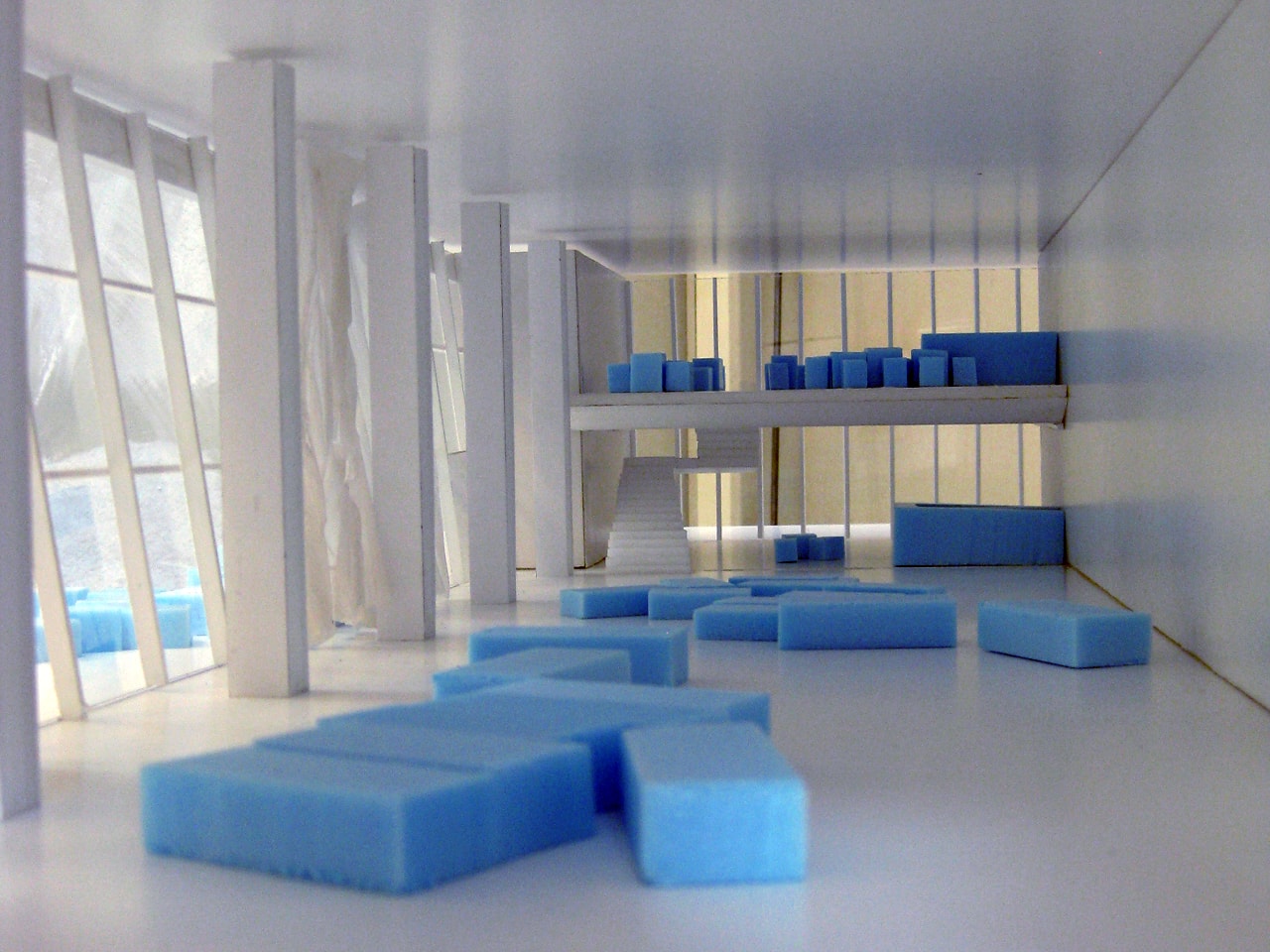
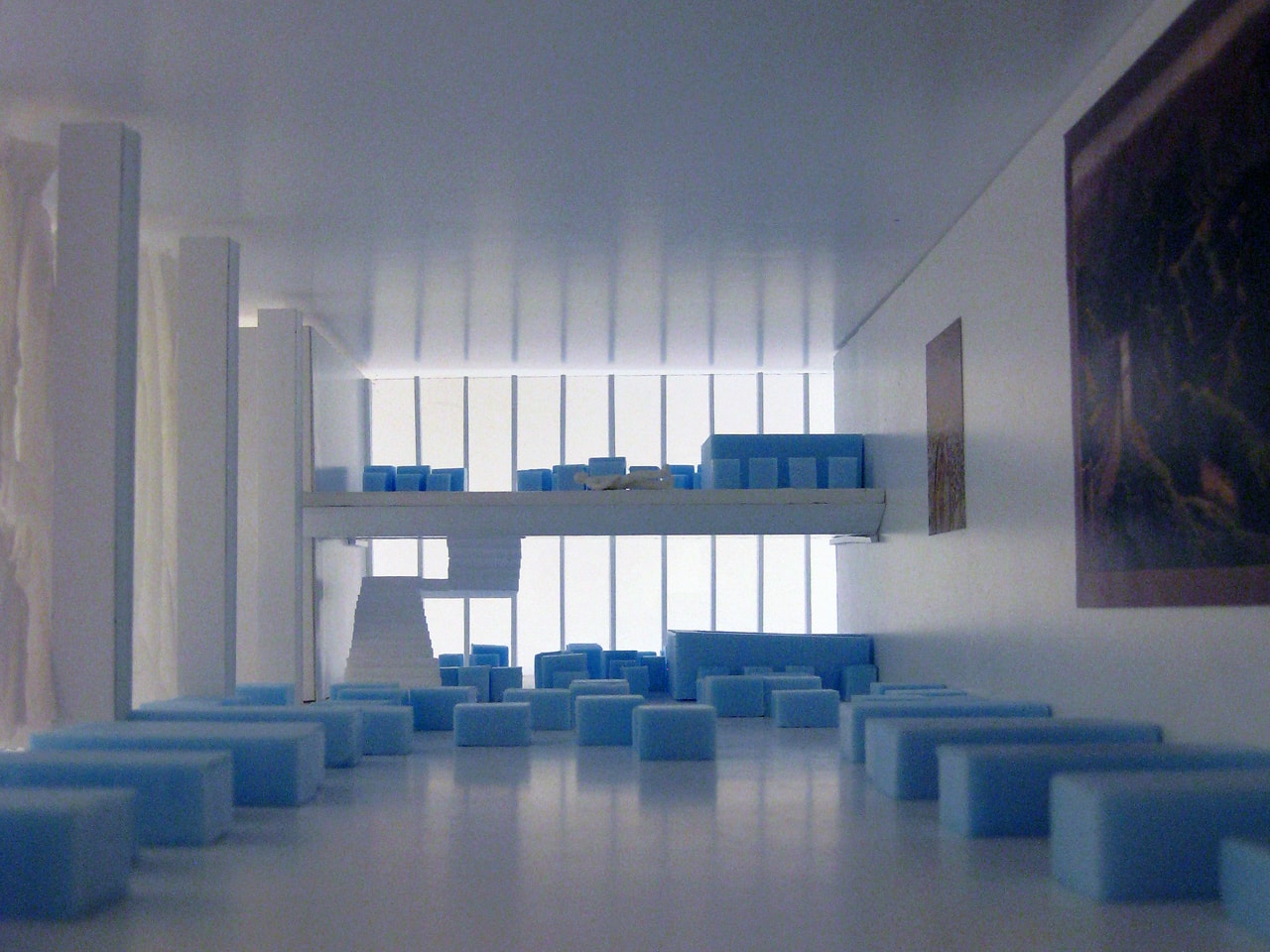
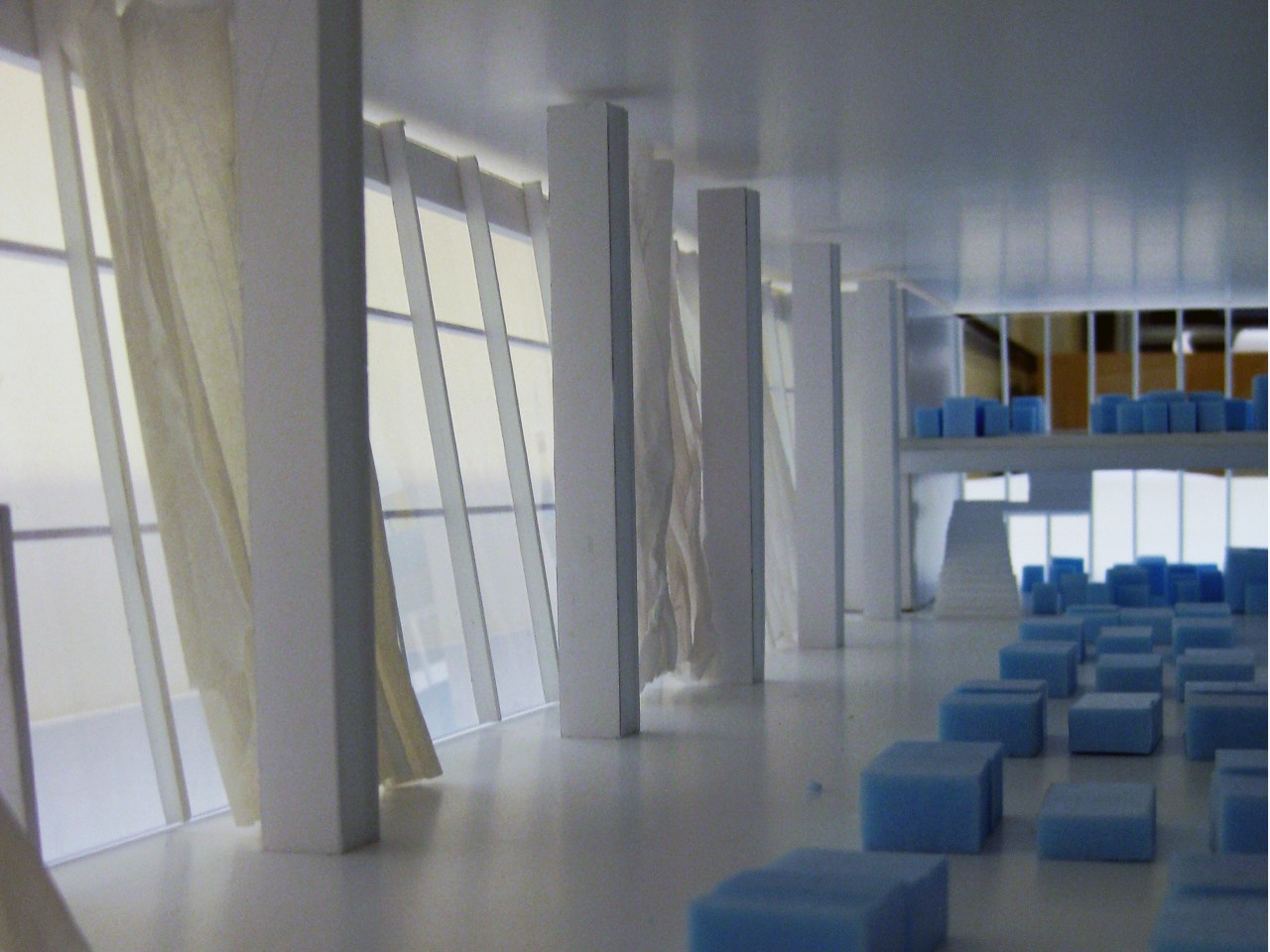
.jpg)
Credits
- Architect
- Principal in charge
- Partner
- Design team
- Strategy & Development