.jpg)
Schieblocks
Schieblocks is a 47,000-square-metre office development that brings a mix of commercial functions to its ground floor and a restaurant and event space to its upper levels. Designed by MVRDV for developer LSI (who markets the building as The Bluezone Offices) the project creates a 3D neighbourhood of offices, 61 metres tall and almost 150 metres in length, on a narrow slice of land alongside the railway line. To give a human scale to this sizeable building, the design is broken up into a series of colourful blocks, packed full of subtle – and some not-so-subtle – references to the city that make the new building truly representative of the spirit of Rotterdam.
- Location
- Rotterdam, Netherlands
- Status
- In progress
- Year
- 2023–
- Surface
- 47000 m²
- Client
- LSI
- Programmes
- Mixed use, Offices, Retail, Bar-restaurant
- Themes
- Architecture, Leisure, Public, Mixed use
- Certifications
- BREEAM Excellent
- WELL Platinum
The project sits within the Schiekadeblok, a city block of small office buildings that has become an exemplar of Rotterdam’s post-war “reconstruction period” and which – after being surrounded by larger office buildings in the 1990s – is now a cult destination within Rotterdam, home to a wide variety of creative businesses, bars, and clubs. The city is currently developing plans to densify the Schiekadeblok, while maintaining its unique character and position within Rotterdam’s cultural life. Considering these plans, it became even more important that the addition of the Schieblocks should respect the character and history of these neighbours.
The first step in this process was the building’s massing, which echoes the façade of the Schiekadeblok along Delftsestraat. The building is divided horizontally into four sections, each with a clearly defined plinth level and one or two blocks above, adding a total of 11 new “Schieblocks” to the area. The resulting composition echoes the nearby reconstruction blocks, but stacked vertically, making the plea for a “second reconstruction”; the next phase of densification for Rotterdam. As an example of how this additional densification can be achieved while maintaining the city’s quality of life, some of the top blocks are carved according to the angle of the sun, preventing shadows being cast on the homes on the other side of the railway tracks.
Taking inspiration from Donald Judd’s colourful furniture series, each block combines a fenestration pattern and colour inspired by the historic buildings of Rotterdam. For example, one block incorporates projecting bay windows inspired by the Huig Maaskant-designed Citrusveiling building in western Rotterdam, combined with the bright yellow of the neighbouring (now partially demolished) Luchtsingel bridge. Another merges the sandstone colour of Rotterdam’s city hall with windows that spell “010”, Rotterdam’s dialling code, within an octagonal window shape that references the façade of the of Hofplein 19, just 100 metres further along the railway track.
While the appearance of the façades is informed by history, the selection of materials takes a more innovative approach. Of the 11 blocks, two are made with bricks created from recycled material, reducing the embodied carbon of the construction. A further three façades use Building Integrated Photovoltaic (BIPV) panels, taking advantage of the building’s expansive south-facing façade to generate electricity and reduce the building’s operational carbon emissions.
The plinth levels are designed for maximum transparency, hosting a variety of public amenities which will add to the life of the neighbourhood, including a concept store, bakery, and a bike café next to the entrance to the building’s cycle parking. The plinth also provides the entrance to the project’s three-storey, 230-space subterranean parking garage. At the western end of the plinth is one of the project’s most unusual features: due to a quirk of land ownership, the site is intruded upon by a car-parking ramp that is part of its neighbour, the Central Post building. Because of Central Post’s historic status, the ramp cannot be removed – and so instead the design encases it in glass, turning the still-functional car ramp into the centrepiece of a one-of-a-kind bar. With this unique feature the Wokkelbar (“Spiral Bar”) will become an intriguing new addition to the nightlife of the Schiekadeblok, typifying the gritty, “can-do” attitude that epitomises Rotterdam.
The public character of the plinth is matched in the building’s top floors, where the public can visit a restaurant and a two-story social and cultural event space, based around a tribune that serves as a dramatic stage, with a view over the city as a backdrop. Also topping the building is an accessible green landscape designed by Juurlink & Geluk that extends across the whole roof. These green roofs facilitate water retention and, thanks to spiral staircases that connect the different roof levels, a continuous promenade is formed from one end of the building to the other. Raised above the green landscape is a pergola that supports solar panels, creating a dynamic interplay of sunny and shaded spaces on the green roof, while generating a significant amount of additional energy.
“Squeezing a building in this narrow space next to the railway was a tough challenge – not to mention the complexity of building around a National Monument with the Wokkelbar”, says MVRDV founding partner Winy Maas. “But the Schieblocks will be a colourful addition to the city. This is how people will see Rotterdam when arriving by train: diverse, bright, and bold. And in its boldness it is a call to action for the future of Rotterdam – from the ‘wederopbouw’, the reconstruction, we must shift to the ‘tweederopbouw’, the second reconstruction.”
Gallery
.jpg?width=1920)
.jpg?width=1920)
.jpg?width=1920)
.jpg?width=1920)
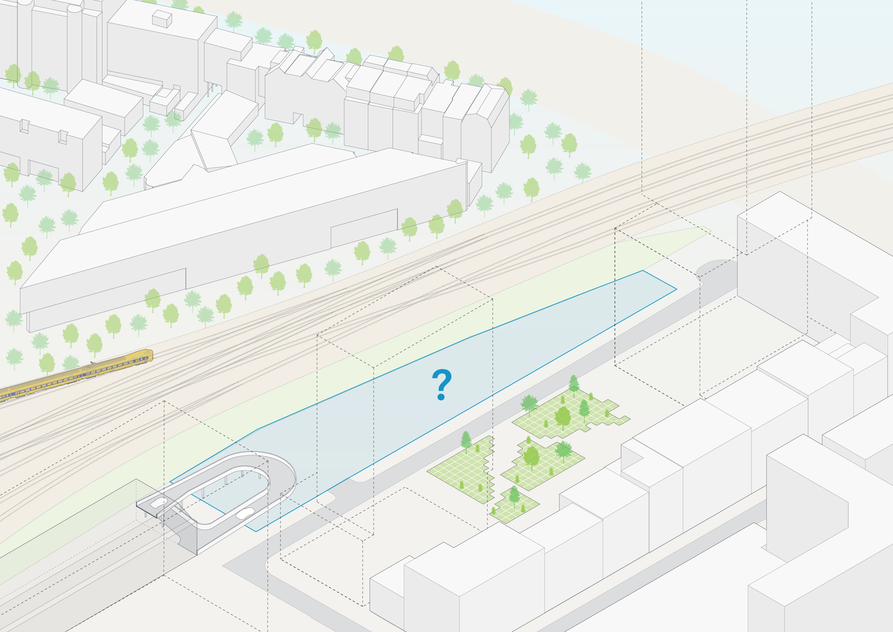
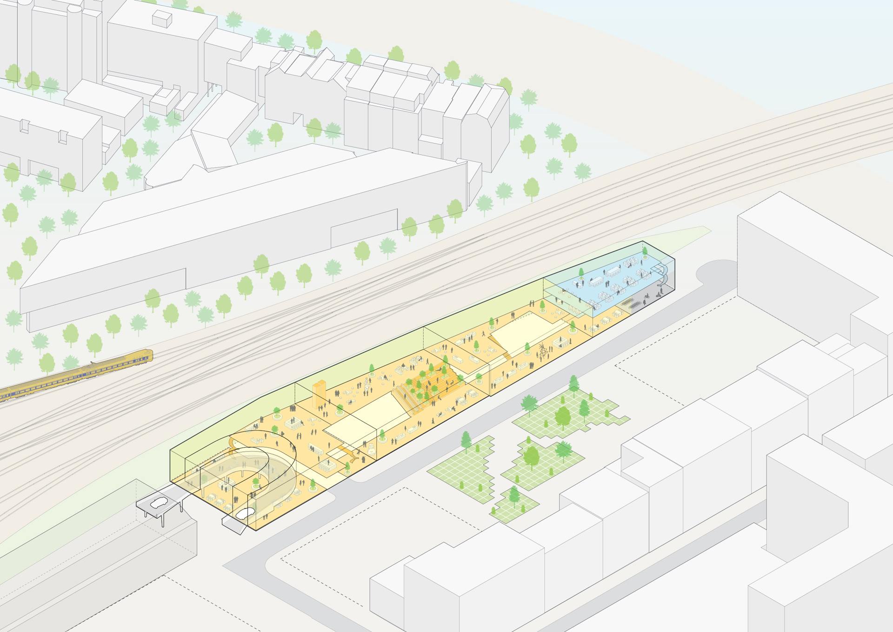

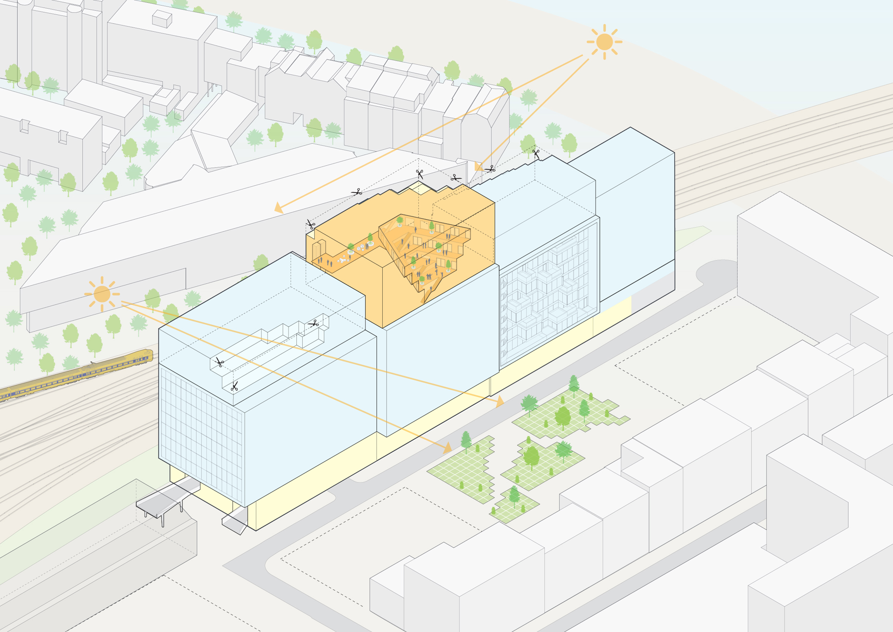
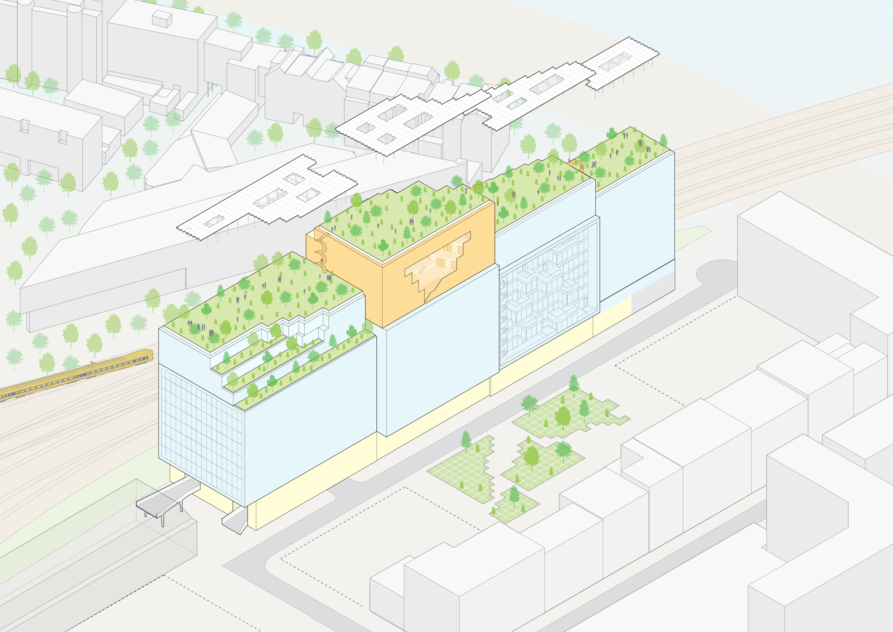

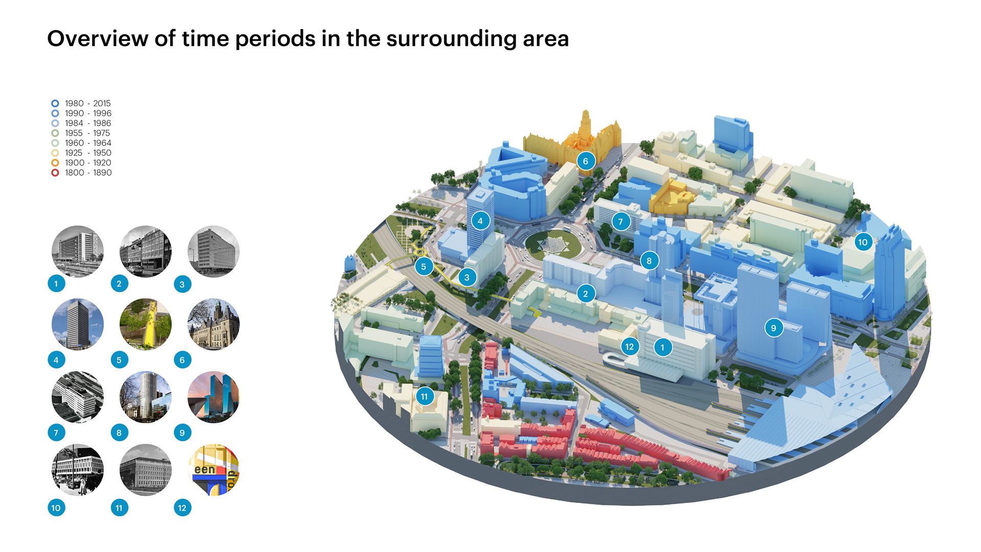
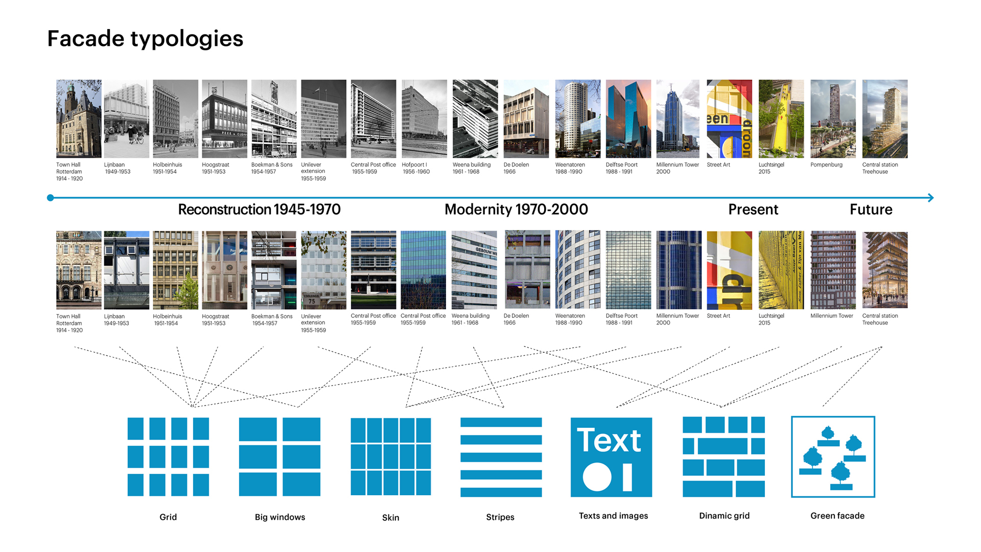
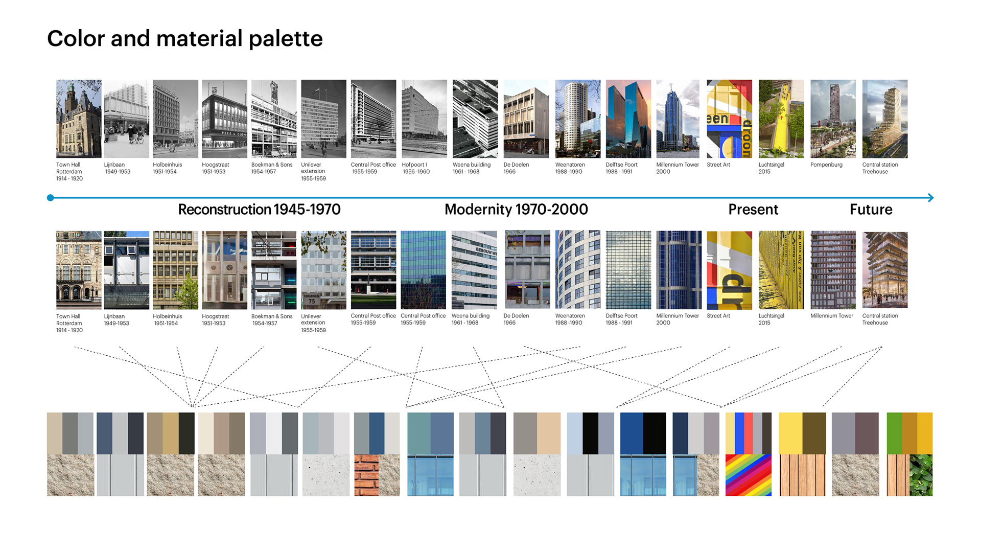
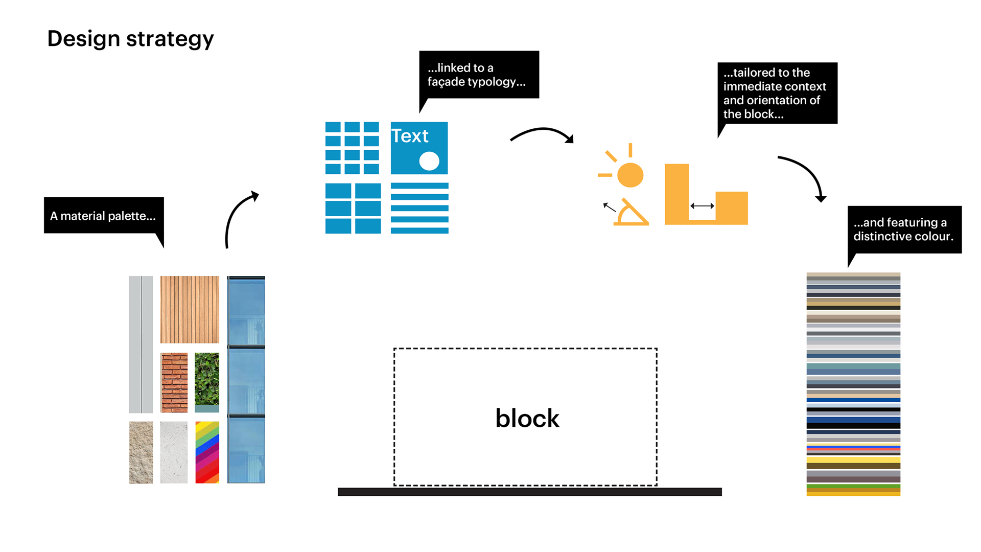
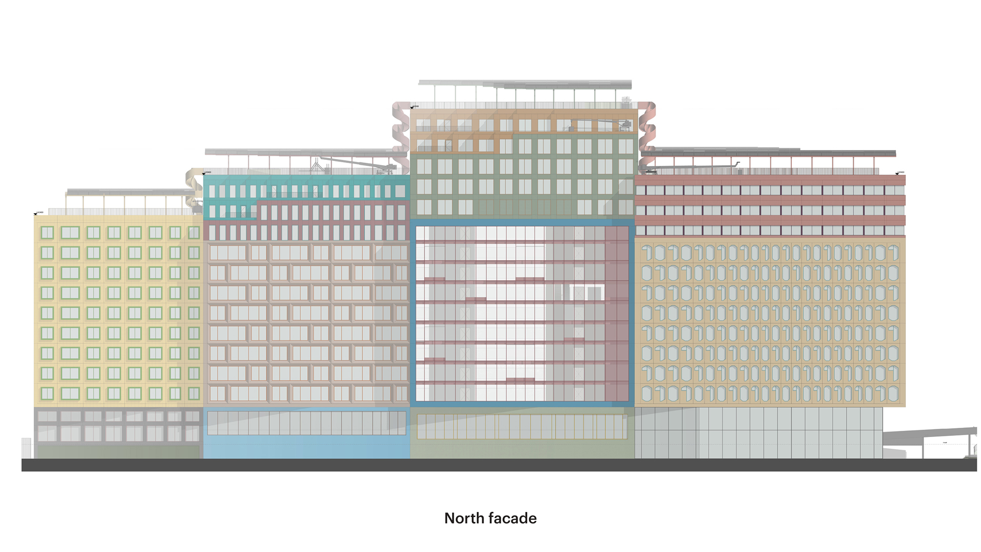
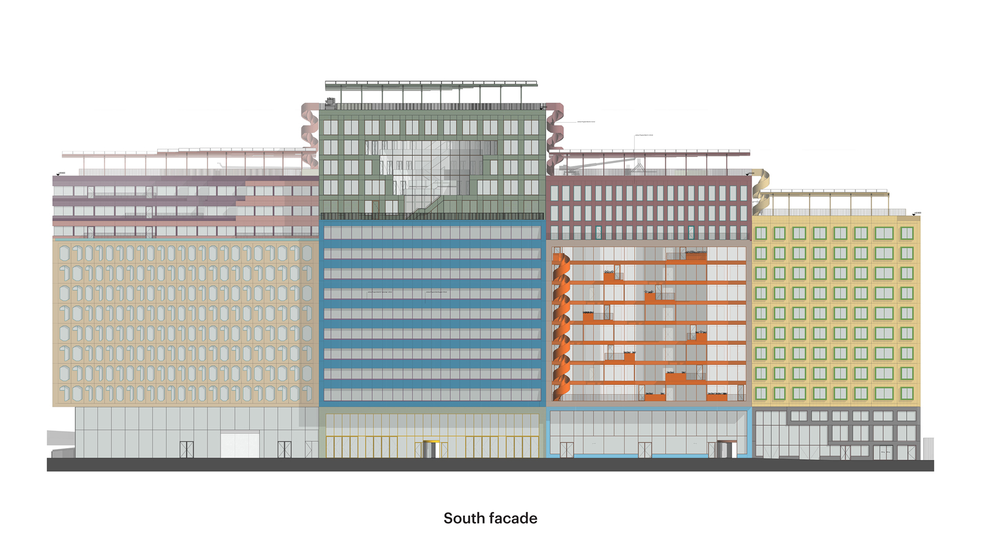
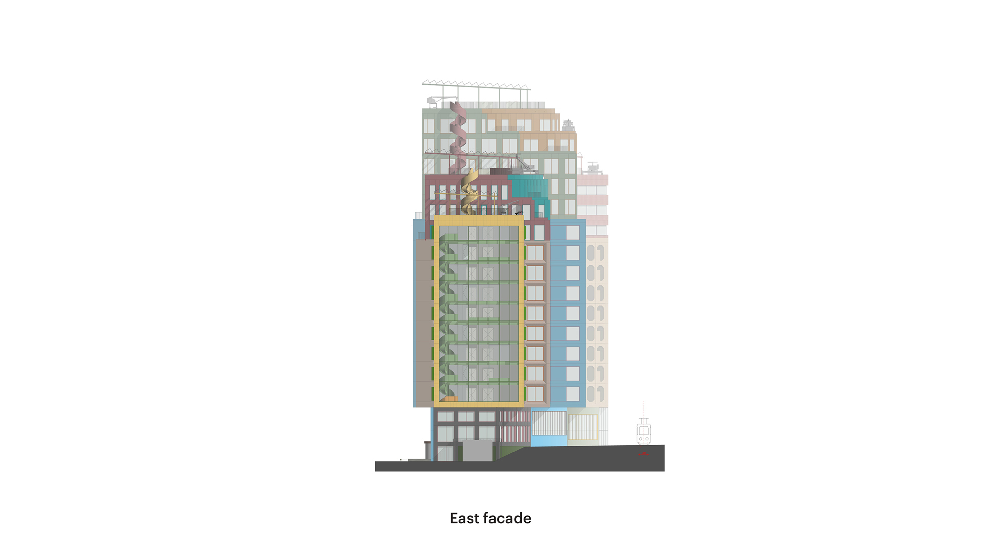
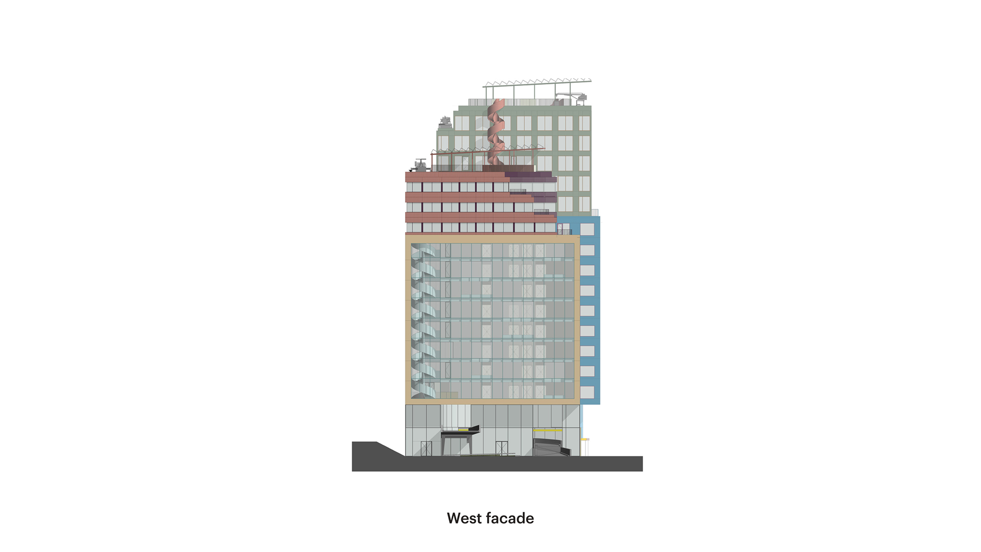
.jpg)
Credits
- Architect
- Founding Partner in charge
- Director
- Design team
- Collaborators
- Co-architect:
- SYNRG
- Contractor:
- De Vries & Verburg
- Project coordination:
- De Vries & Verburg
- Landscape architect:
- Juurlink en Geluk
- Structural engineer:
- Swinn
- MEP:
- Vintis
- Building physics:
- LBP
- Environmental advisor:
- LBP
- Visualizations:
- CUUB
(1).jpg?width=900&quality=75)