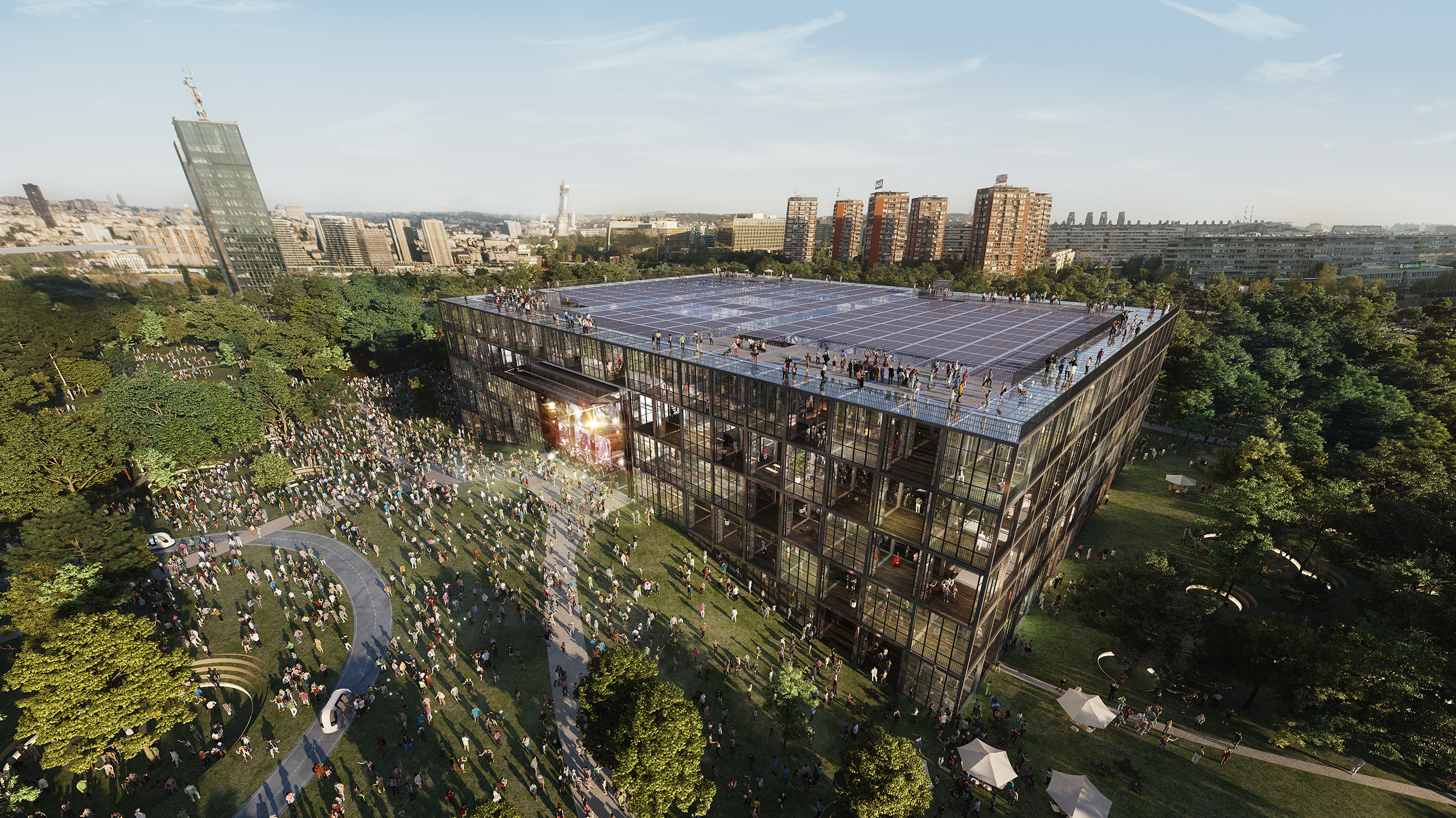
ParkPodium
ParkPodium, designed to enliven Belgrade, to be an amplifier, to act as a music factory and to stand as a place for everyone, is MVRDV’s competition proposal for Belgrade’s New Philharmonic. The simple cubic shape is wrapped in a gridded structural exterior that makes ParkPodium a stage for its surroundings. In this way, the building attracts the attention of nearby people not through a monumental form or expressive sculptural shape, but by showing the all-day-round activity that permeates the entire building.
- Location
- Belgrade, Serbia
- Status
- Competition
- Year
- 2021–2021
- Client
- UNPD
- Programmes
- Educational, Cultural, Auditorium
- Themes
- Architecture, Public, Culture
Situated within Belgrade’s Usce Park, next to the Palace of Serbia and the Museum of Contemporary Art, the Belgrade New Concert Hall will celebrate the city’s musical projects and culture. The building’s compact form minimizes its impact on the park, and enables it to face the park with an active façade on all four of its sides. User flow is integral to the building: multiple different entry paths lead to a large central space punched through the centre of the structure, allowing anyone to enter and enjoy the building’s lively atmosphere. With this “mixing chamber”, the design provides a place where people can circulate, gather, create, discover, work, perform, and enjoy musical experiences.
On either side of the mixing chamber are the philharmonic’s two main performance halls, which are in turn surrounded by the “rack” of floors, which both provides access to the halls’ upper levels through a series of stairs and lifts, and hosts a wide variety of programme to activate the building’s façade. The Rack not only gives the building its lively, extroverted character but also creates an efficient, cost effective, and modular building. This simple structural approach also allows the halls themselves to be structurally detached from the surrounding building, with their own foundations and buffers, to reduce noise interference inside the performance spaces.
Multiple programs activate the Rack, including front-of-house amenities such as bars, info points, and box offices, back-of-house services such as artist receptions, recreational facilities, and crew rooms, and also a corner of the structure dedicated to educational functions. On the roof, the rack continues, with terraces to dance, eat, or to enjoy panoramic views of Belgrade.
The façade is designed to be constructed with circular materials, and be demountable and reusable at the end of the building’s life to reduce the building’s long-term climate impact. By creating extra layers of space around the central halls, the Rack also allows for climatic zoning. It acts as a buffer space between fully climatised indoor spaces and the exterior of the structure, reducing the energy required to keep the building’s core spaces cool in the summer and warm in the water.
The interiors of the performance halls are conceived as a piece of the park itself, with large-scale prints of the surrounding nature, imagined in collaboration with local Belgrade artists, printed directly onto the walls, chairs, and balconies. In the surrounding park, the design introduces a forest of native Serbian trees, while reducing low-lying greenery in the building’s immediate vicinity to create large lawns that can accommodate any type of outdoor event, from small-scale recitals and picnics to concerts and festivals.
When the curtain falls in the performance halls, the musical experience can continue outside, with the Rack serving as a podium for performances from the building out to the park. Retractable curtain screens of LEDs allow projections across the façade; at night time, ParkPodium transforms into a glowing lantern.
Gallery
Render
Render
Render
Render
Render
Render
Render
Render
Render
Sketch
Step diagram
Rack activation catalogue
Circulation
Plan: ground floor
Plan: podium level
Long section
Perspective section
Short section: mixing chamber
Short section: hall
Southeast elevation
Northwest elevation
Southwest elevation
Climate and sustainability
Landscape Plan
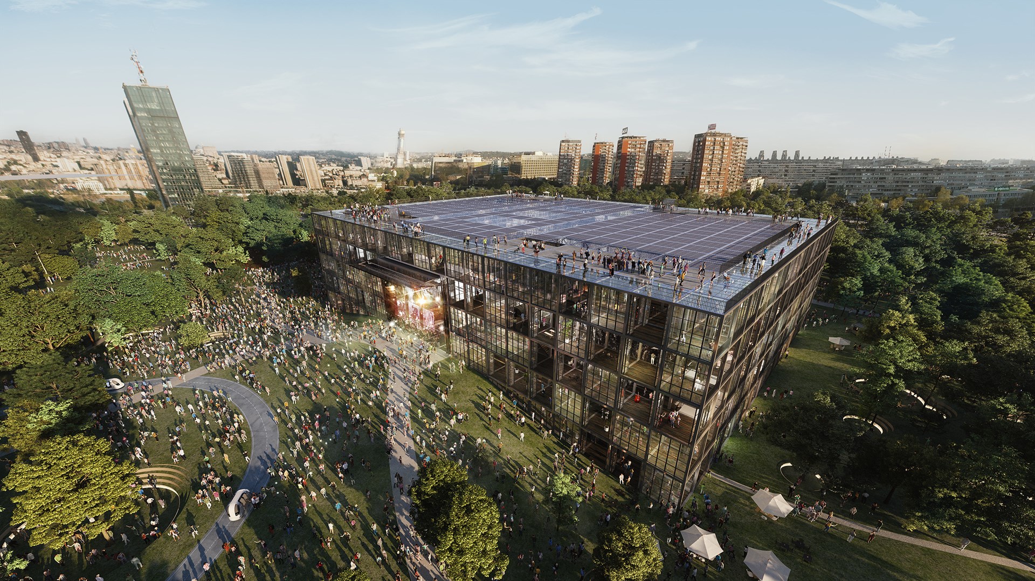
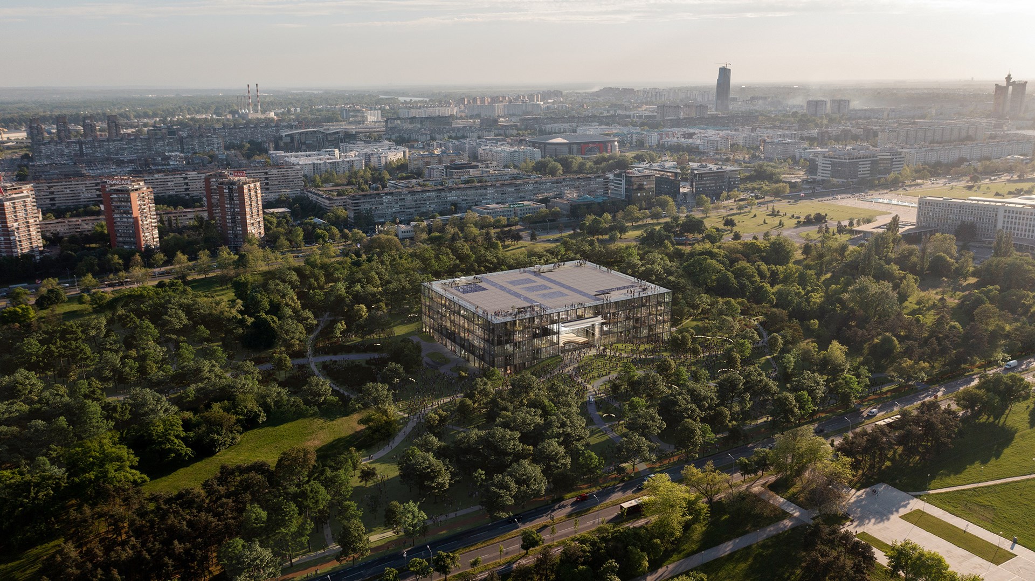
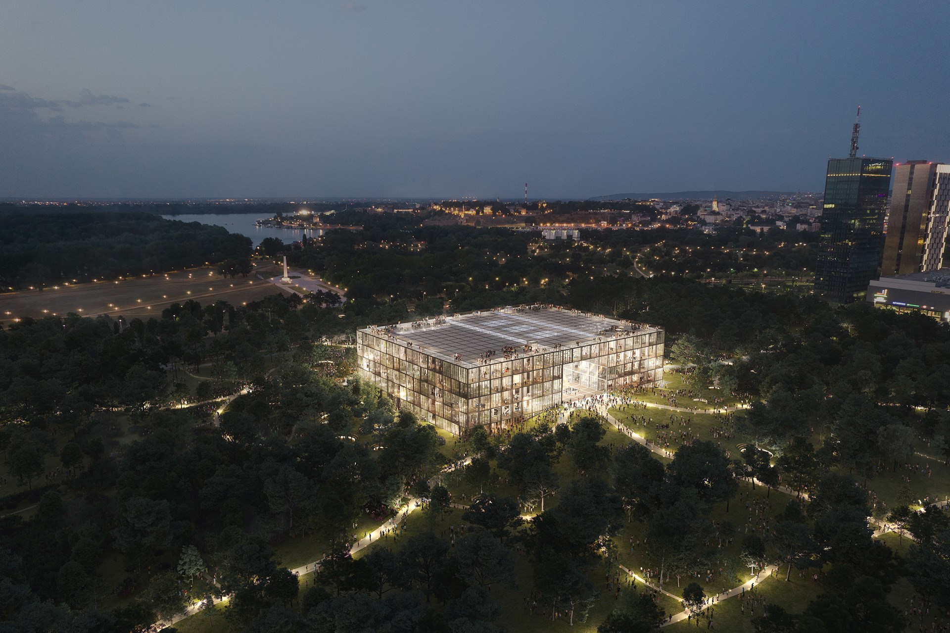
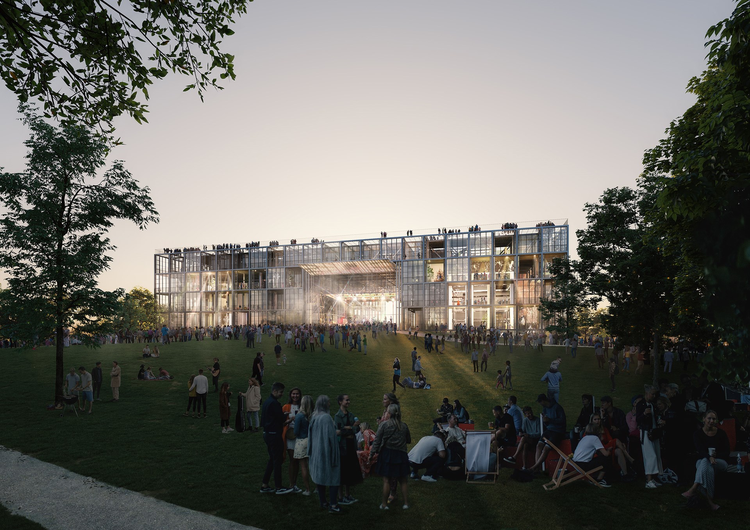
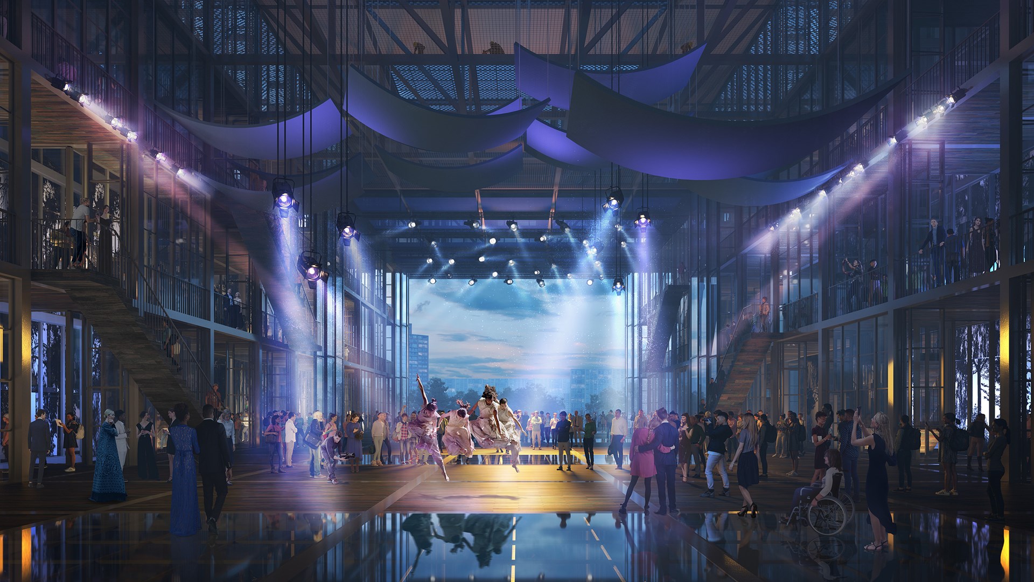

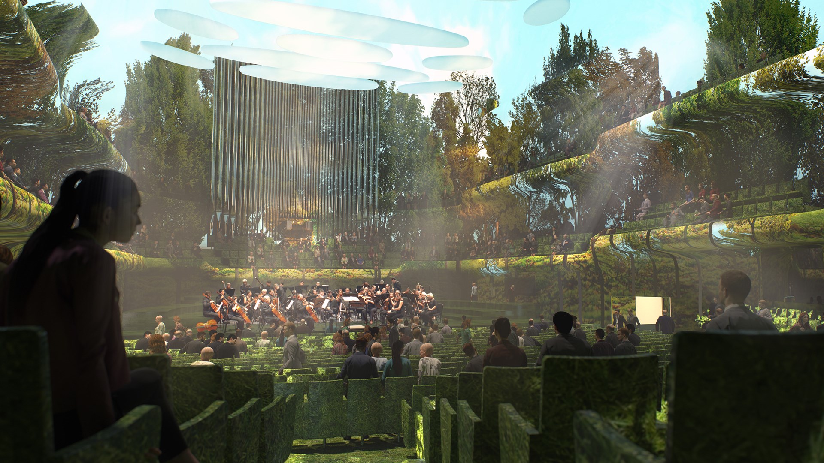
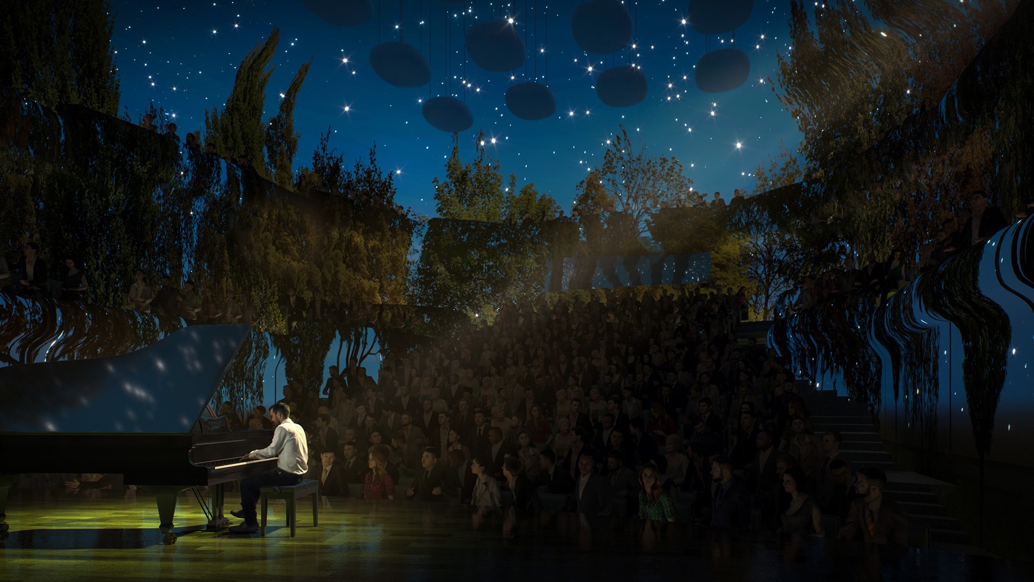
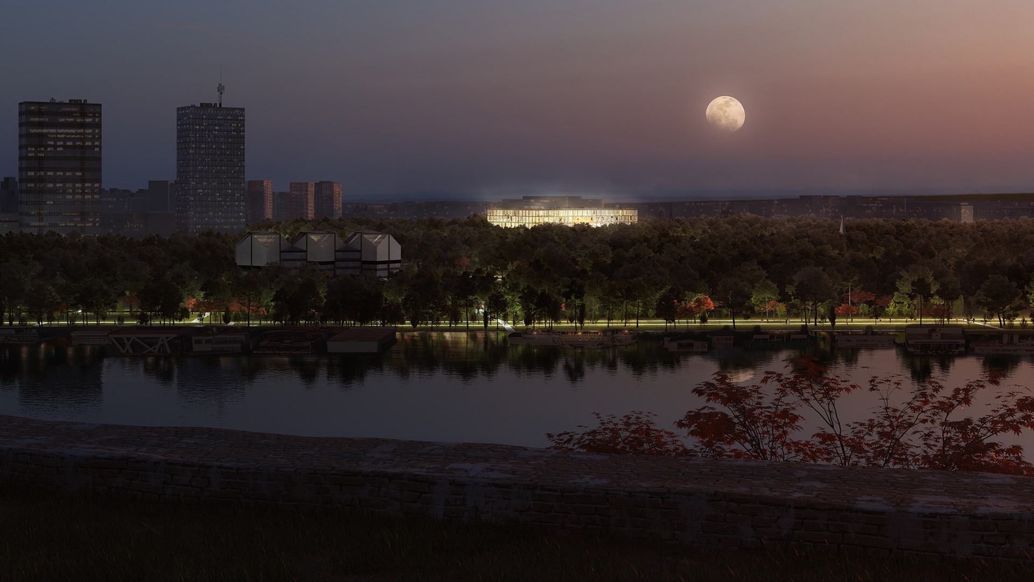
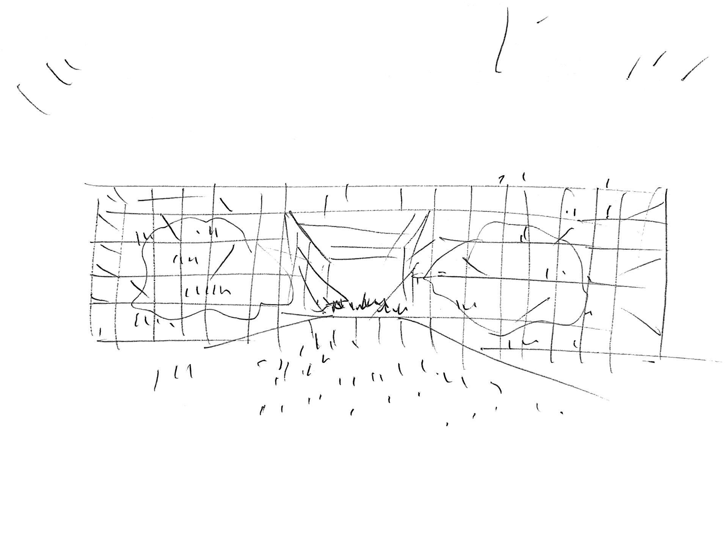
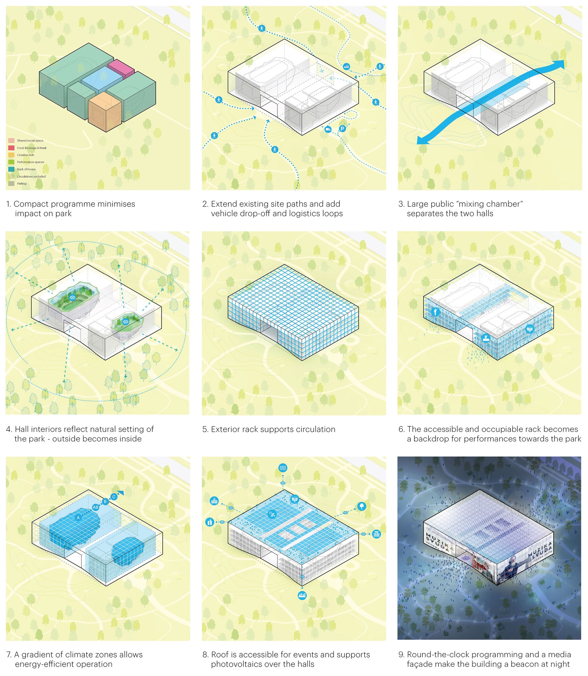
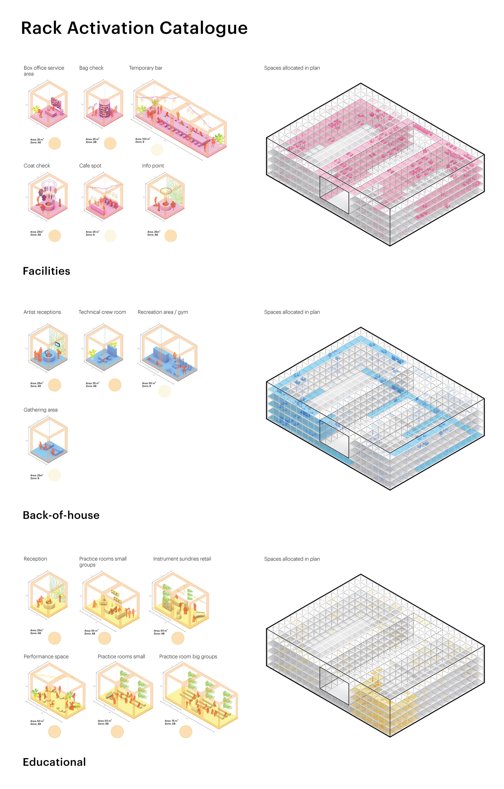
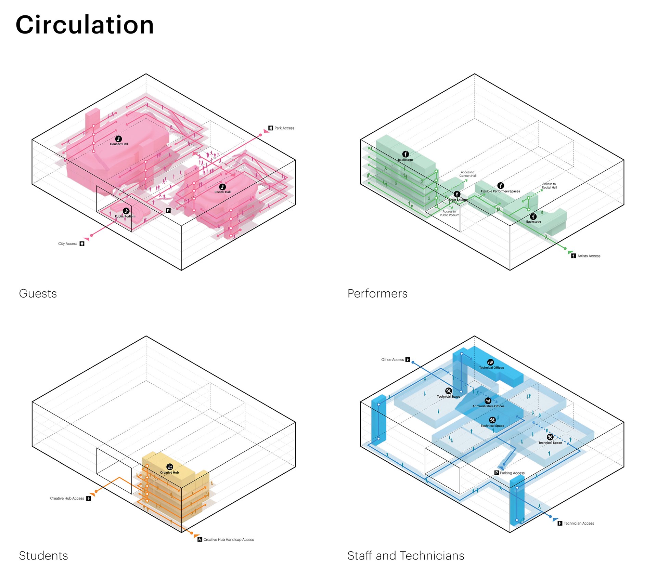
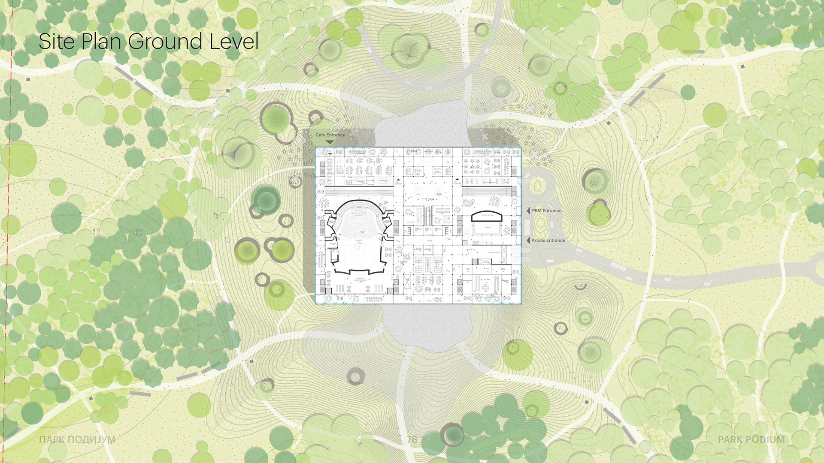
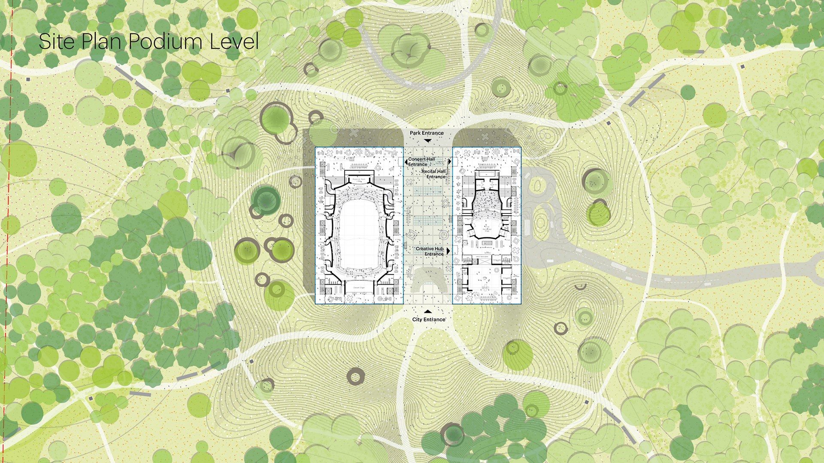
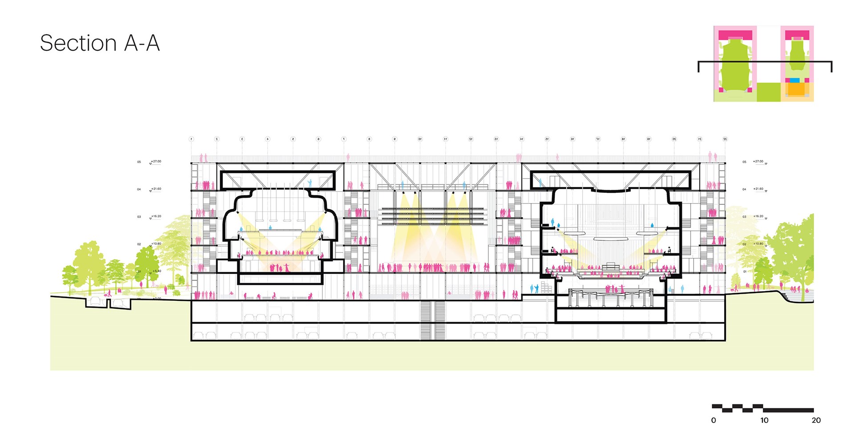
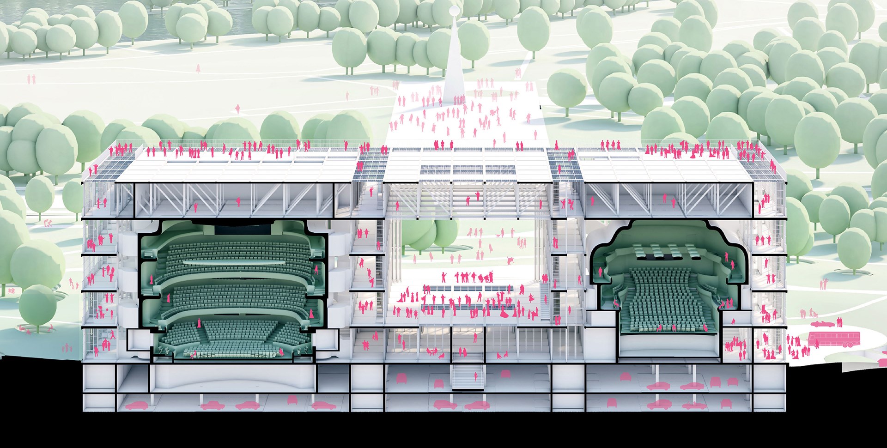
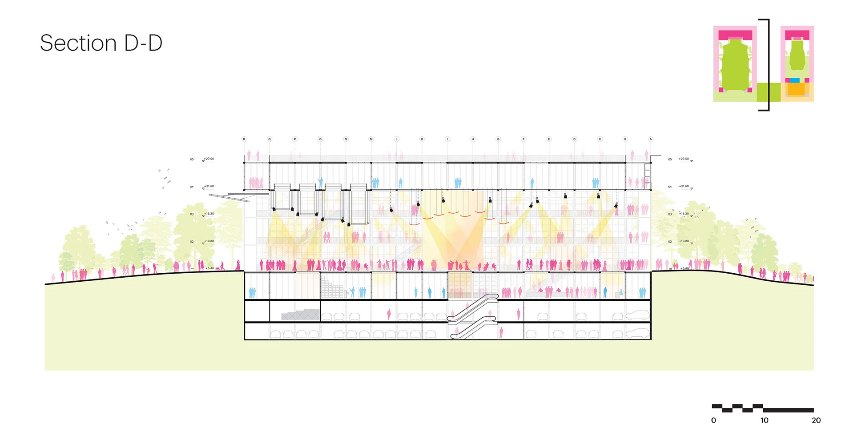
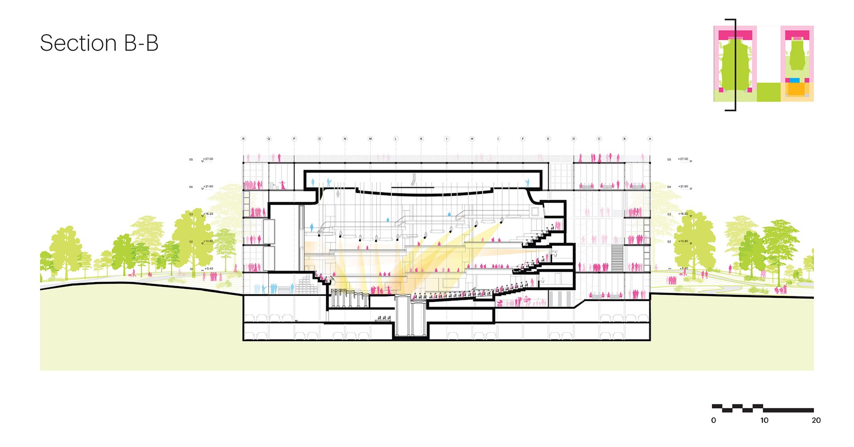
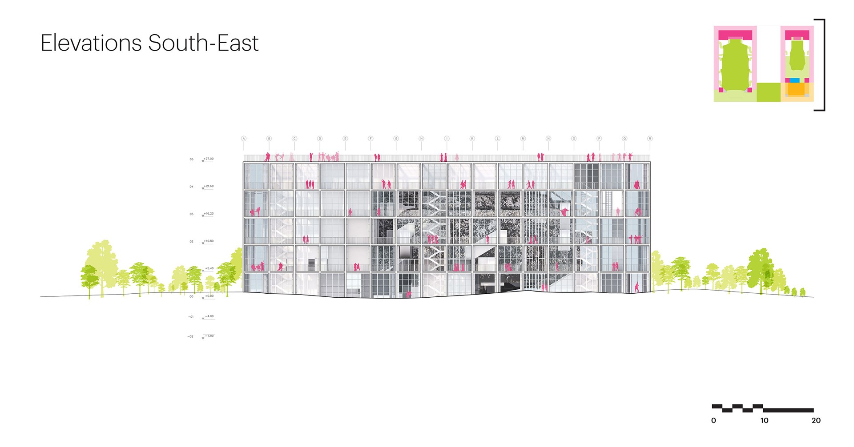
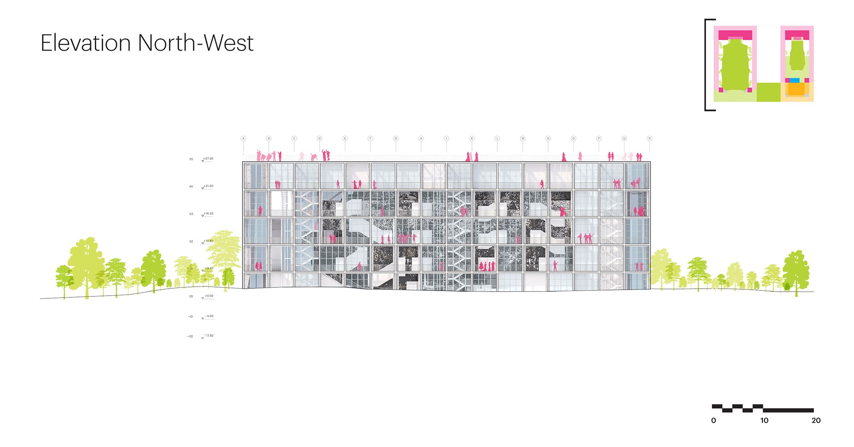
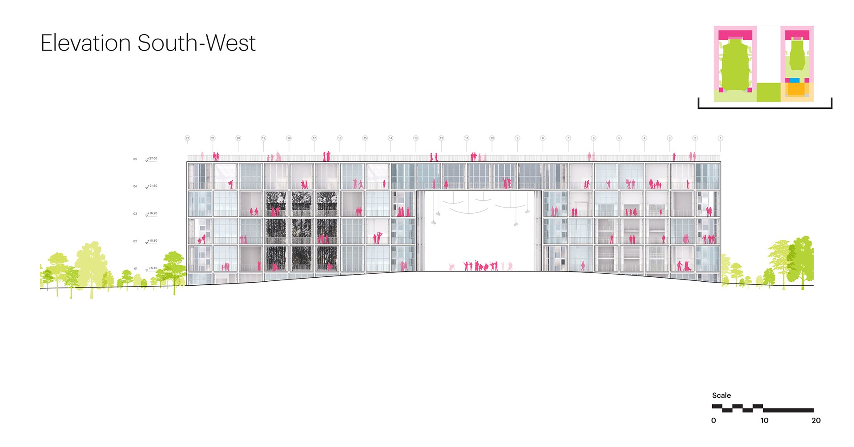
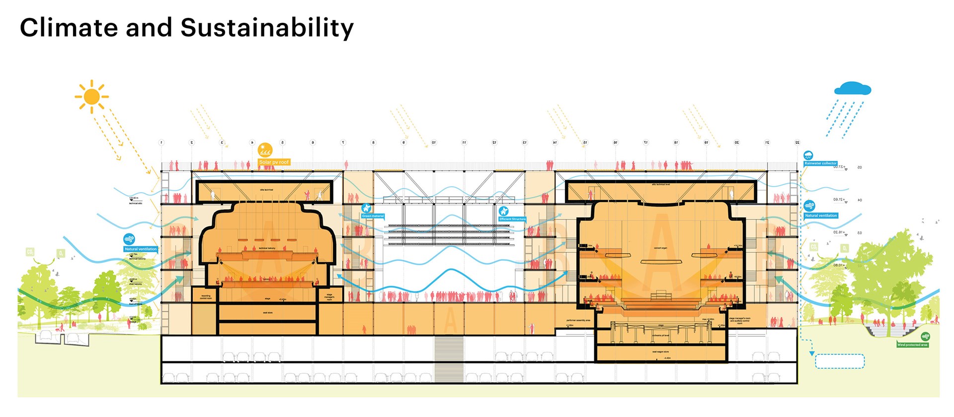
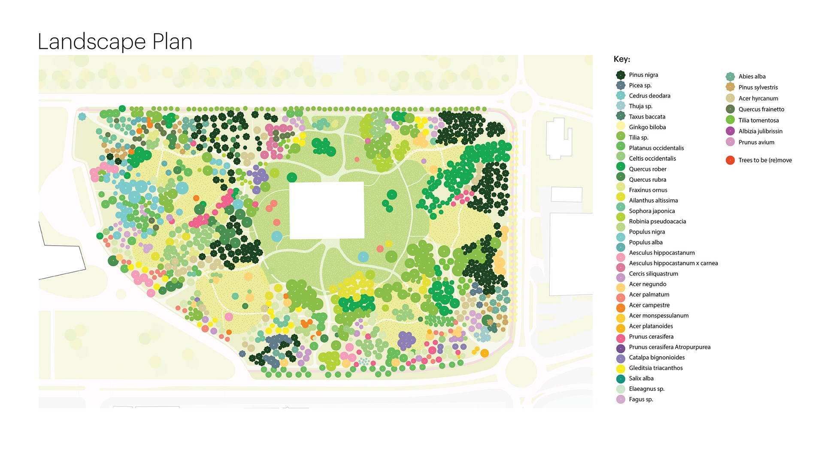

Credits
- Architect
- Founding partner in charge
- Partner
- Design team
- MVRDV NEXT
- Sustainability consultants
- Multimedia
- Partners
- Co-architect:
- Arhi.pro
- Climate engineer:
- Transsolar
- Landscape architect:
- LOLA Landscape
- Structural engineer:
- Thornton Tomasetti
- MEP:
- Buro Happold
- Cost calculation:
- RLB
- Scenography:
- dUcks
- Lighting:
- L'Observatoire International
- Graphics:
- Thonik
- Copywriting
- Strategy and development
- Project coordination