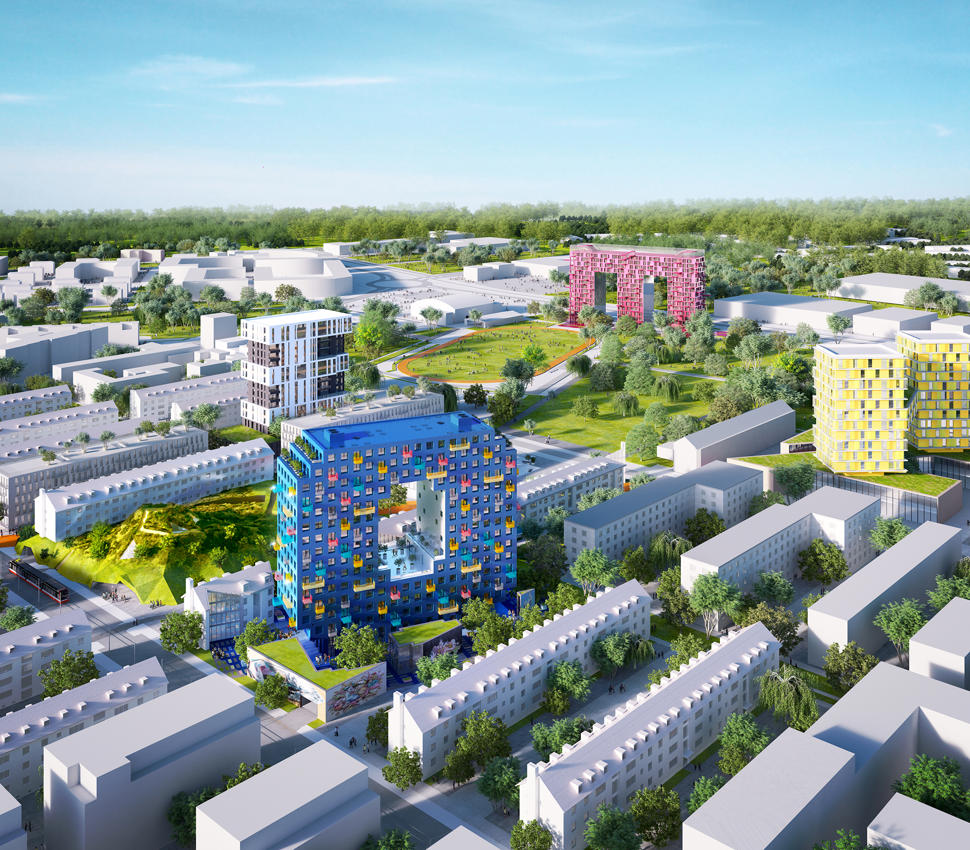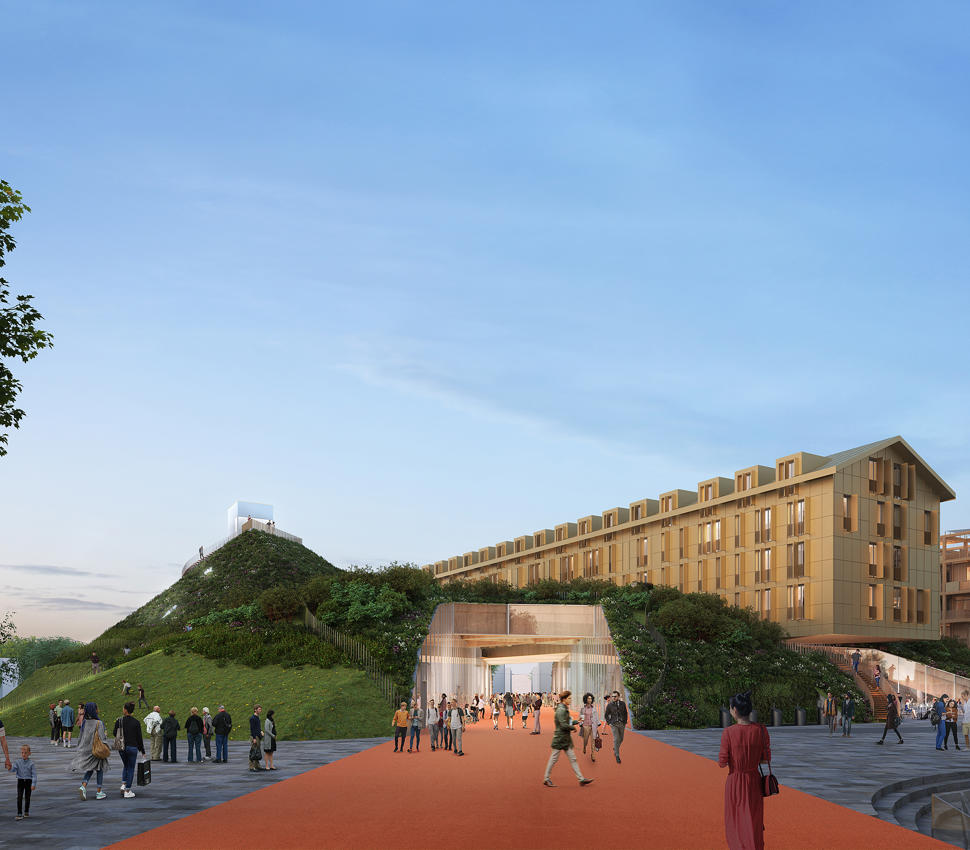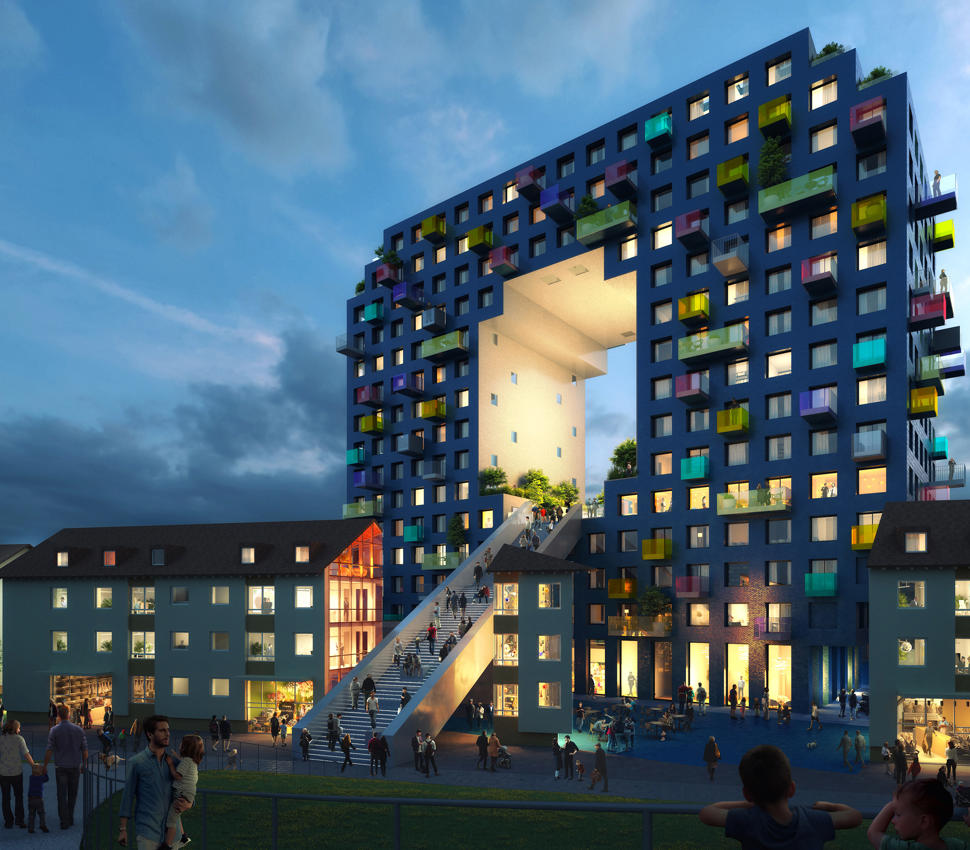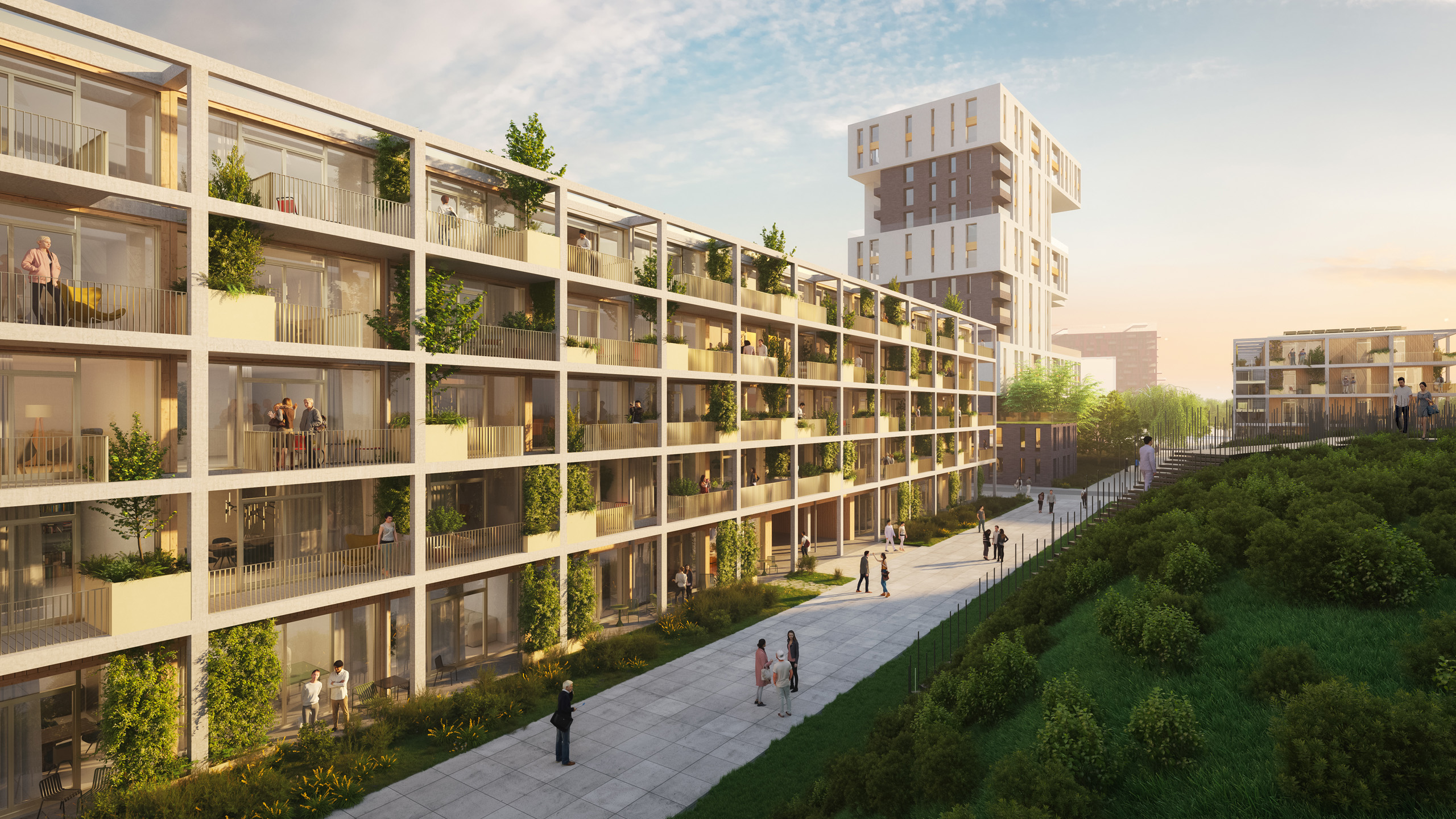
Franklin Timber Hybrids
Located at the heart of the Franklin Mitte neighbourhood in Mannheim, the project consists of two almost identical residential buildings positioned on either side of prominent local landmarks: one adjacent to the Green Hill (Grüner Hügel) and the other next to the Benjamin Franklin Village Chapel. With external concrete frames that create active and green social spaces on the exteriors of these two timber hybrid buildings, the design emphasises the communal aspects of apartment living and creates strong connections to the neighbouring public space that forms the centre of the neighbourhood.
- Location
- Mannheim, Germany
- Status
- On site
- Year
- 2020–
- Client
- RVI
- Programmes
- Mixed use, Retail, Residential
- Themes
- Architecture, Housing
The two structures continue the urban form of the army barracks that originally characterised the Franklin site, taking the form of long, narrow rectangular volumes. They therefore form part of the rhythmic backdrop of the Franklin Mitte masterplan, serving as the canvas upon which the neighbourhood’s more unique buildings – such as the Grüner Hügel and the four high-rise buildings that together spell “HOME” – can stand out. Despite this background role, the design aims for a greenery, sustainability, and liveability reflective of exceptional design quality.
A prefabricated concrete frame defines the appearance of both buildings. This structural grid projects outward to form balconies on the sides facing the public spaces around the hill and the chapel, while access galleries are located along the rear façades. The depth of the frame creates deep balconies and wide walkways, enabling both circulation and social interaction. To ensure privacy, separation is created between the walkways and the apartment windows, producing voids that can accommodate greenery including climbing plants and even small trees.
The buildings’ apartments are targeted for mid-sector rental, with apartment sizes ranging from studios to two-bedroom units. The apartments have a variety of floorplans, including some spread across two floors, to provide variety and accommodate a range of lifestyles. The first building, alongside the hill, includes 56 apartments, while the second, alongside the chapel, has 48.
The ground floor of each building emphasises the design’s focus on community and public space. The first building hosts shared community functions, such as a communal kitchen and recreation area, as well as a commercial space, while the second building includes two commercial units at ground level. These strengthen the project’s connection to the adjacent public spaces, while the commercial units are intended to support small, independent businesses, potentially operated by residents, strengthening the sense of community. Each block also incorporates a central passage at ground level, improving permeability and providing easier access to the public spaces.
The project’s external walls are made from timber, resulting in a reduction of approximately 116 tonnes of carbon dioxide – equivalent to around 900,000 car kilometres or the annual electricity consumption of 25 households. The buildings’ green roofs are layered with photovoltaic panels, combining ecological benefits with renewable energy generation. These panels, combined with a connection to Mannheim’s future district heating network, reduce the project’s energy consumption.
Gallery
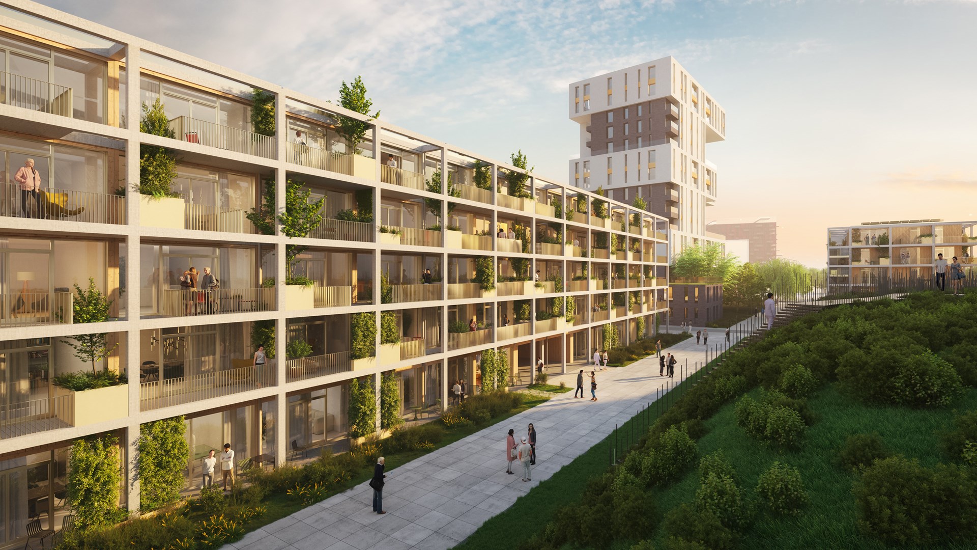
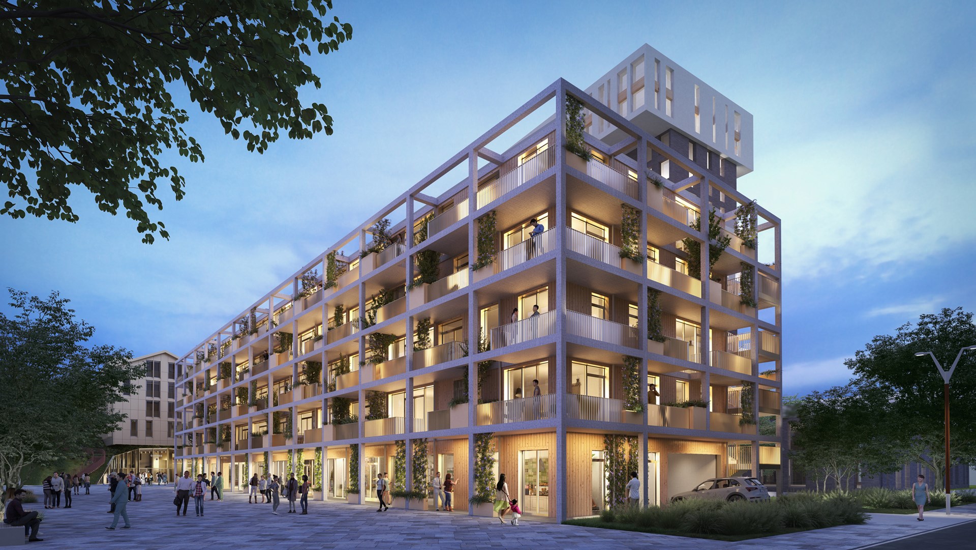
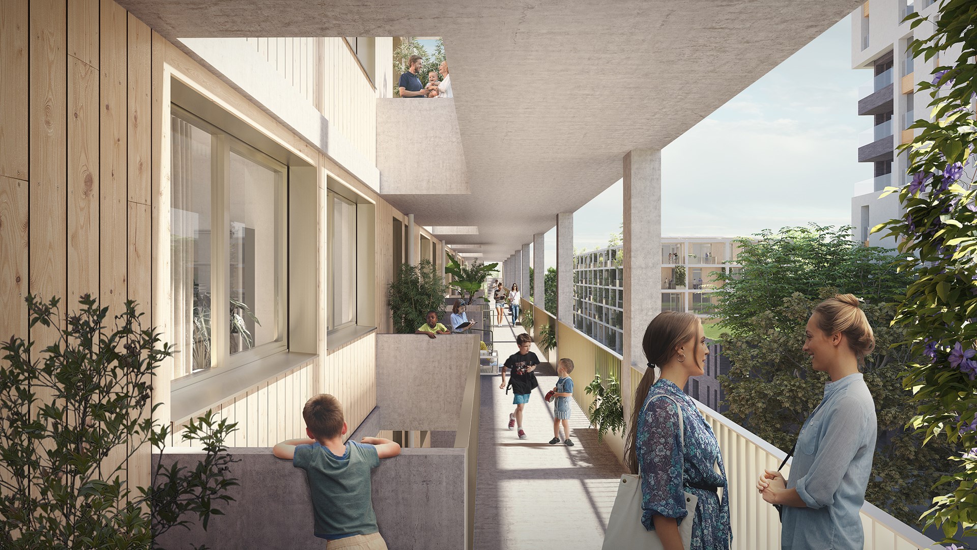
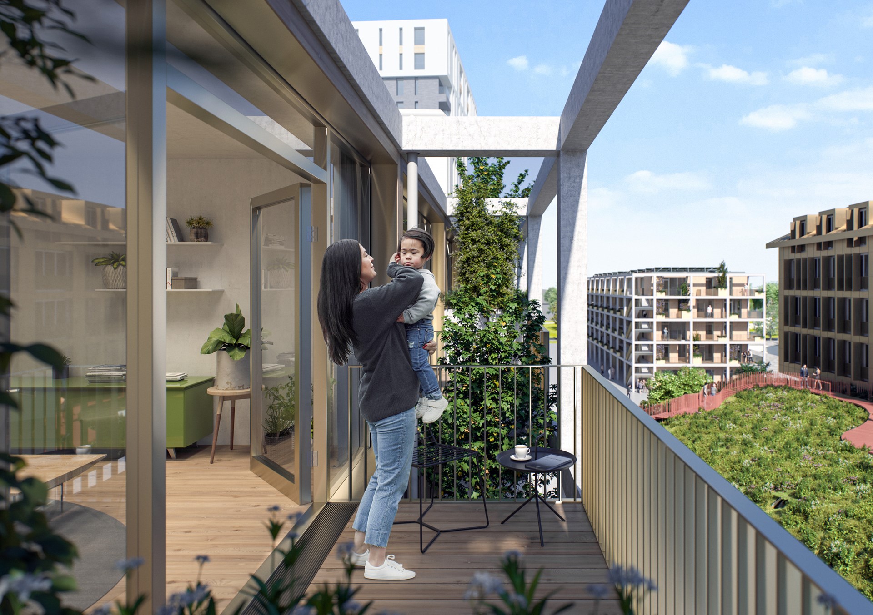
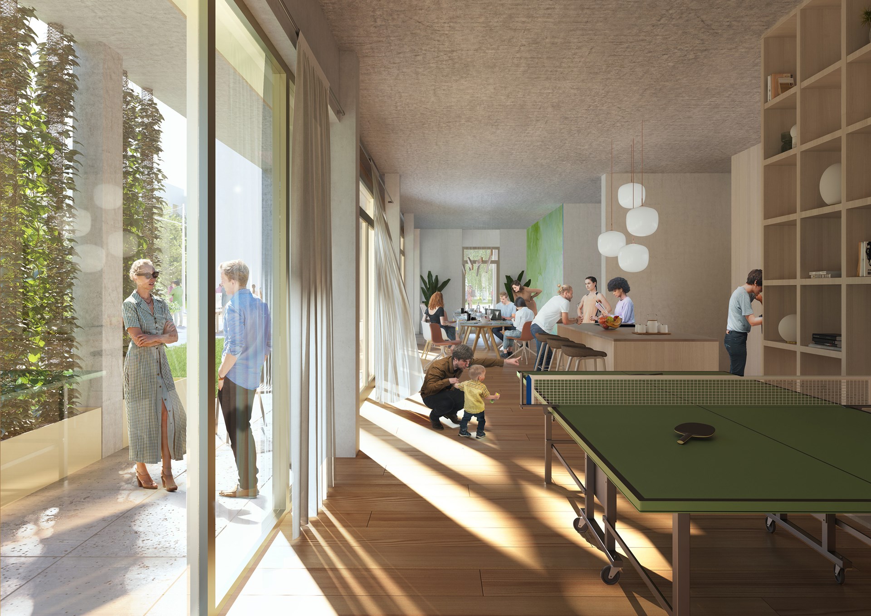
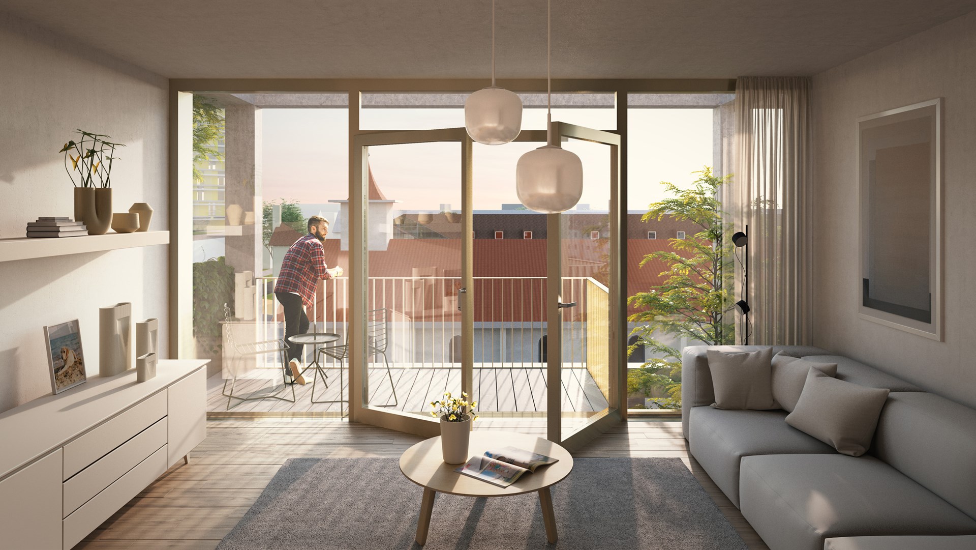
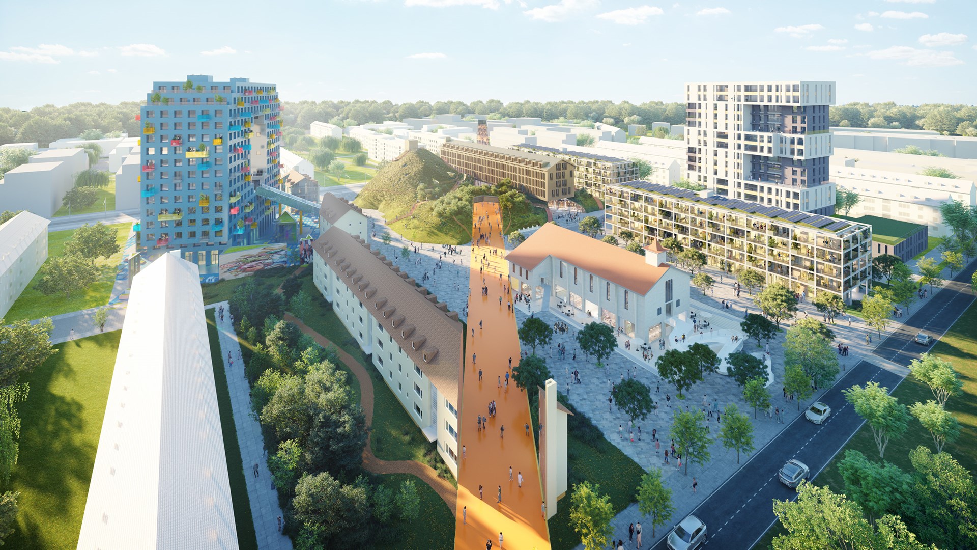
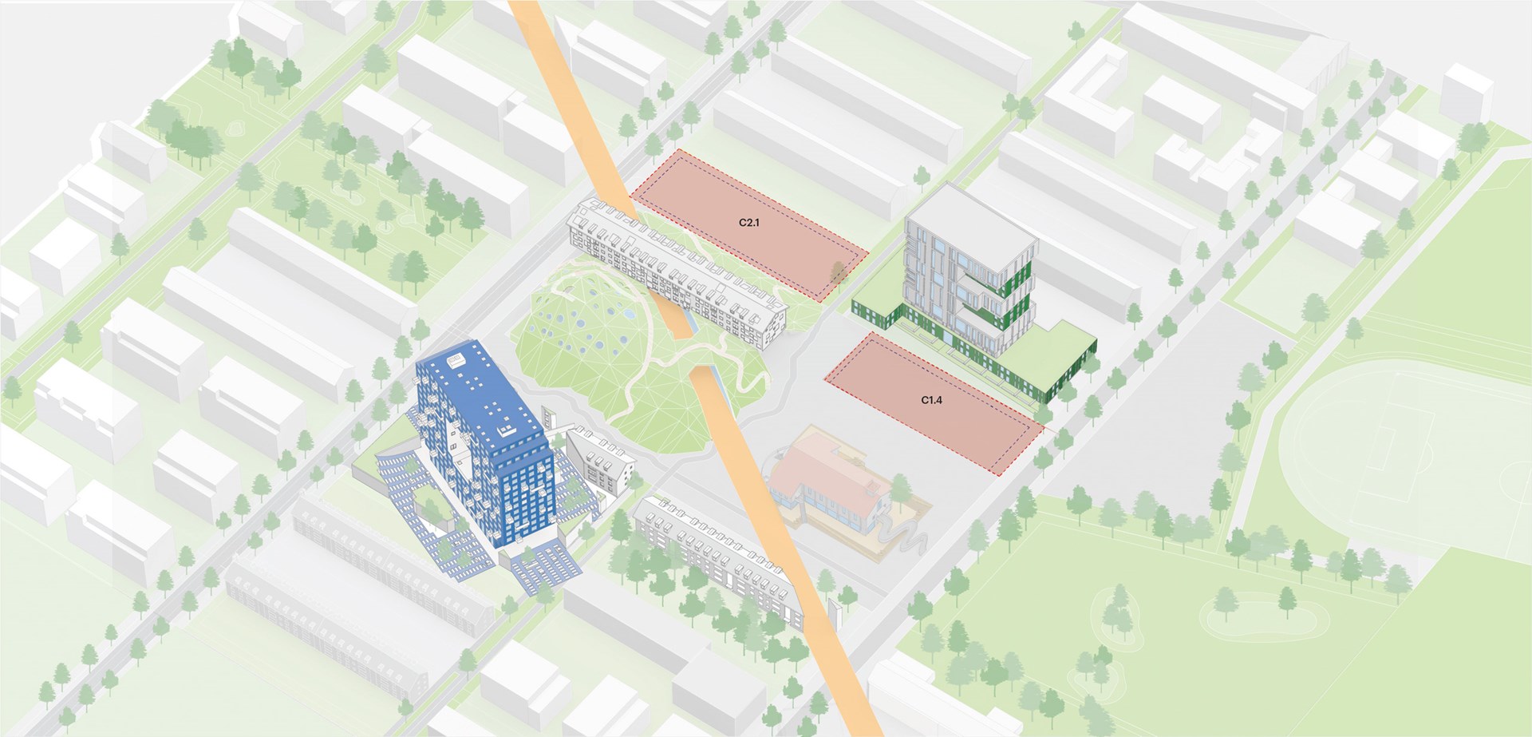
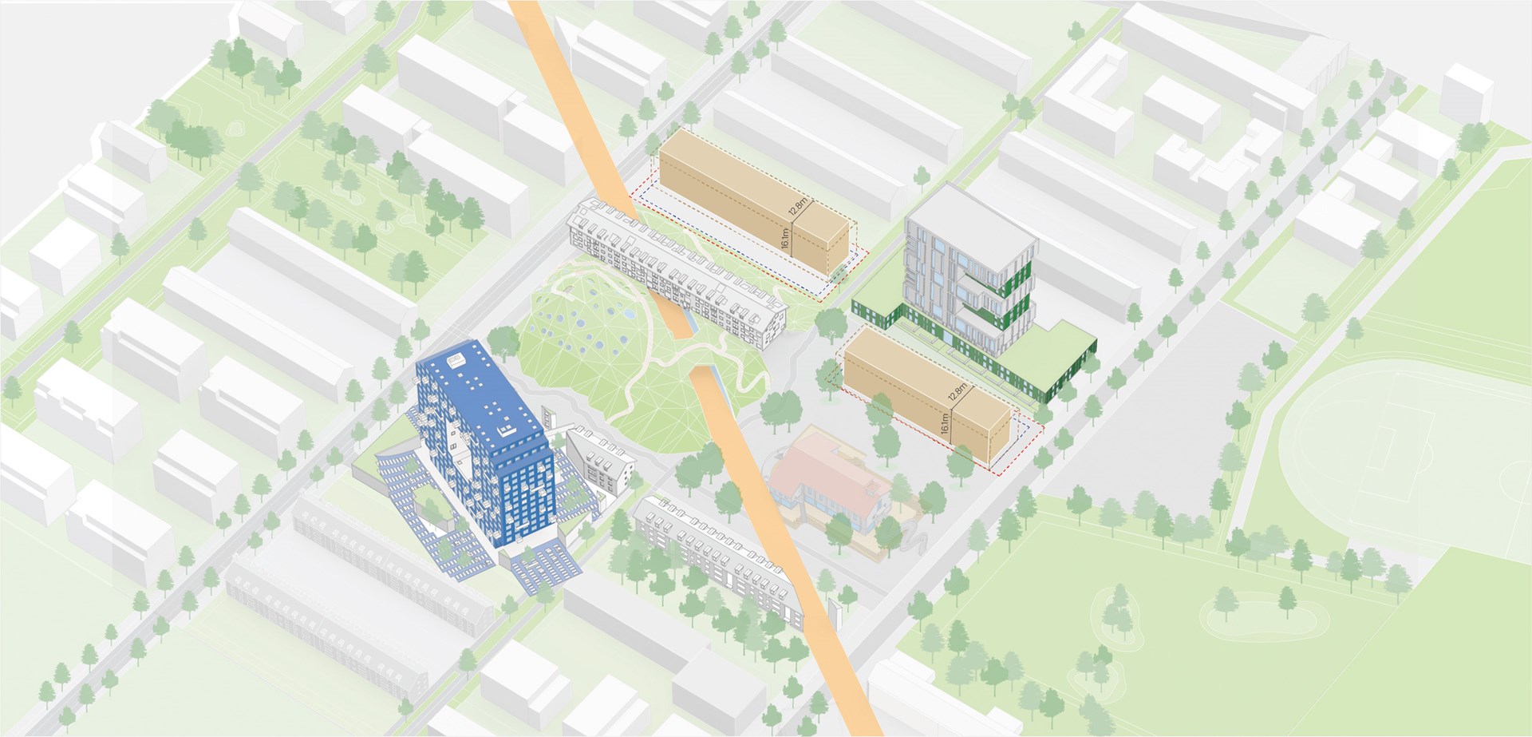
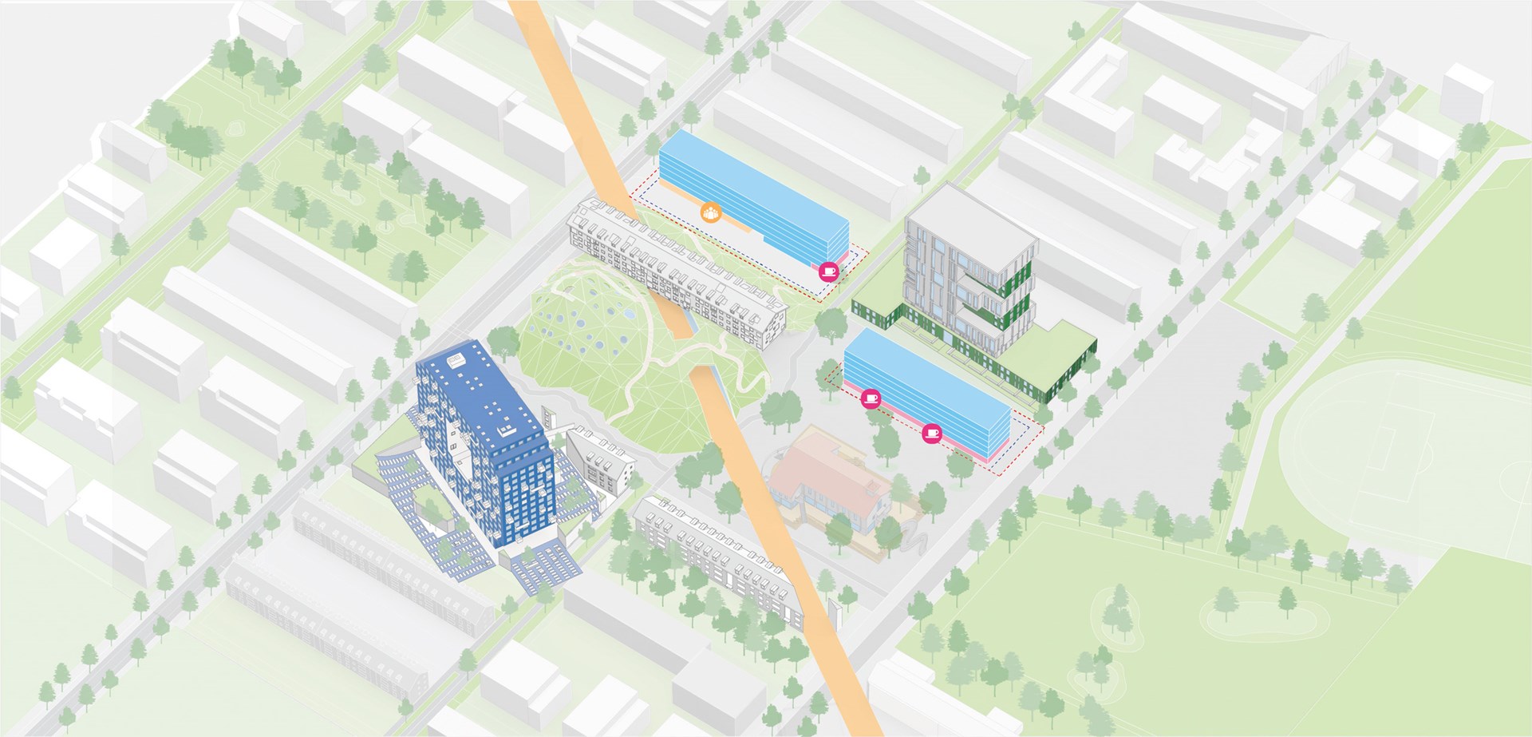
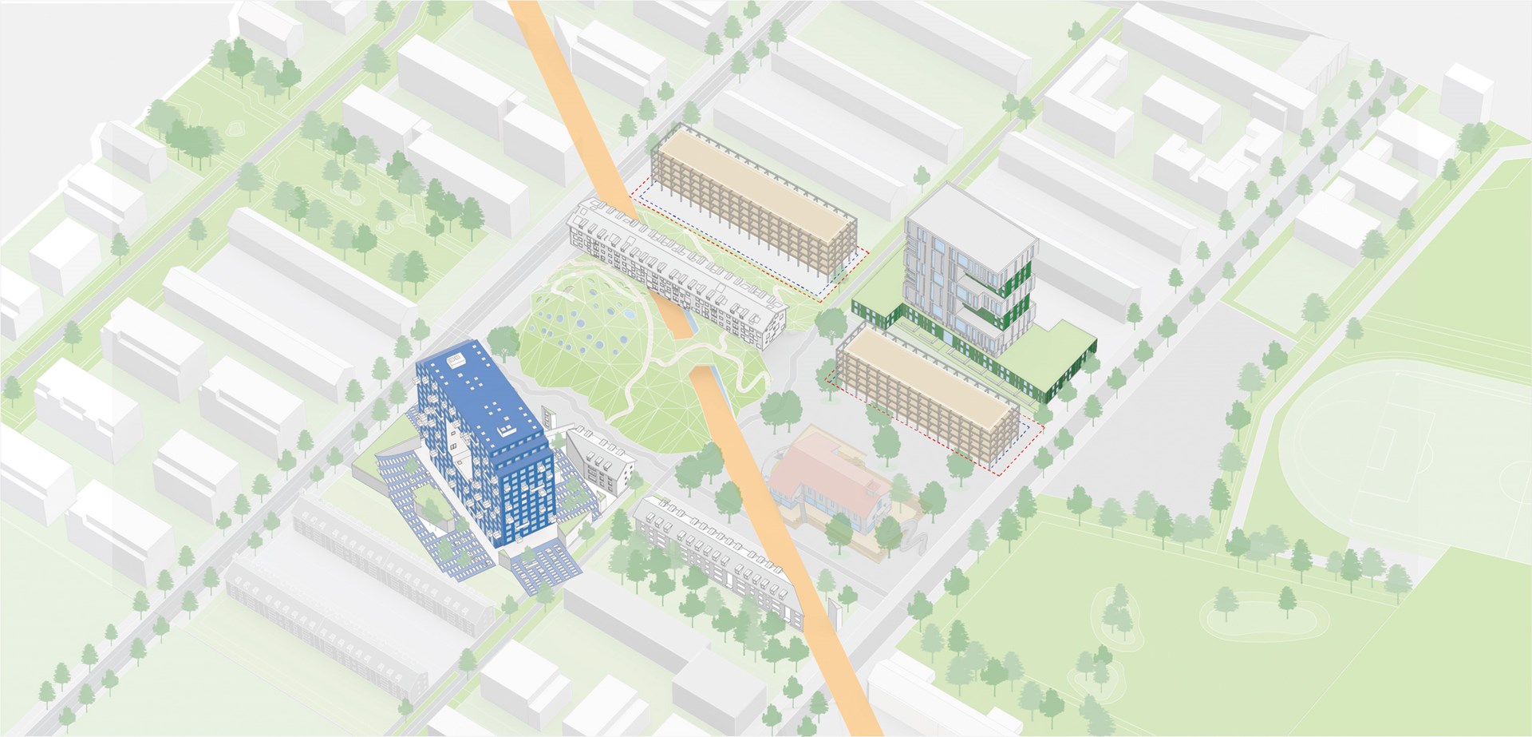
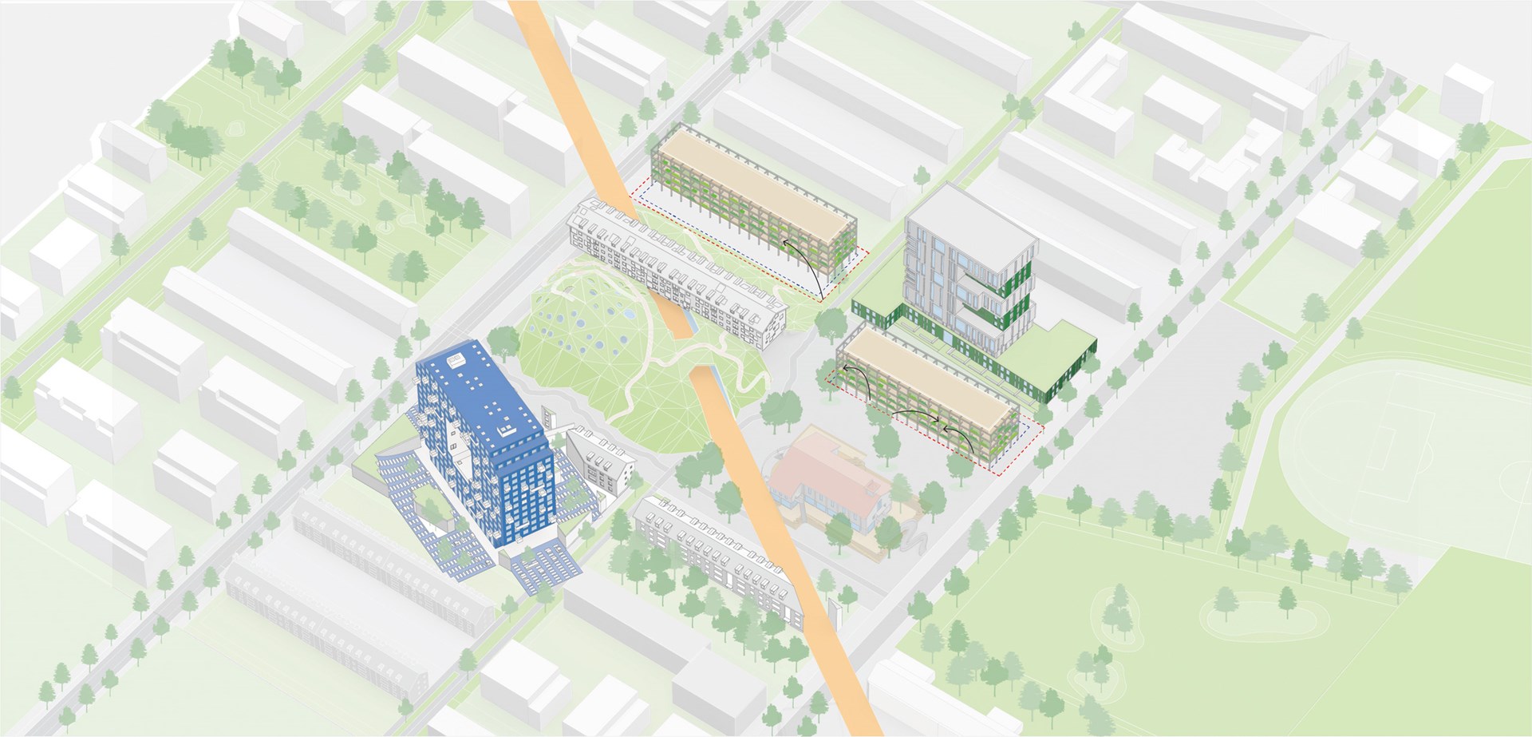
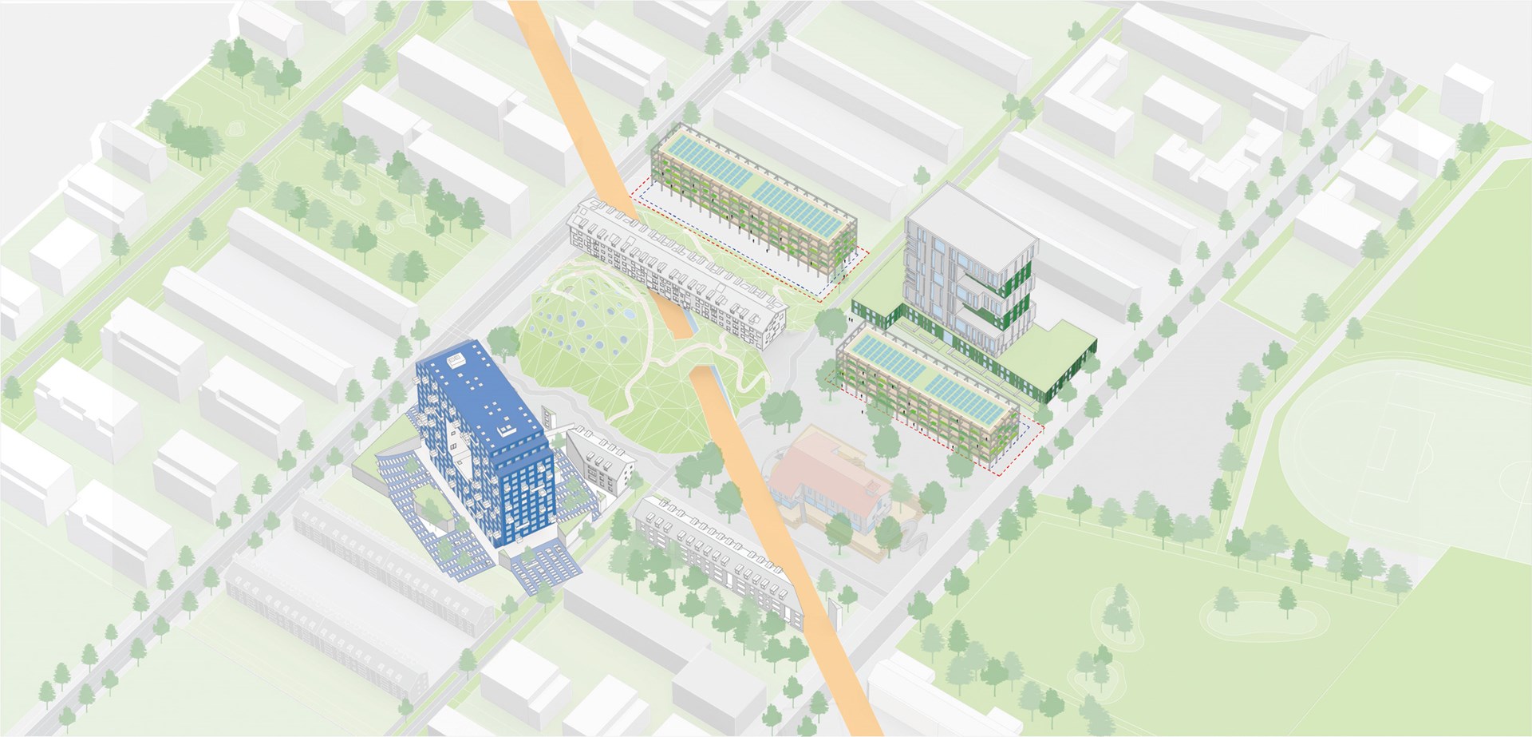

Credits
- Architect
- Founding partner in charge
- Director
- Visualisations
