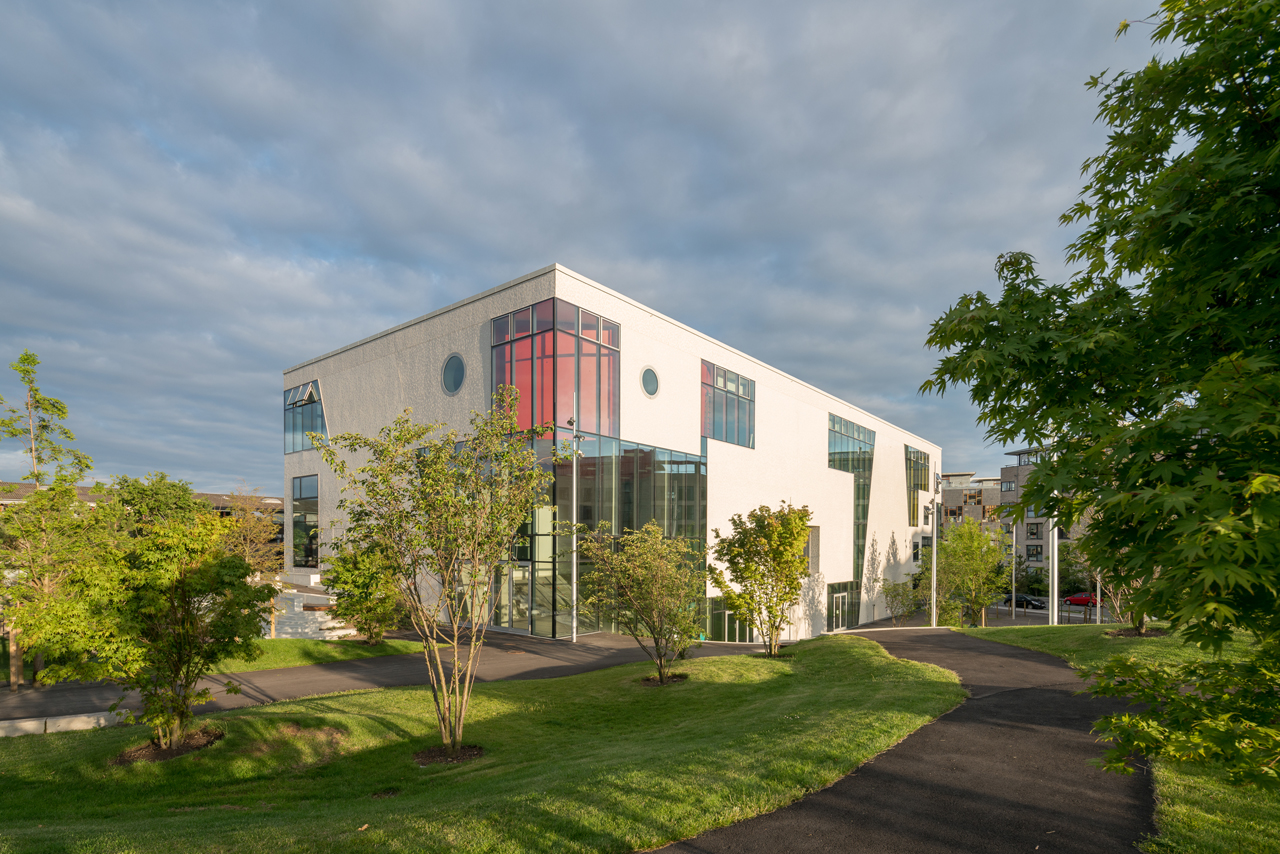
Ku.Be House of Culture and Movement
- Location
- Frederiksberg, Denmark
- Status
- Realised
- Year
- 2009–2016
- Surface
- 3200 m²
- Client
- Municipality of Frederiksberg, Danish Foundation for Culture and Sports Facilities (LOA) and Realdania Foundation
- Programmes
- Educational, Offices, Retail, Cultural, Auditorium, Sports, Wellness
Awards

2017World Architecture Festival
Finalist
.png?width=360&height=360&mode=pad&quality=75)
2017Nomination Store Arne 2017 Award
The 3,200m2 Ku.Be House of Culture and Movement was designed for the municipality of Frederiksberg as a focal point for both the immediate community and the greater Copenhagen; one that the community could take ownership of and that would adapt based to the specific wants and needs of its users. The project is a novel typology, developed out of the response to a brief that asked only for a building that would bring people together and improve their quality of life. In response MVRDV and ADEPT’s proposal combines theater, sport and learning into a space where body and mind are activated and bonds are forged regardless of age, ability or interest.
The six primary volumes that comprise Ku.Be, distinctive in colour and materiality, each accommodate a unique programme. From the outside these diverse programmes are hinted at by a fragmented tile façade.
“We designed Ku.Be to encourage the unexpected,” explains MVRDV co-founder Jacob van Rijs. “Larger volumes are suited to hold performances or public meetings, smaller ones can be for exhibitions or debates. The fast-pace rooms are perfect for dance or parkour, and zen rooms give you the contrast of yoga or meditation. It’s between these volumes where the real fun will happen, though; spaces where we hint at a use, but which will become entirely user-defined.”
The route through the building focuses on encouraging and fostering alternate forms of movement. The Labyrinth gets people on their hands and knees clambering through a three-dimensional network of cubes from the second to third floor. For the adventurous, the Mousetrap, a vertical maze, provides a challenging transition from floor to floor. A net that spans several floors and hangs suspended over voids affords young, active users a tactile landscape by which to discover the building whilst slides and firefighter’s poles offer a fast way to get back down.
“In Ku.Be we tried to turn your average experience of a building on its head,” tells ADEPT co-founder, Martin Krogh. “What would otherwise be a simple, mindless journey through the building turns into an exploration and discovery of movement. Here it’s you that defines the route, however, you want: climbing, sliding, crawling … jumping.” To cater for all abilities and ages, both easier and more standard ways of moving around are provided but even then a visual connection is maintained throughout Ku.Be.
The urban gardens outside form the connection between Ku.Be and its surroundings, playing an important role in expressing the eight volumes and the activities happening inside. The diverse landscape - a system of microclimates with changing sounds, lights, and scents which blend seamlessly into a hill with integrated slides - reaches out into the gardens and terminates in an outdoor amphitheater. As an extension of the urban landscape of Frederiksberg and integral part of the community, the House of Culture and Movement looks to become an incubator for further development within the neighborhood.
Gallery
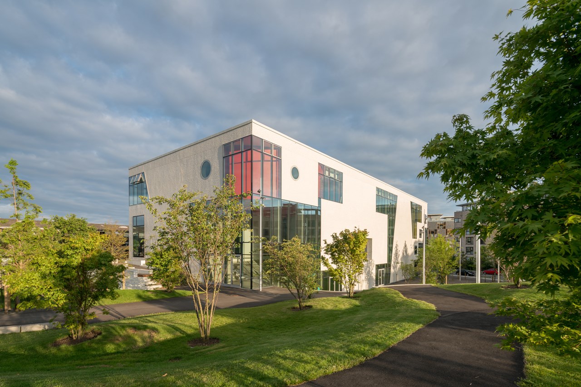
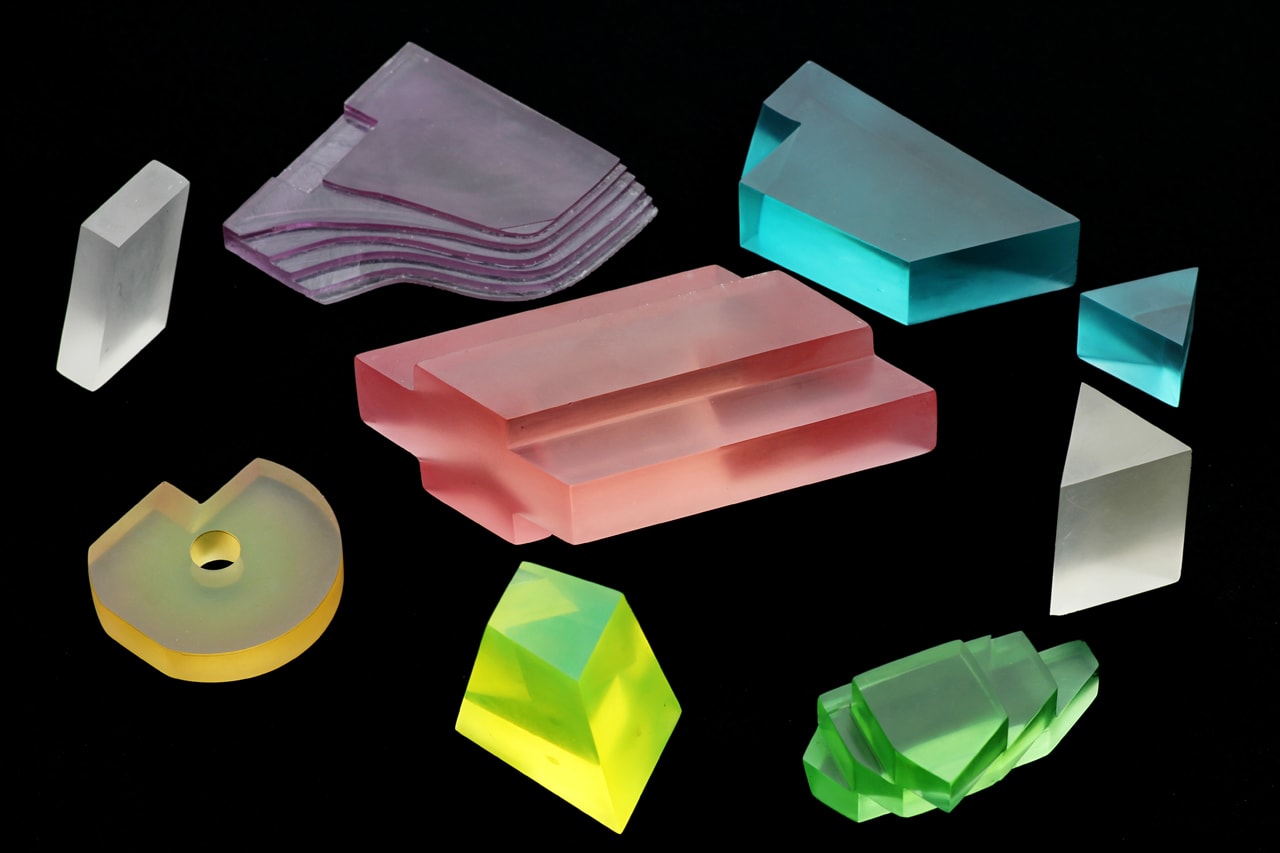
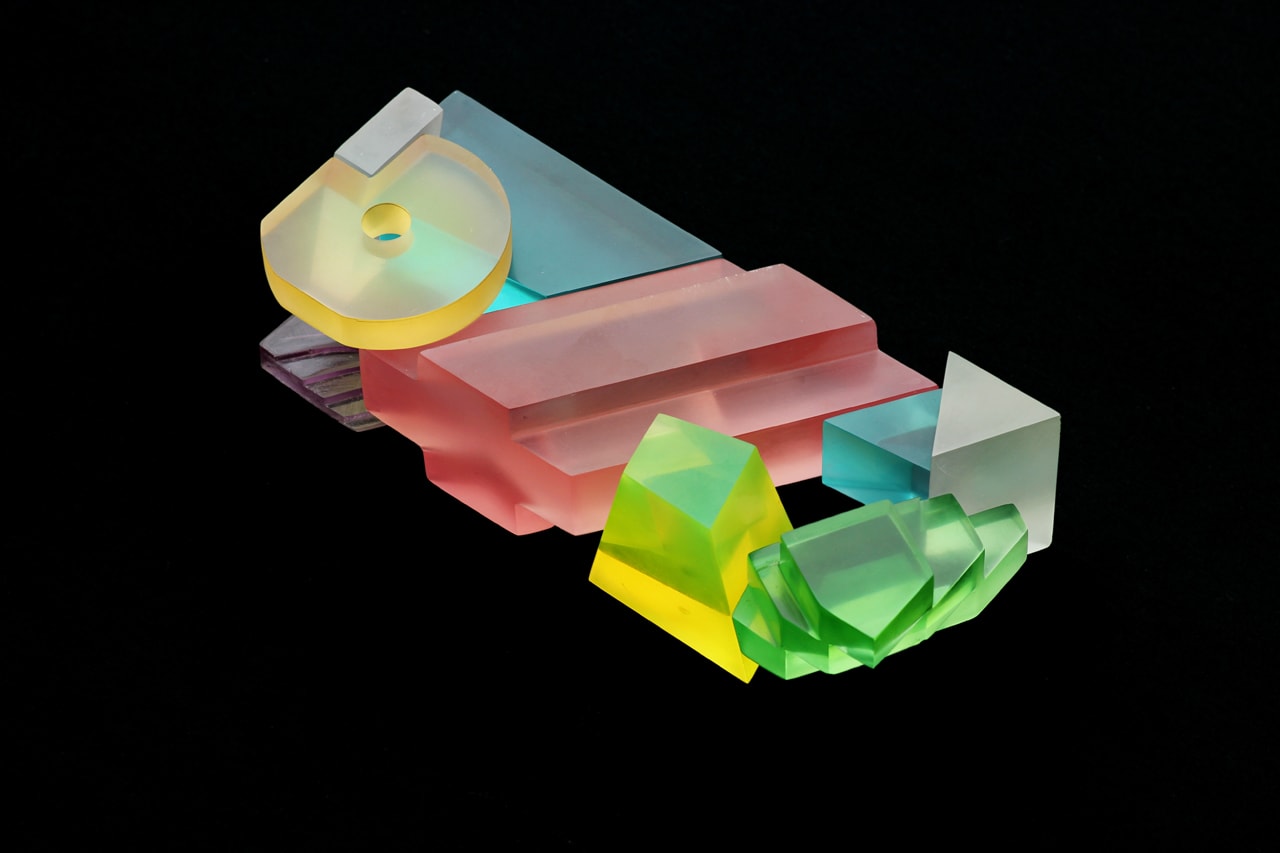
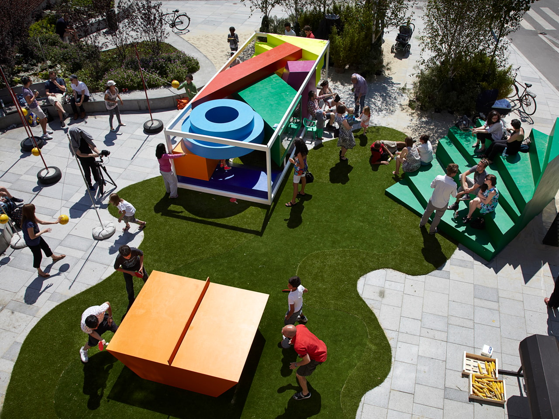
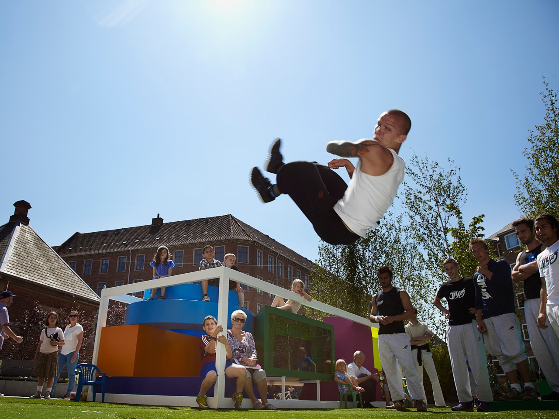
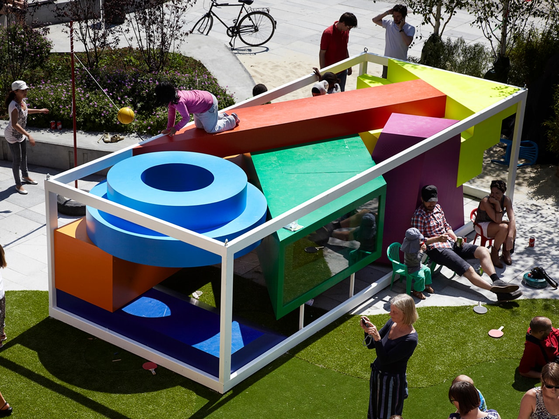
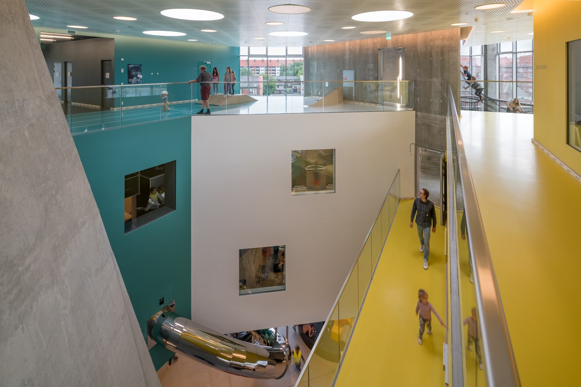
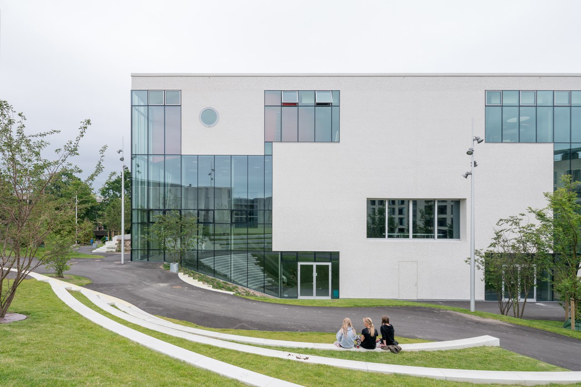
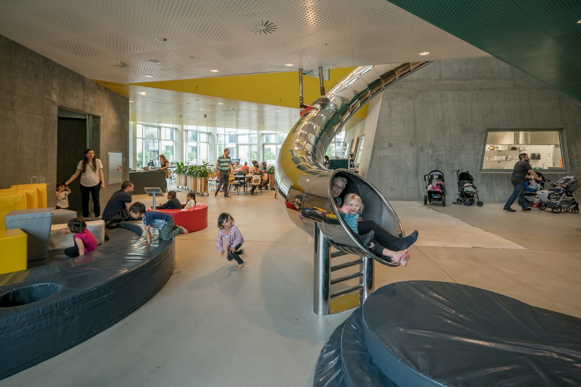
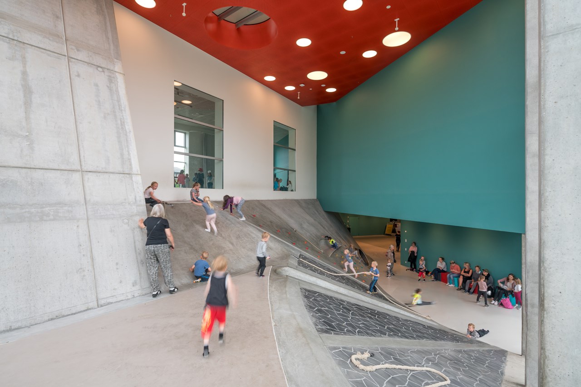
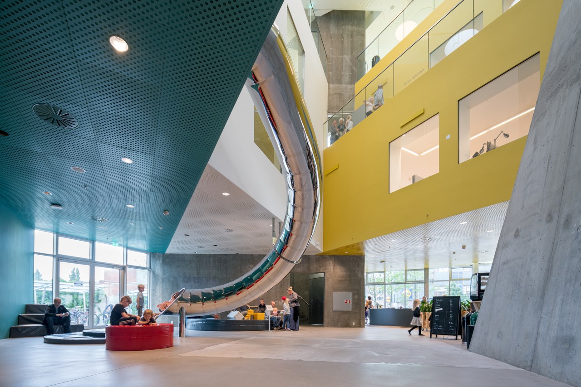
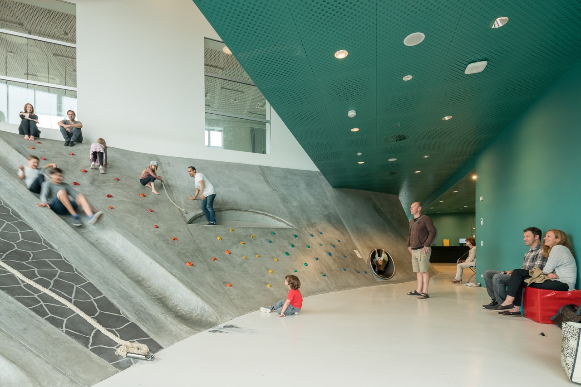
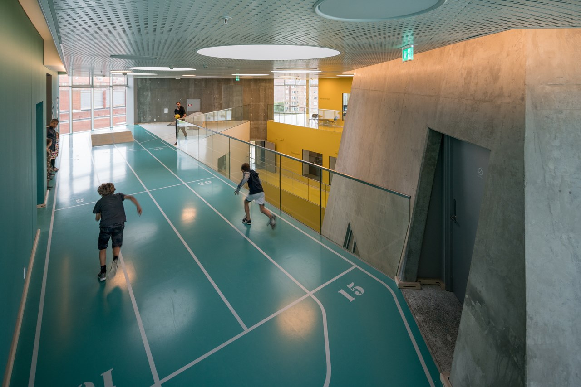
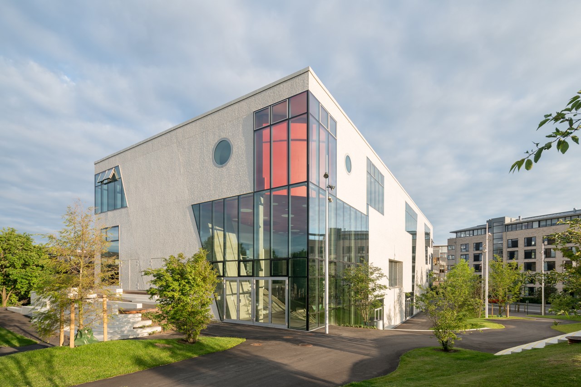
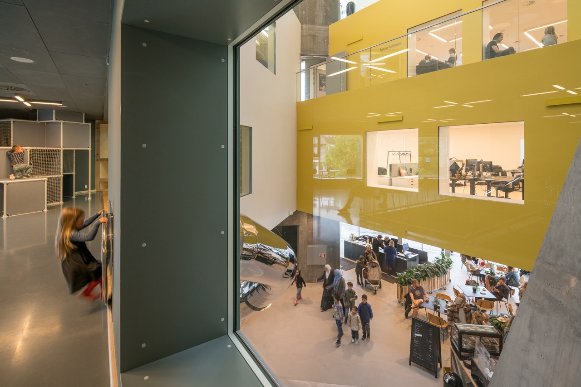
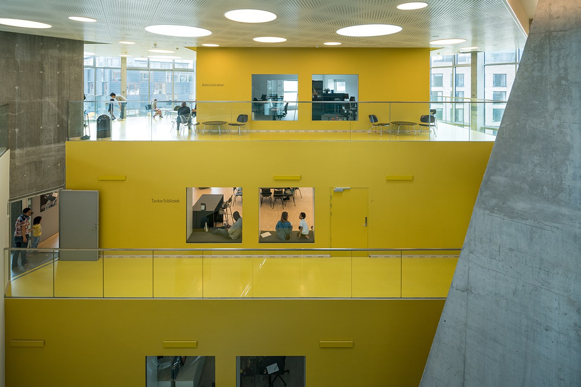
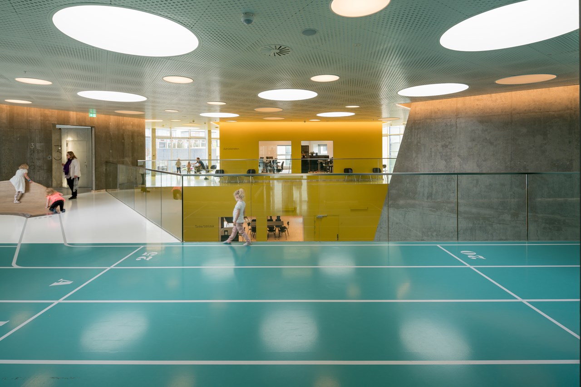
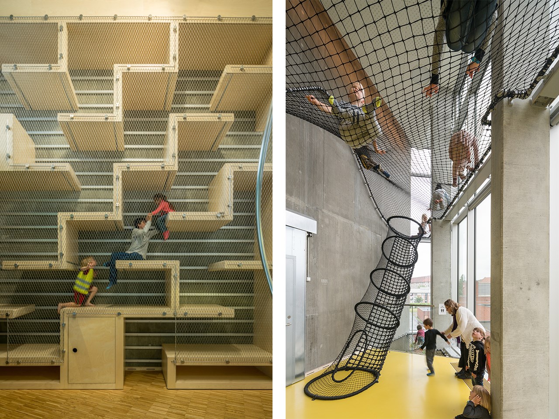
.jpg)
Credits
- Architect
- Principal in charge
- Partner
- Design team

.png?width=360&height=360&mode=pad&quality=75)
.jpg?width=900&height=500&quality=75&mode=crop&scale=both)
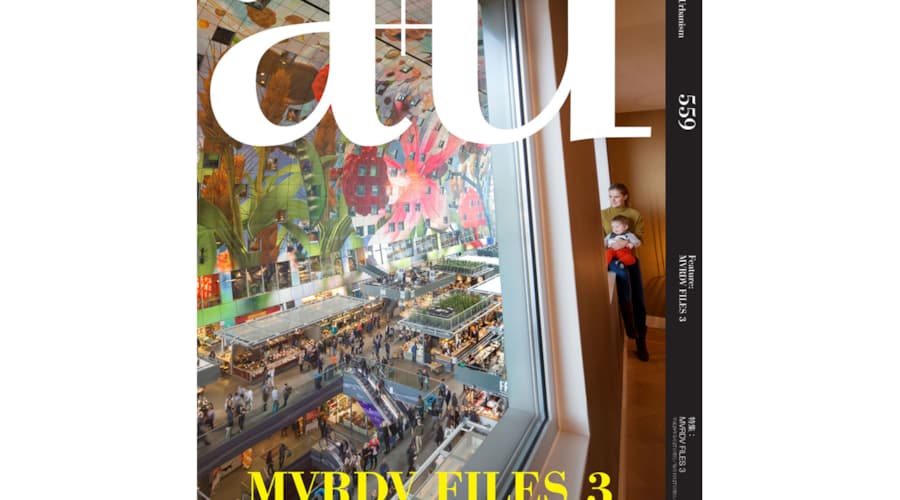
.jpg?width=300&height=300&quality=75)
.jpg?width=300&height=300&quality=75)
.jpg?width=360&quality=75&mode=crop&scale=both)



