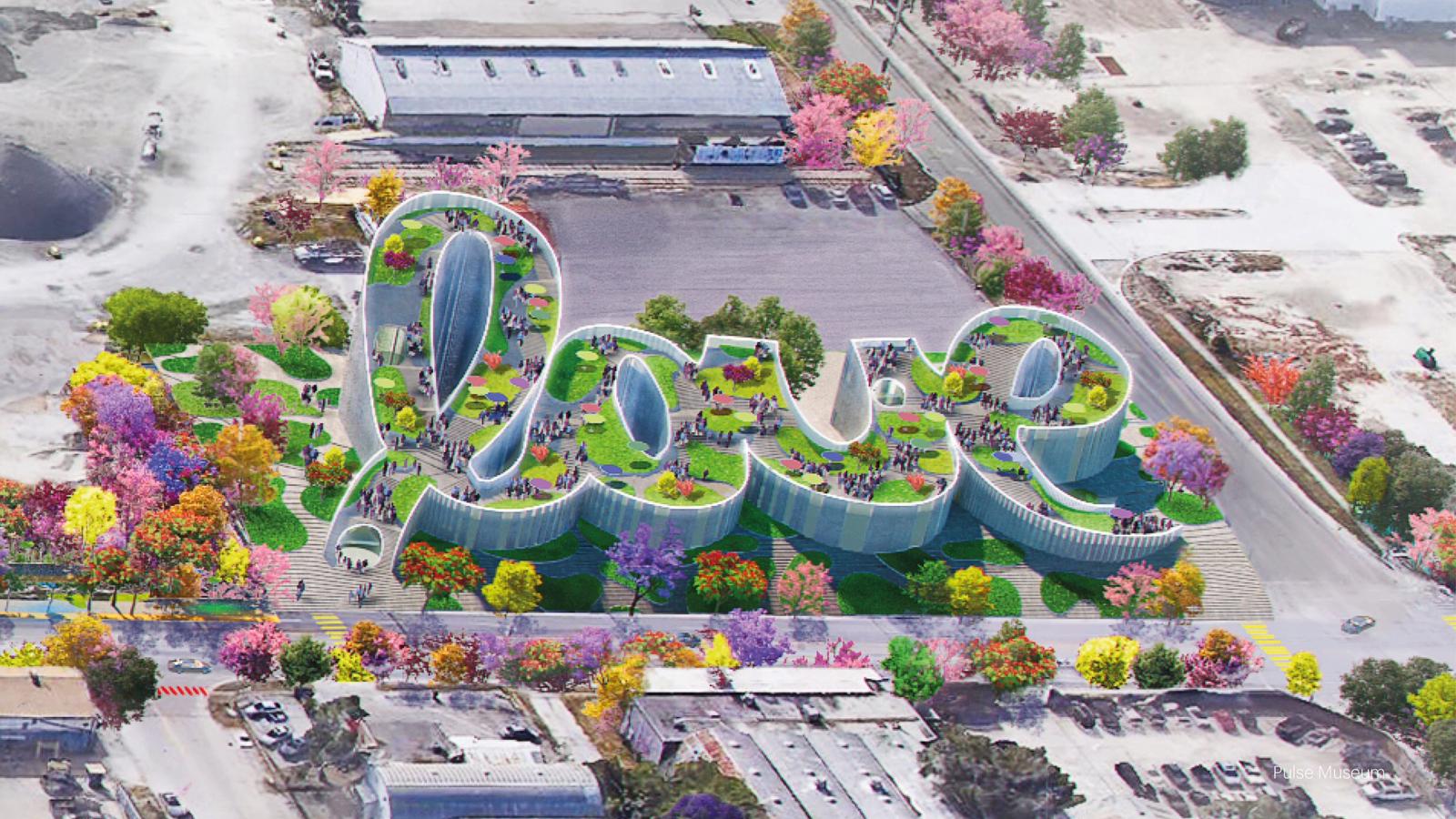
National Pulse Memorial and Museum
MVRDV was among six international finalists in onePULSE Foundation’s competition to design a comprehensive memorial, museum, and public realm to honour and preserve the legacy of the 49 killed and all those affected by the 2016 Pulse nightclub shooting in Orlando. In their design, MVRDV envisioned a transformational “Landscape of Love”, to address the physical, psychological, and social needs of the community and to establish a cohesive vision for the Pulse District.
- Location
- Orlando, United States
- Status
- Competition
- Year
- 2019–2019
- Surface
- 4180 m²
- Budget
- Undisclosed
- Client
- Undisclosed
- Programmes
- Educational, Cultural
- Themes
- Architecture, Public, Culture
Located on a 1.75-acre site on the District’s edge and adjacent to a highway, the Museum is an iconic building that sends a positive message within the Orlando landscape. Above 292 underground parking spaces, the building’s street-level entrance, educational spaces, exhibition spaces, and event spaces, are methodically arranged into four sections and connected together into a continuous route spelling out the word ‘love’. The massing and rooftop slope upward to a maximum height of 100 feet so that this message of love can be read from a distance; this slope also doubles as a publicly accessible green roof that is open to a wide range of activities.
The public realm – defined by busy thoroughfares but percolating into side streets, retail parking lots and Orlando Health Center – introduces “seeds of change” for the neighbourhood. Strategized to bloom in a brilliant rainbow of colours throughout the year, the multi-scaled urban and landscape design comes in the form of plants, trees, lights, and shading canopies to create a vibrant visual identity that resonates with the community and visitors.
By contrast, the National Pulse Memorial is a calm and stoic transformation of the original nightclub building. The design preserves the structure, coating it in a midnight black, with gold accentuating fractures in the building’s façade. The structure seemingly levitates between 9.5- and 12-feet atop an undulating landscape to allow visitors to enter a space of intimacy, contemplation, and remembrance. The atmospheric setting is home to 49 trees chosen by victims’ families, while sensory spotlights set into the ground react to the presence of visitors to strengthen their connection to the space.
Part urban design, part adaptive reuse and part new construction, the National Pulse Memorial and Museum presents opportunities to consolidate new understanding through remembrance and reinvention, enhancing inclusivity and communicating that hate does not win.
Gallery
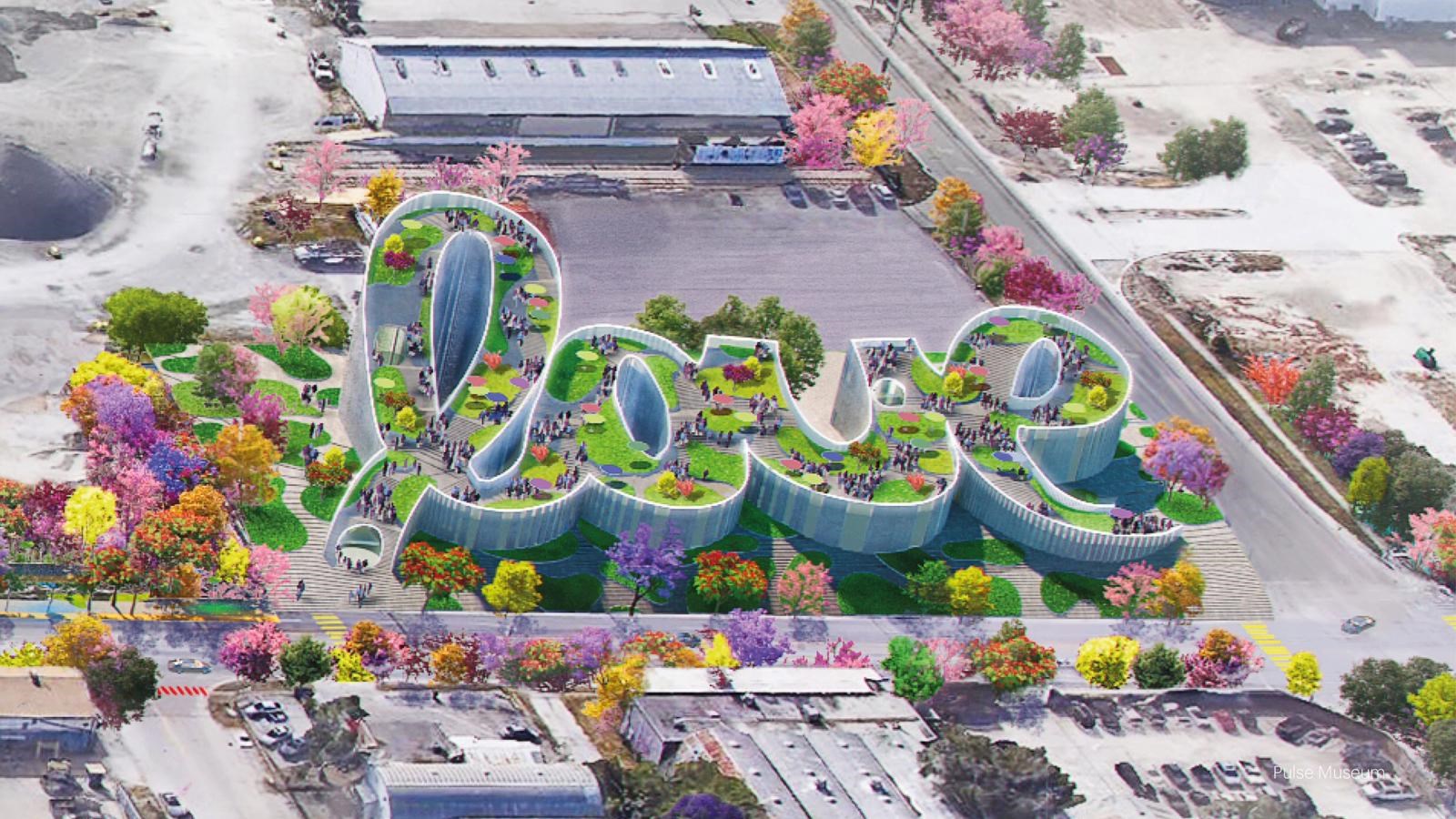
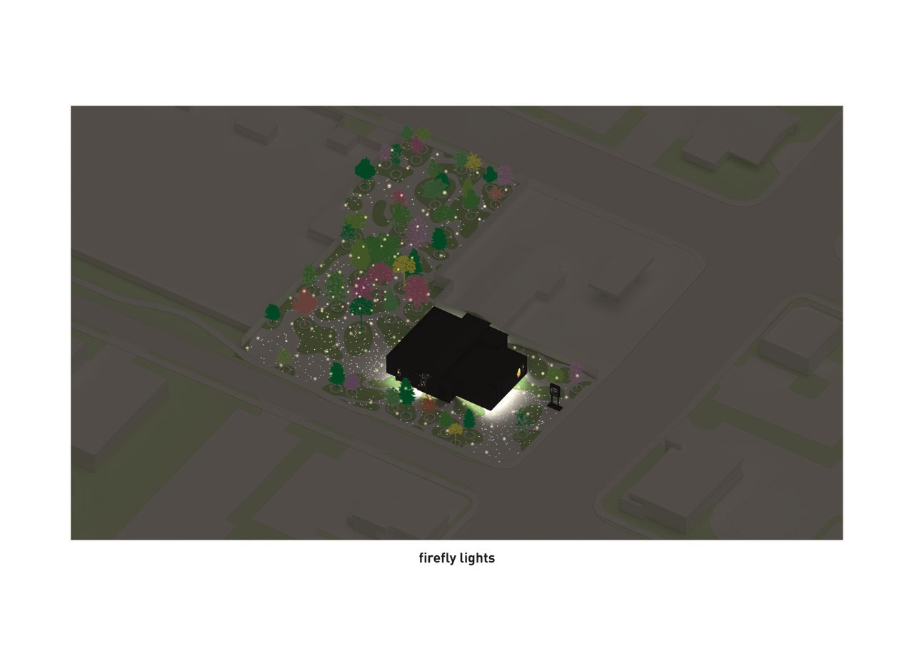
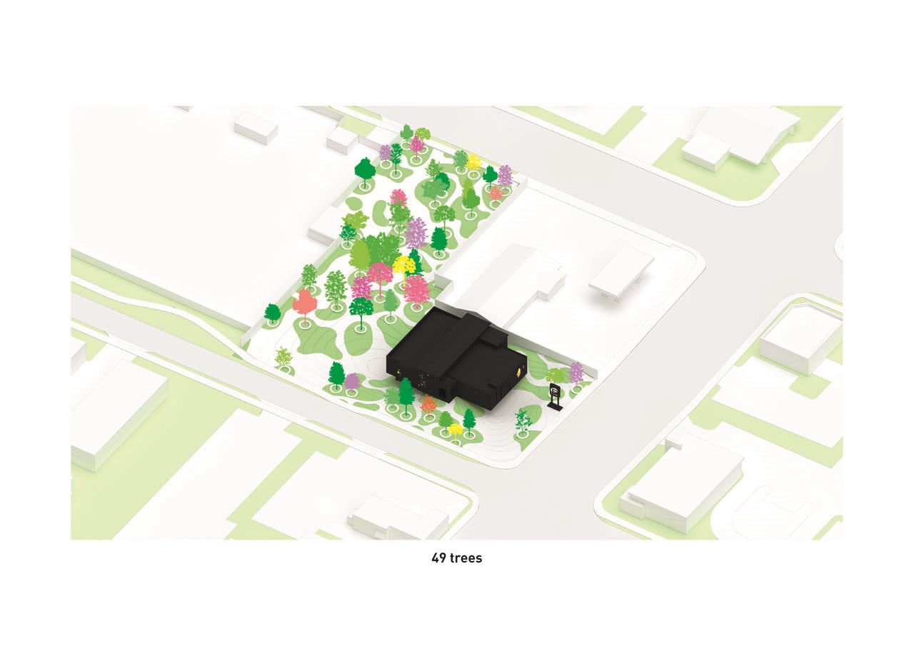
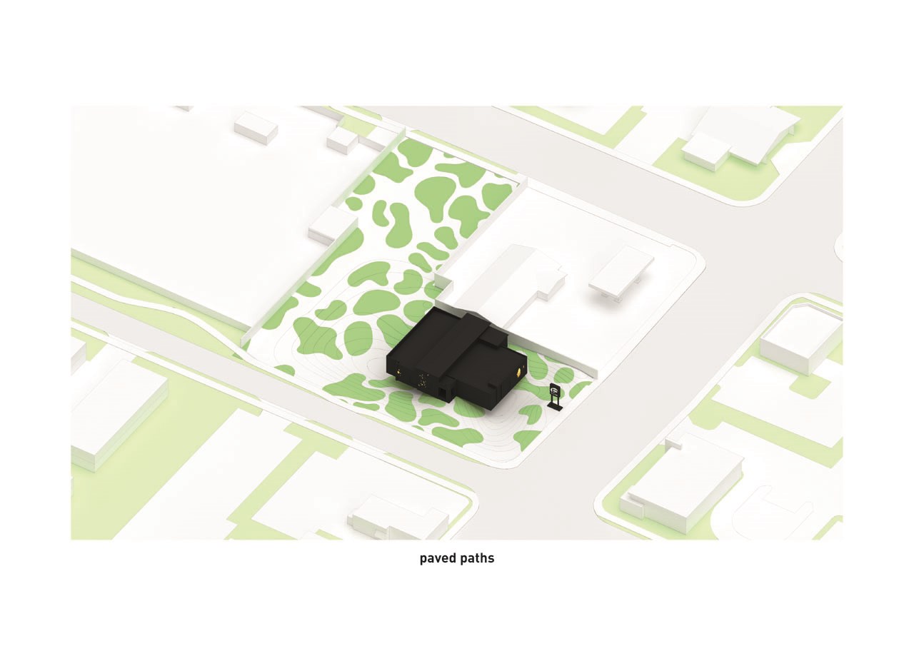
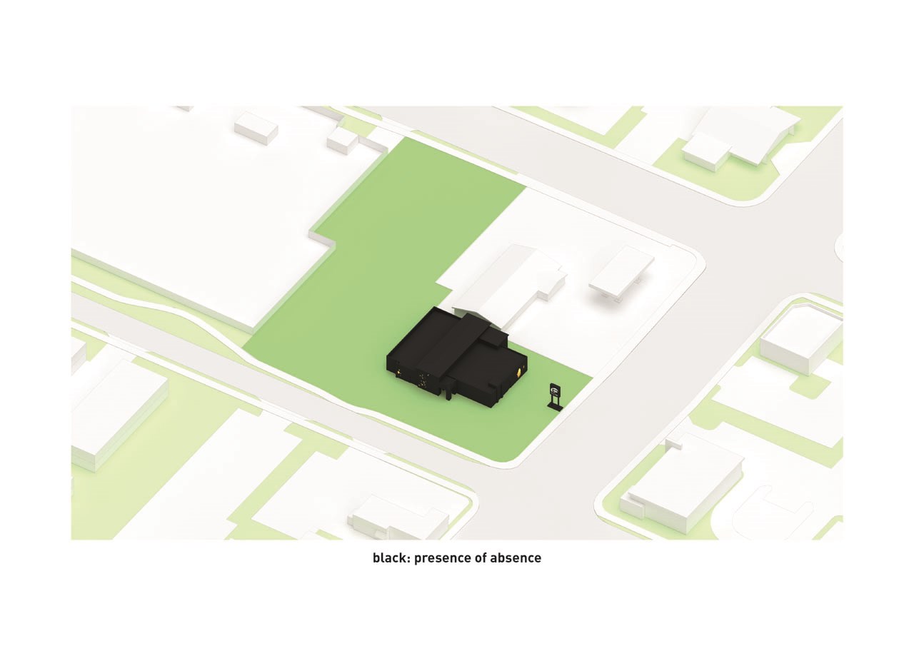
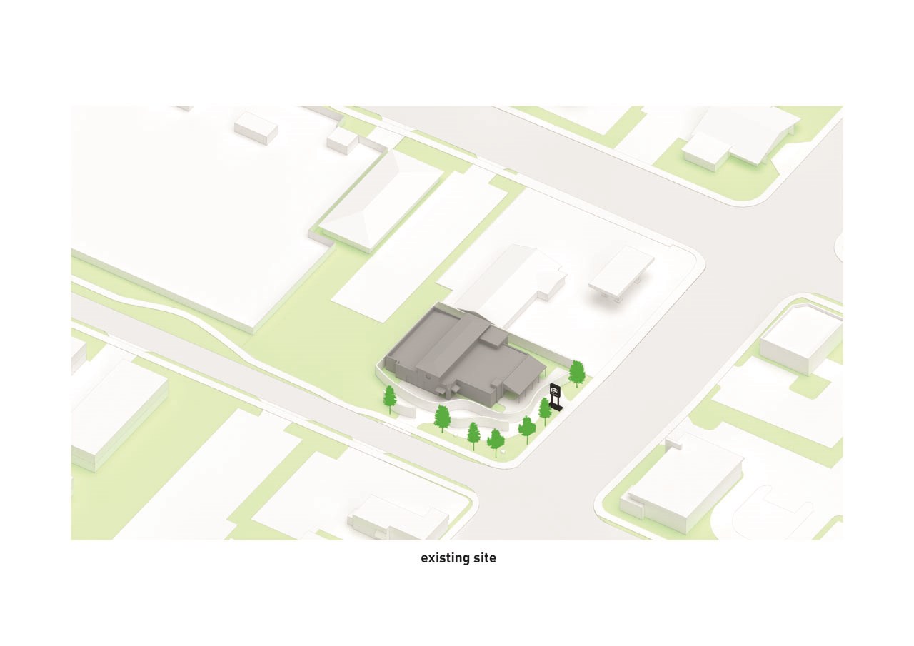
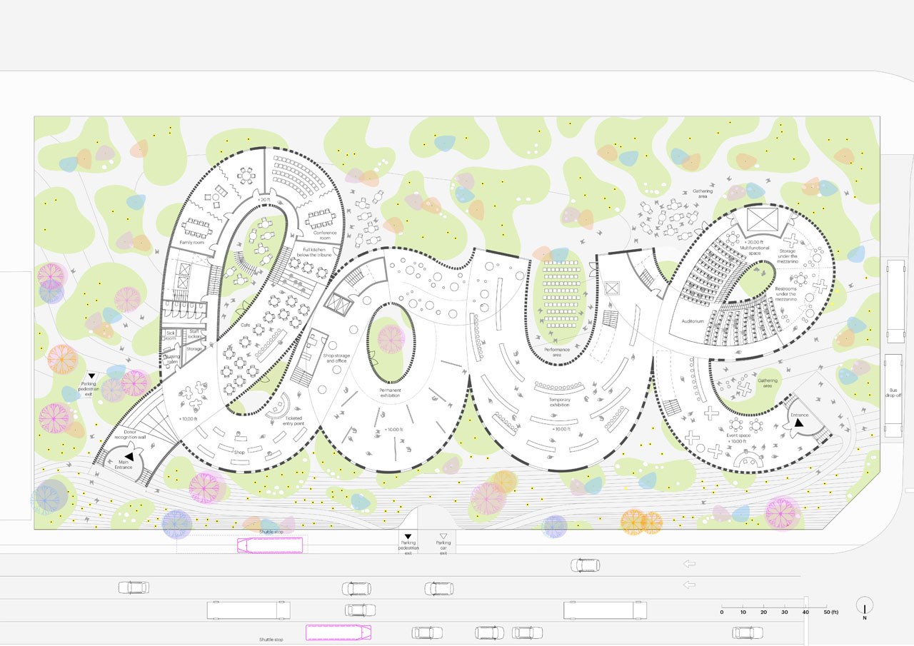
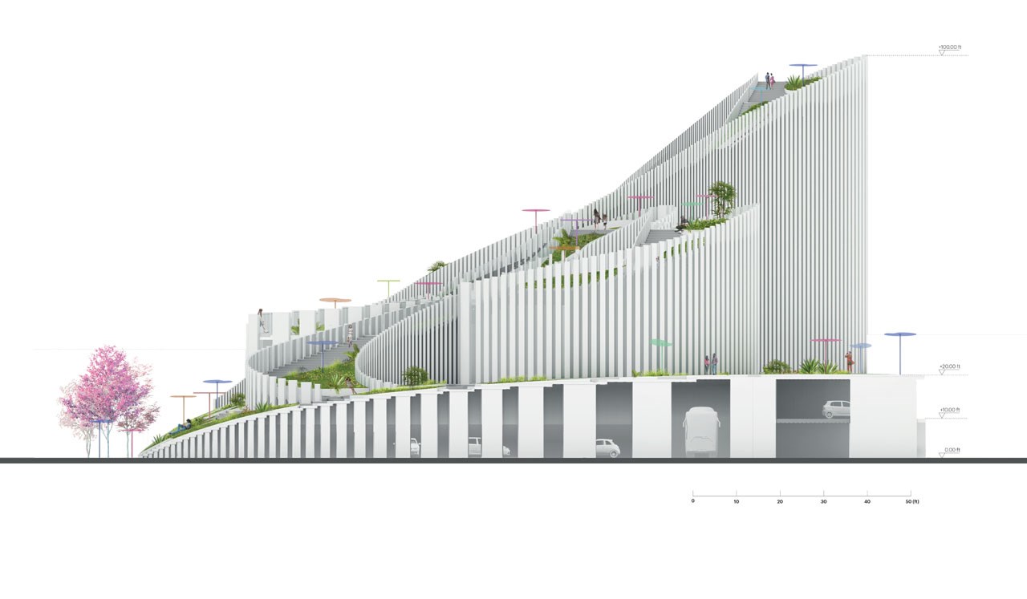
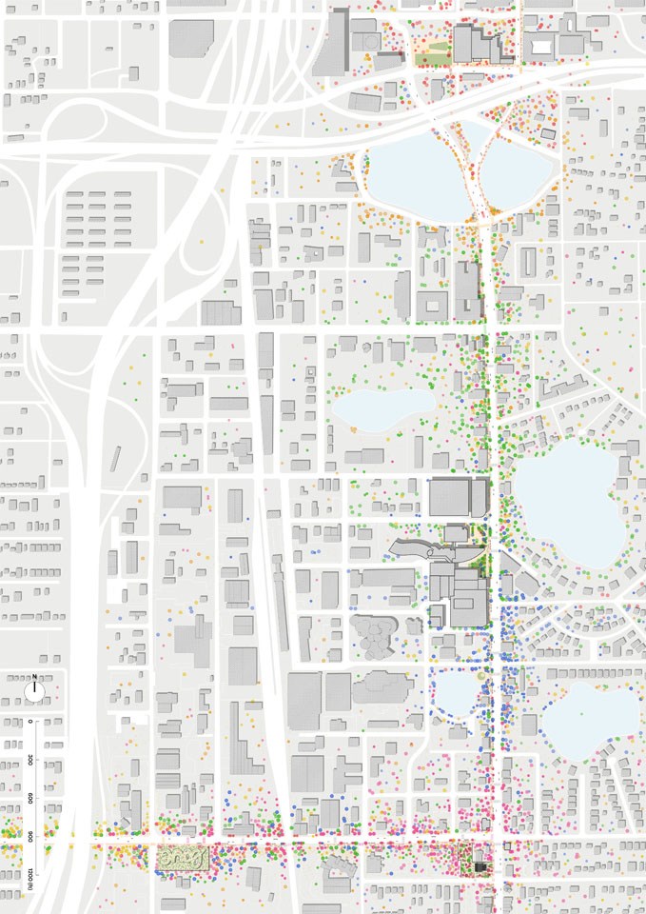
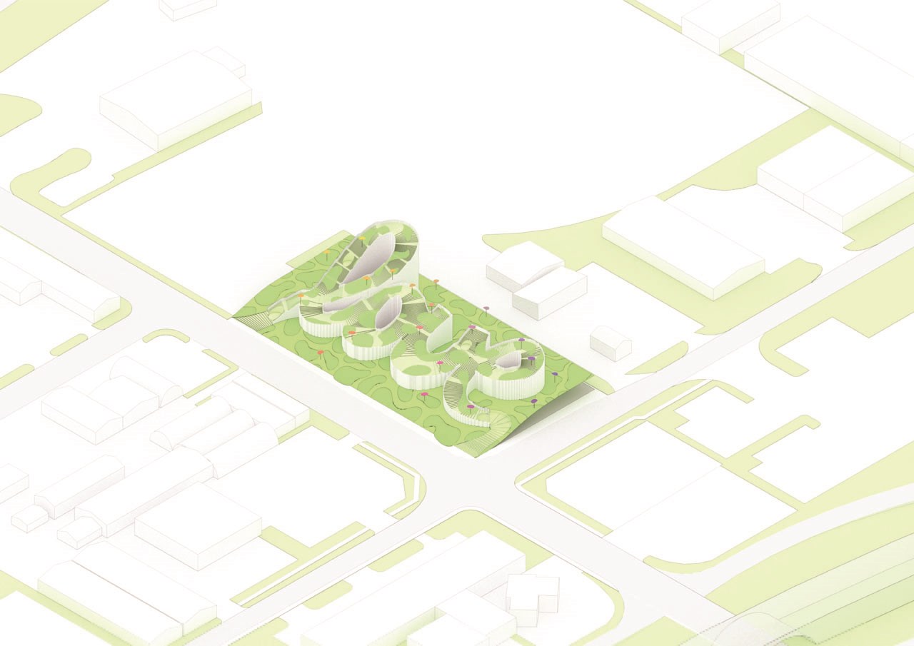
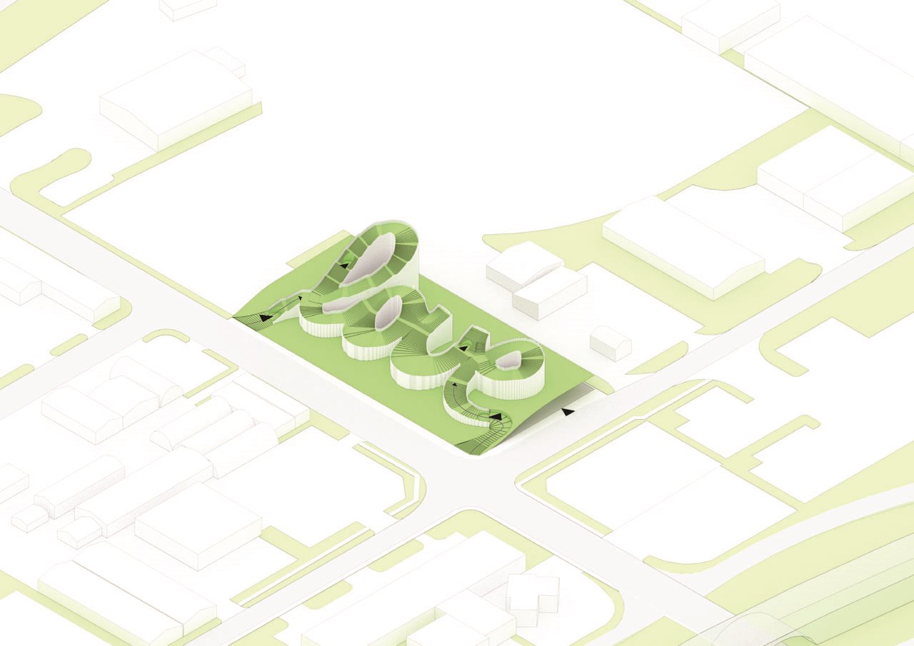
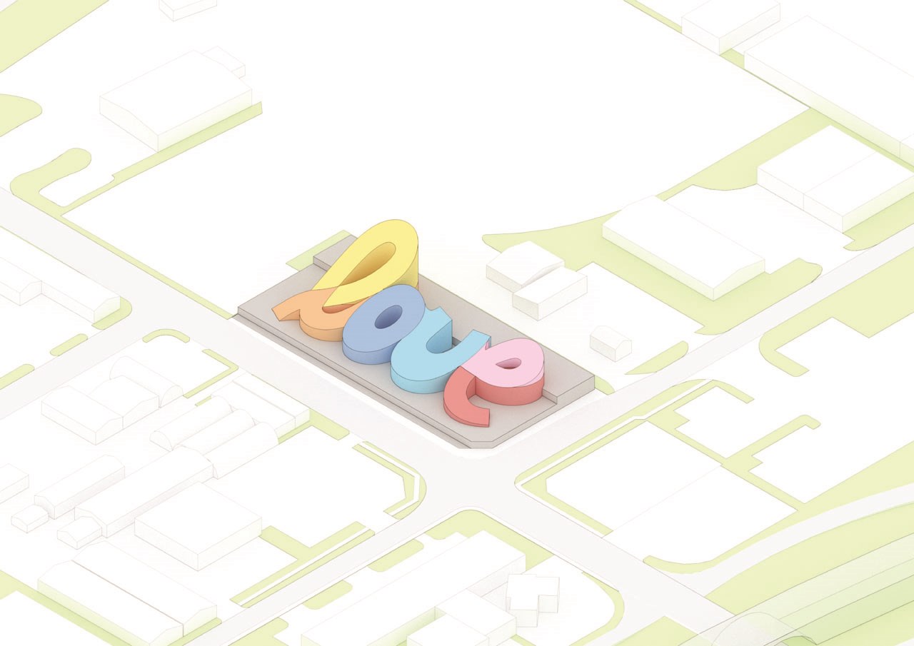
.jpg?width=1920)
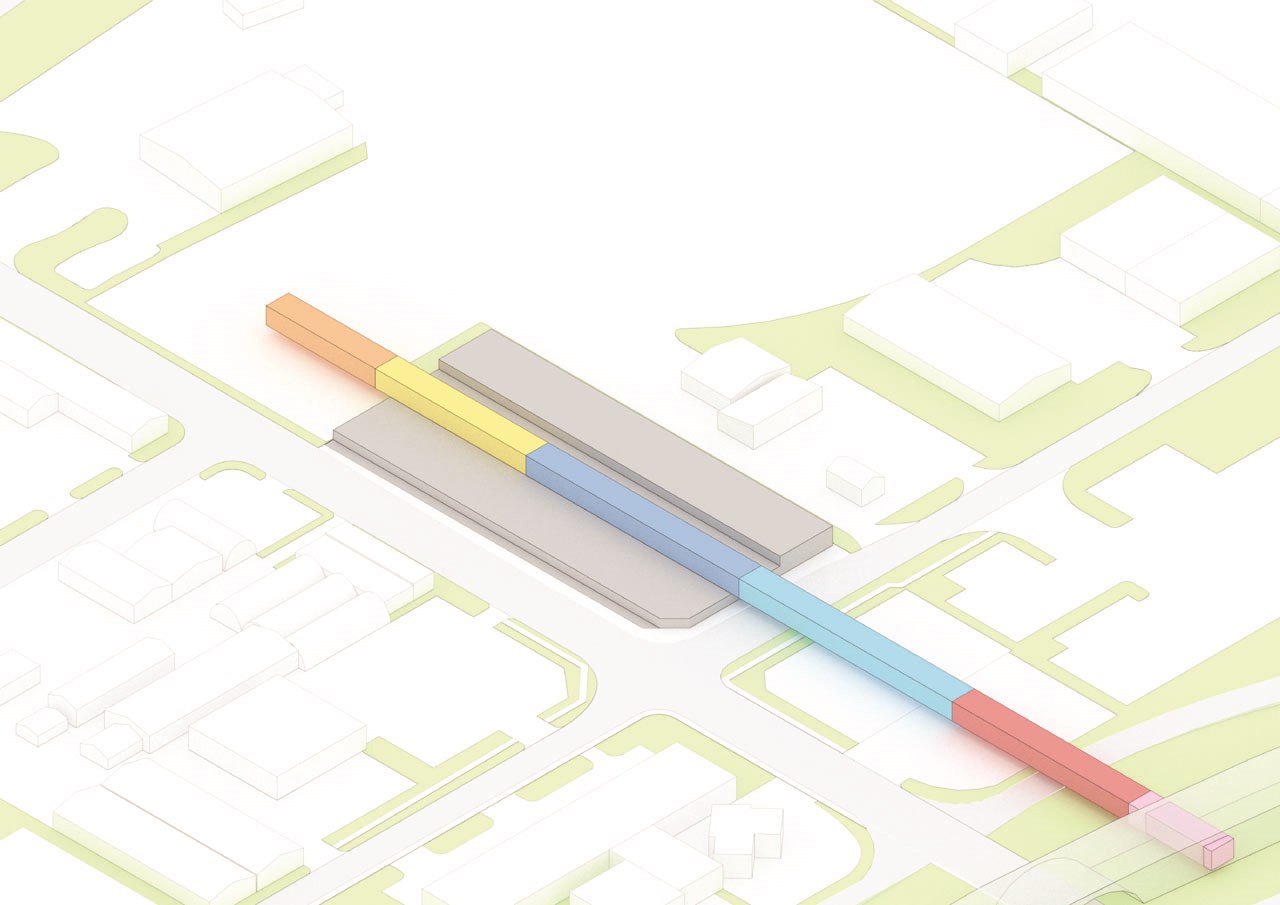
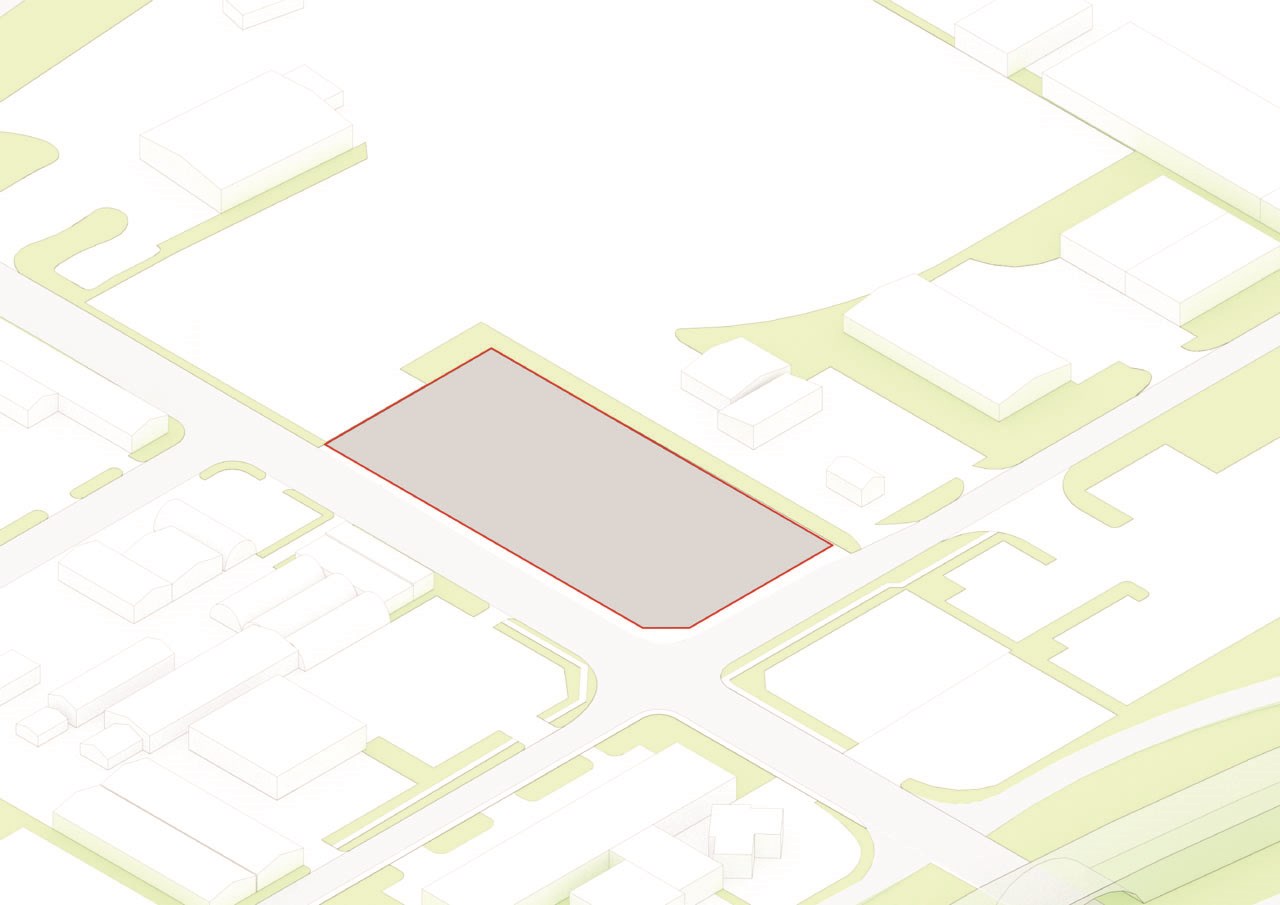
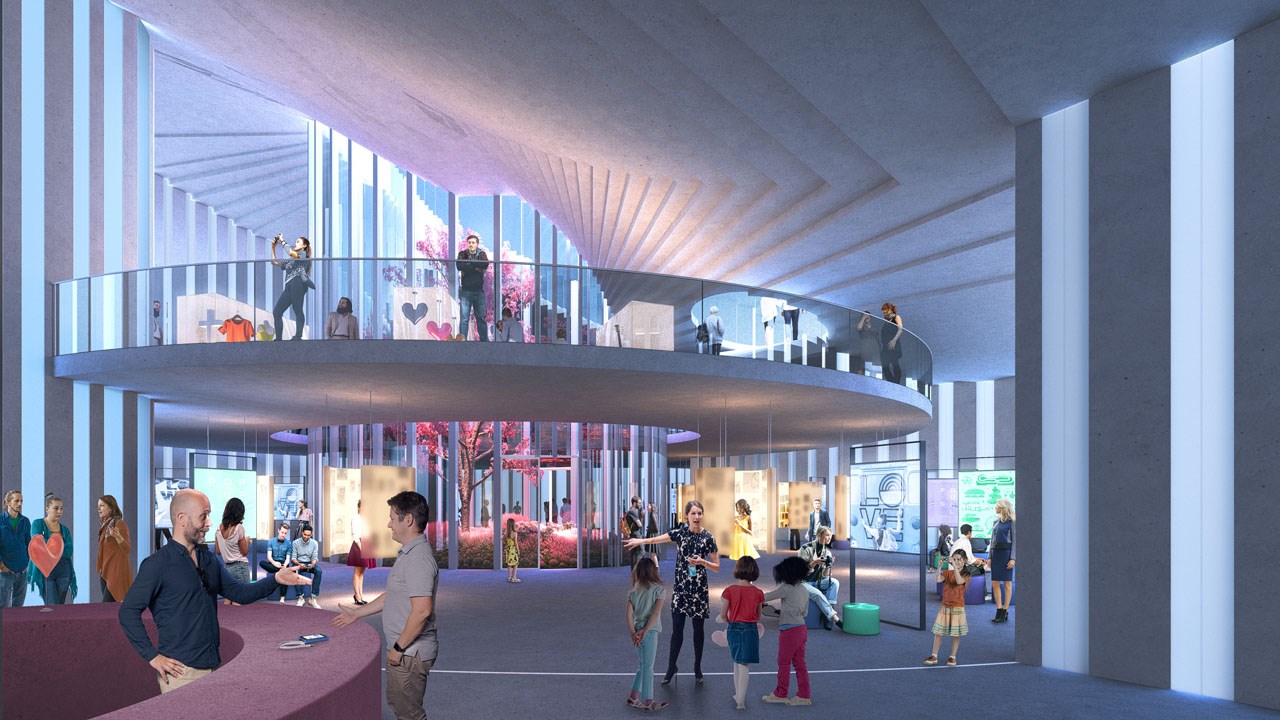
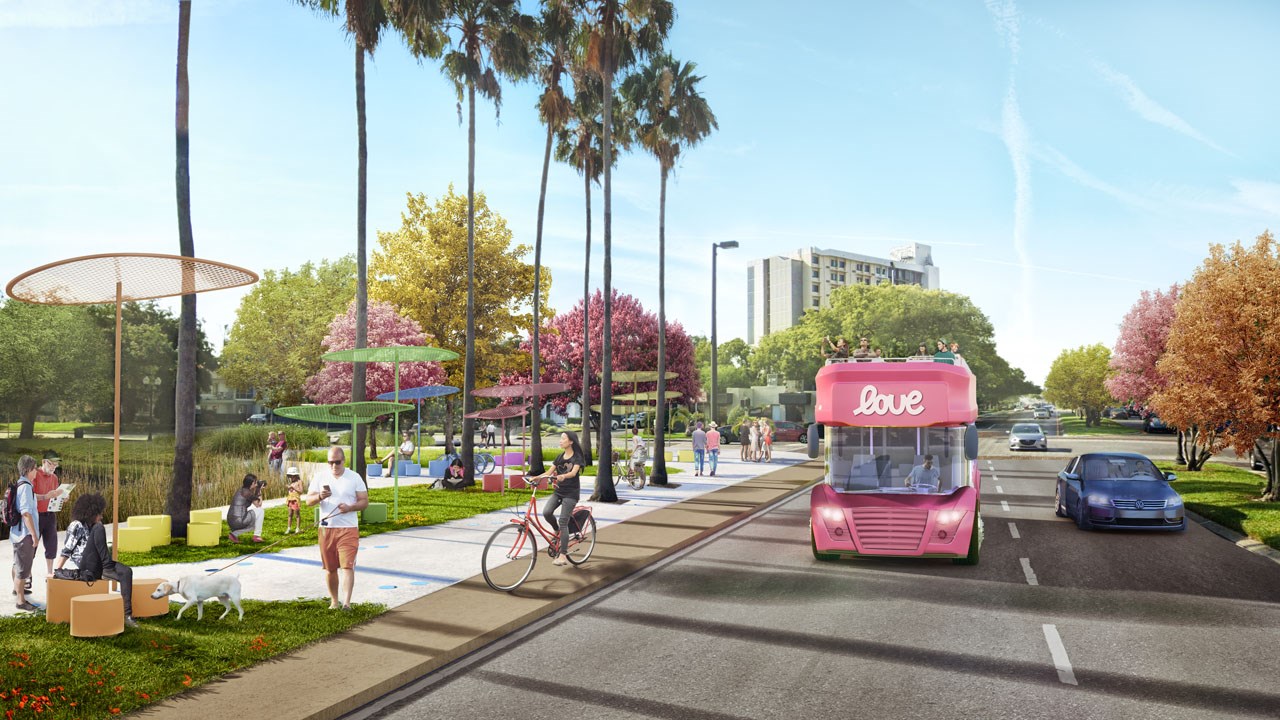
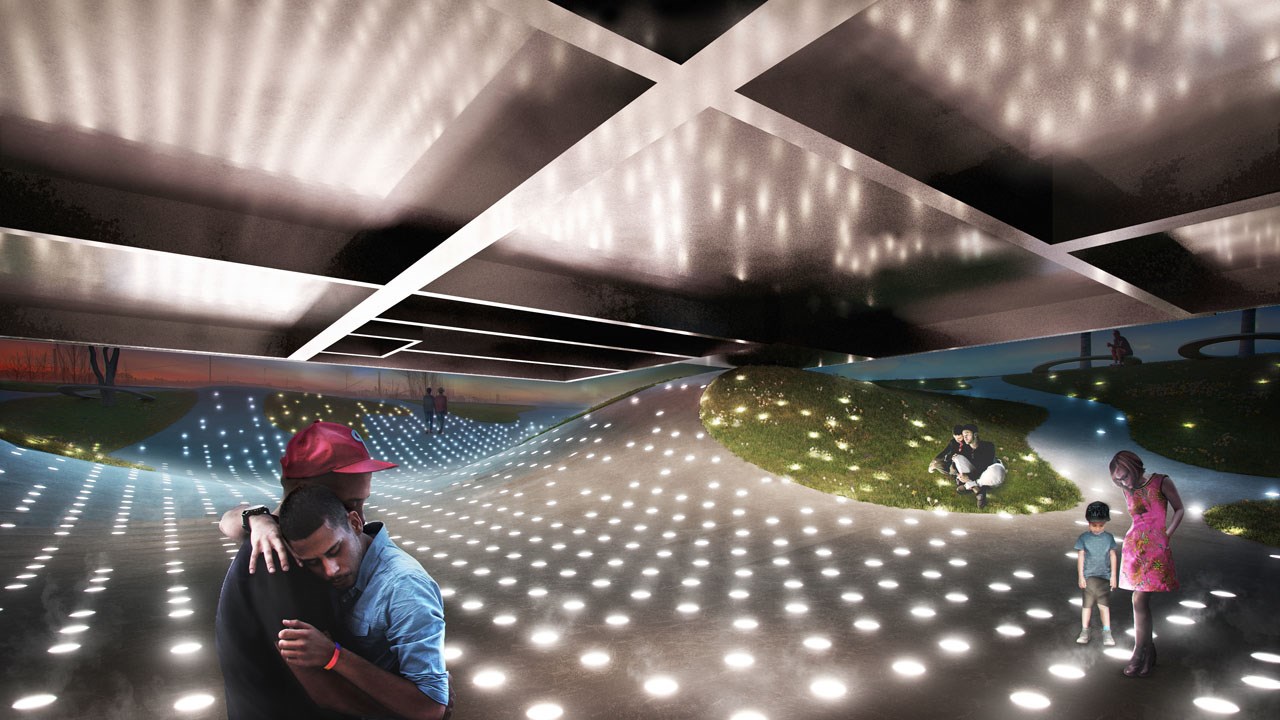
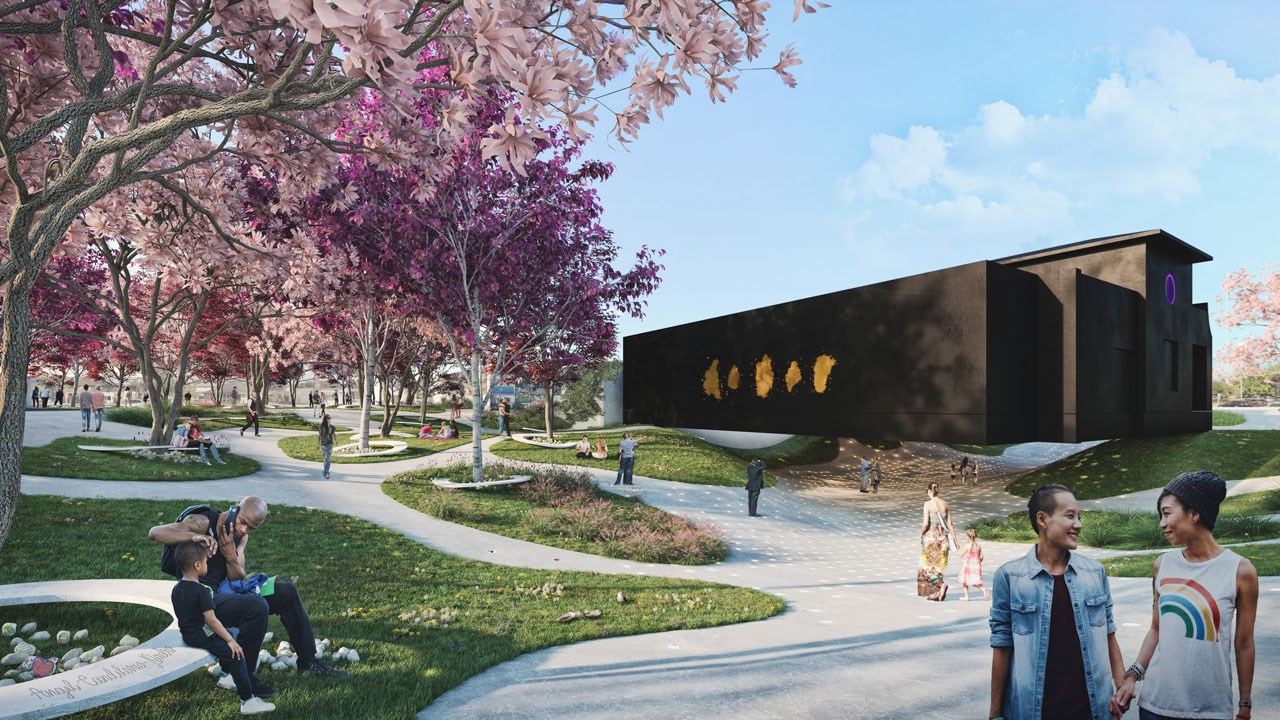
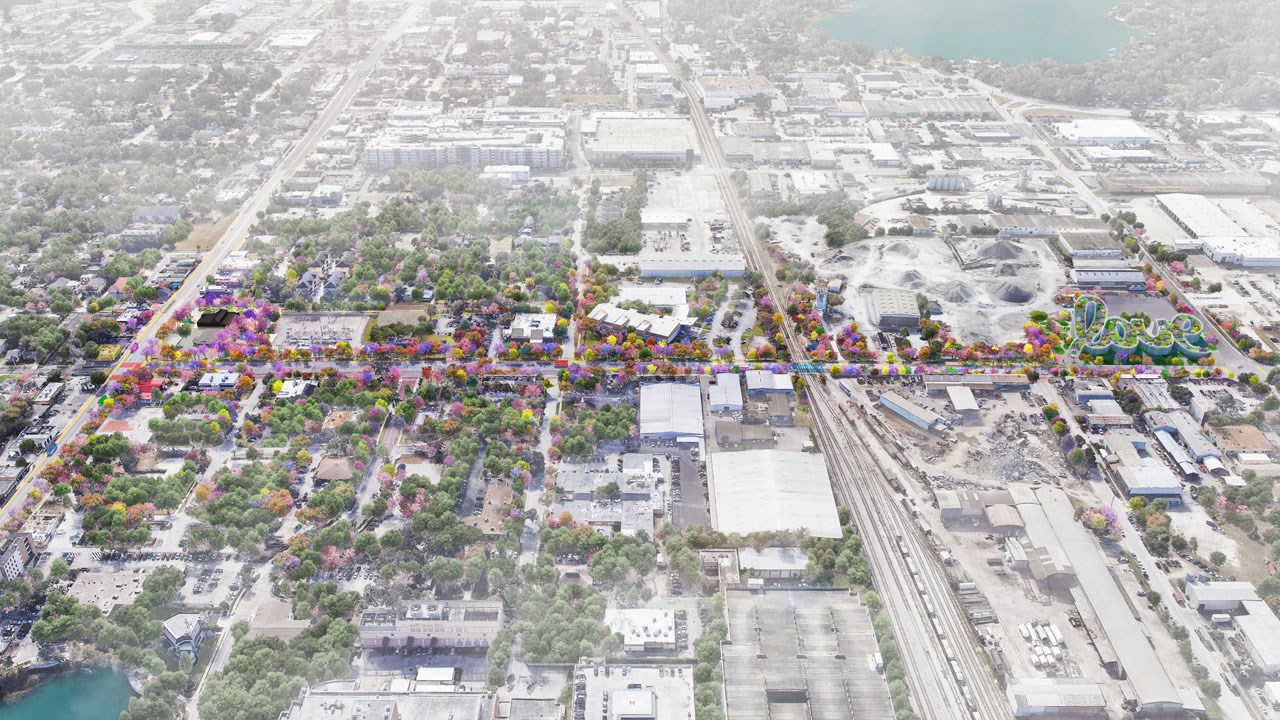


Credits
- Architect
- Founding Partner in charge
- Partner
- Design Team
- Strategy and Development
- Images
- Partners
- Co-Architect:
- McKenzie Architects
- Landscape Architect:
- Grant Associates
- Exhibition Design:
- GSM Project
- Artist:
- Studio Drift
- Business Development Representative:
- ABOVE THE FOLD