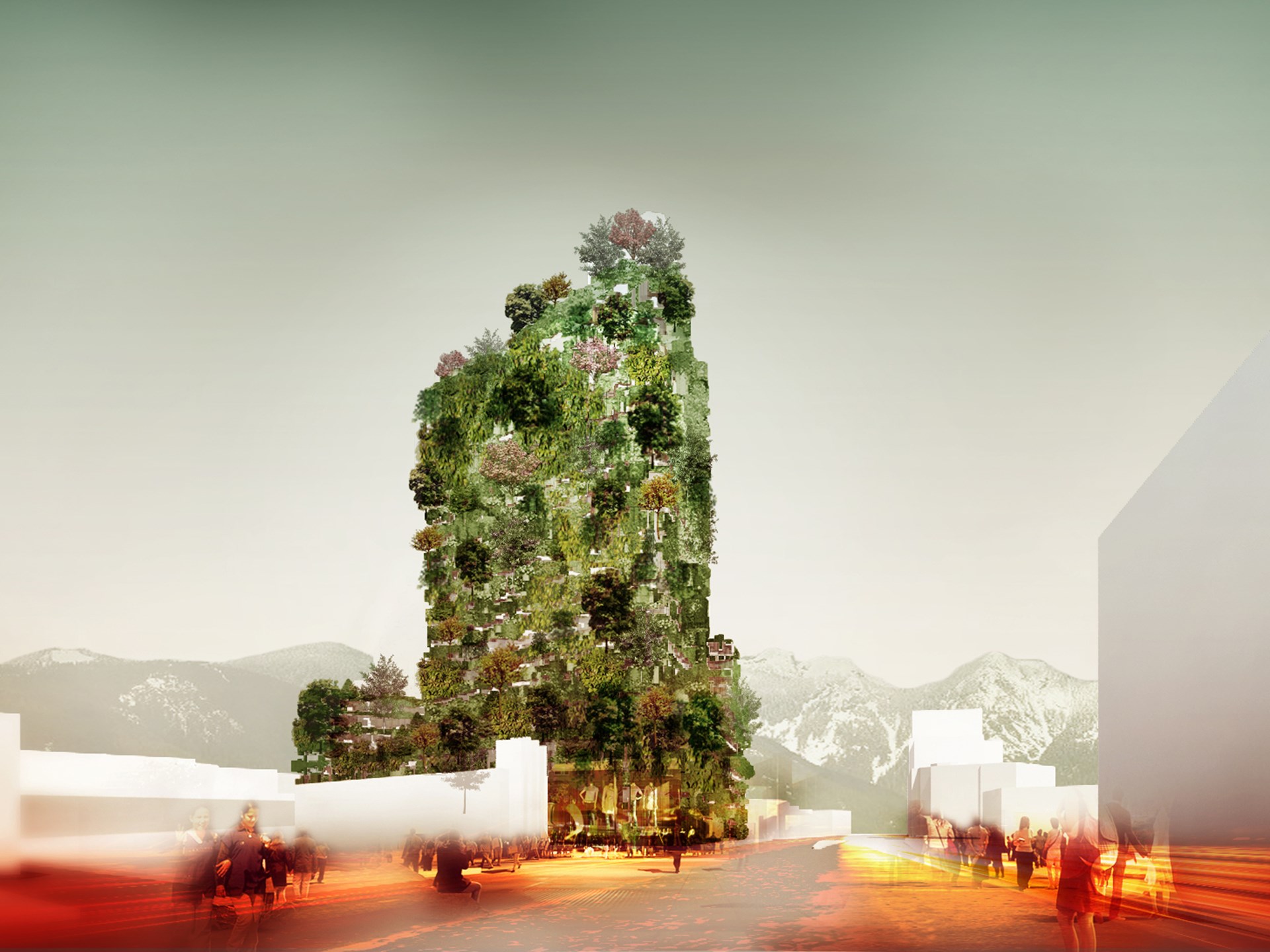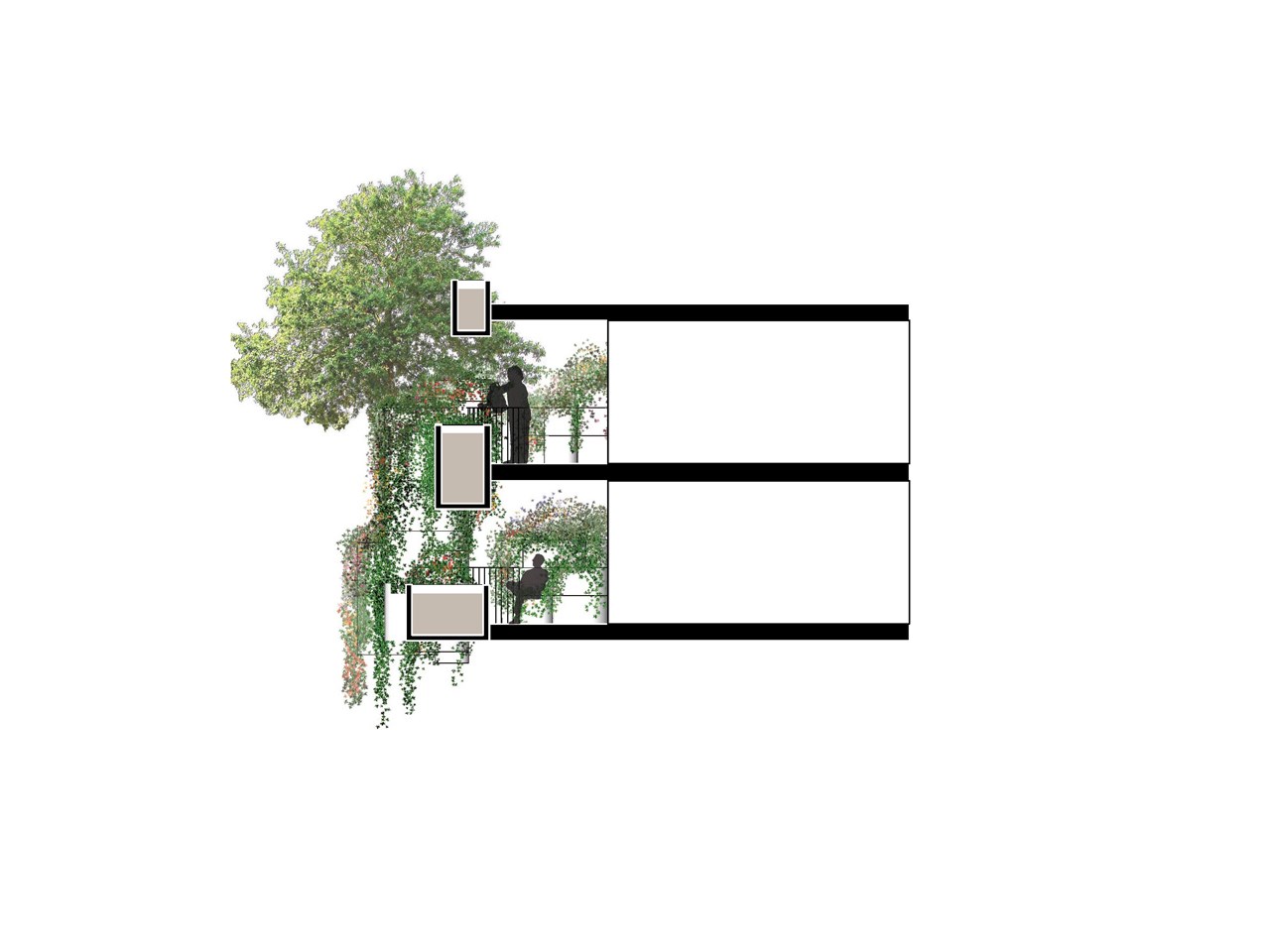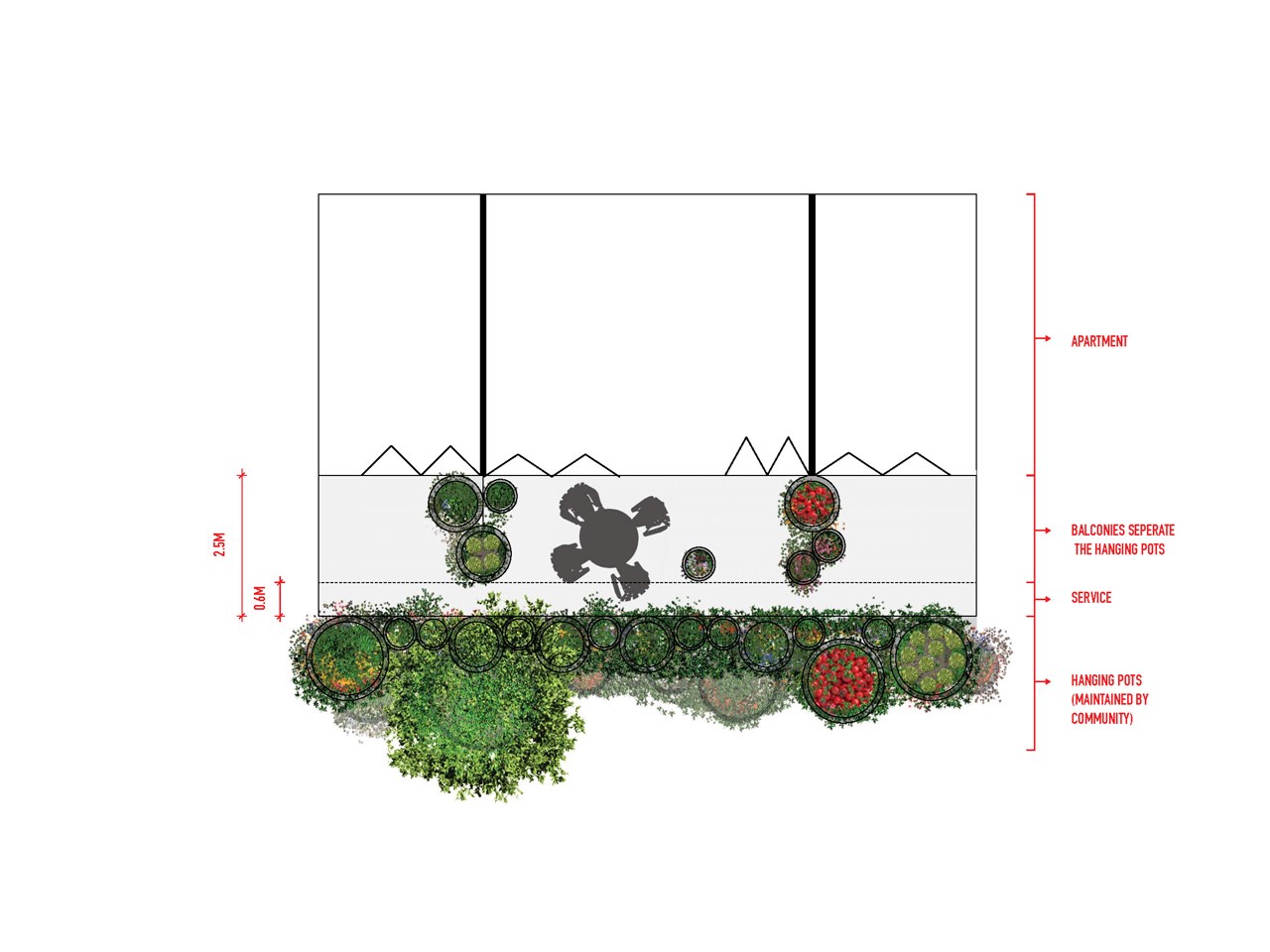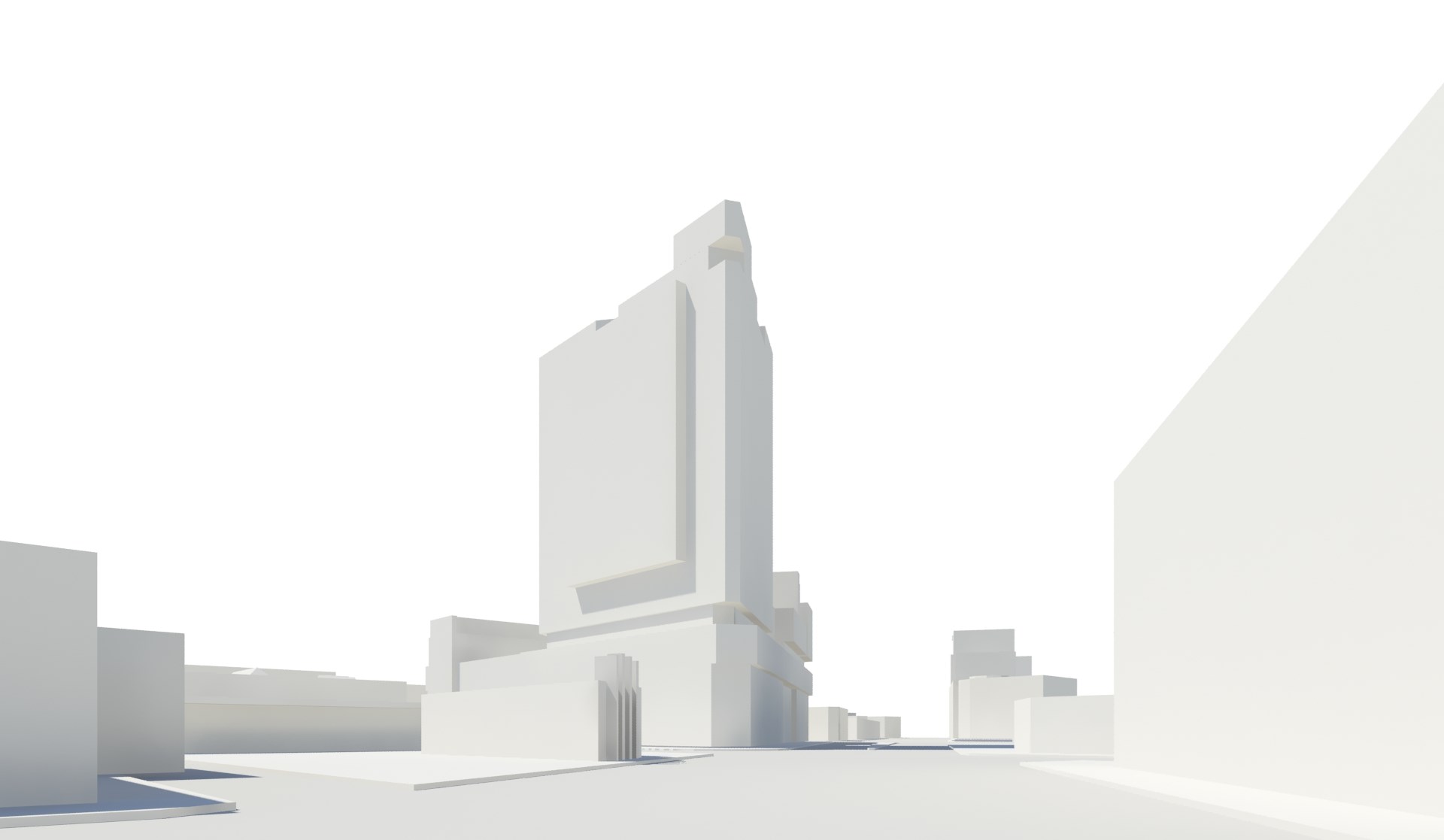
Vancouver Kingsway
Vancouver Kingsway was designated as one of three main sites within Mount Pleasant to be considered for high-density, high-rise developments - with the provision for appropriate community benefits.
- Location
- Vancouver, Canada
- Status
- Design
- Year
- 2012–2012
- Surface
- 4000 m²
- Client
- Rize Alliance
- Programmes
- Mixed use, Offices, Retail, Residential
- Themes
- Architecture, Sustainability
The neighbourhood between Kingsway and Broadway was once characterised as working-class but since the since the early 1990s, the areas area around Main Street and the Broadway intersection have undergone a rapid process of gentrification. In recent years, this has increasingly become known and referred to as South Main or SoMa.
The area up for redevelopment, Mount Pleasant is referred to as one of the up and coming Vancouver neighbourhoods especially as it attracts many first-time homeowners, young professionals and families. It is also home to a number of artists, writers, creatives and entertainment stars. The Mount Pleasant Community plan was adopted in 2010 and is the result of a three-year, intensive community driven process.
As part of this plan, the 1.25-acre site located at East Broadway, East 10th and Watson Street was designated as one of three main sites within Mount Pleasant to be considered for high-density, high-rise developments - with the provision of appropriate community benefits.
MVRDV's designs for a deep façade of planted pots mediate the residential program from the external conditions. In doing so, the façade performs a number of useful functions; it regulates sunlight thus allowing for conservation of energy. More light enters during the winter and less during the hot summer months. It also improves the air quality and softens the street noise, as well as collecting and distributing rainwater. The potted façade unifies the varied residential typologies, giving a unique place and collective strength to the Kingsway address.
The planted trees in the project remain a defining characteristic all year long. The species chosen must have a shallow root system, allowing a long lifespan in the facade before requiring transplanting. A wide variety of tree species will exhibit the different qualities and colours with the change of seasons.
The northern façades do not benefit from an optimum sun exposure so a planting strategy that derives from the plant species found in the undergrowth of the British Columbia forests will be employed. The species used on the north façades, and in some of the shadowy corners of other facades will be resistant to difficult (sometimes dry or even dark) environments.The southern façades, on the other hand, benefit from a privileged situation as they will have plants and flowering shrubs found in sunny environments.
The facades will also exhibit many different colourful plants and flowers found in the local habitat i.e. the purple Sagebrush, bright yellow Canadian Goldenrod, fluffy white Cattails, and the vivacious violet fireweed - to name but a few. In addition to the families of plants described above, the facade will use foliage that can be recognised in all seasons. This use flowers, leaves and the fruits of the main shrubs aim to create a coherent whole with an intense green presence.
These sites for development are important for achieving the goals set out in the community plan, including; more housing, better development and provision of important community benefits.The Kingsway Summit, a core of this development will become an iconic vegetated hill, rising above the low urban grain of the Mount Pleasant district of Vancouver; thus marking the transition between the city’s suburbs and its typical high-rise downtown terrain.
It punctuates the flat plane with mounds of nature which resonate with the mountains that define Vancouver’s natural perimeter.
Gallery

.jpg?width=1920)
.jpg?width=1920)
.jpg?width=1920)



.jpg)
Credits
- Architect
- Principal in charge
- Partner
- Design team