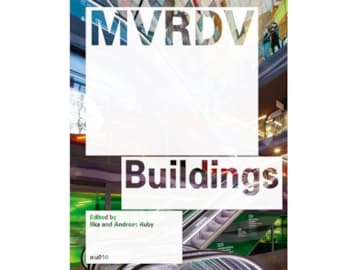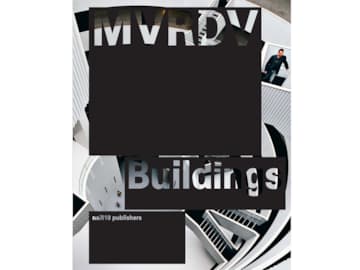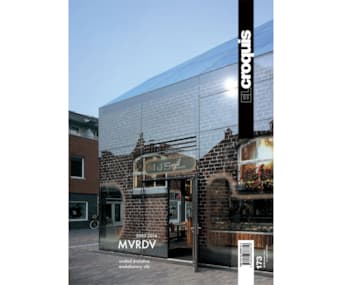
Didden Village
This rooftop house extension was the first project MVRDV realised in its hometown of Rotterdam. Situated on top of an existing historical building and atelier, the bedrooms are conceived as separate houses, optimizing the privacy of every member of the family. The houses are distributed in such a way that a series of plazas, streets and alleys appear as a mini-village on top of the building, a kind of heaven for its inhabitants.
- Location
- Rotterdam, Netherlands
- Status
- Realised
- Year
- 2002–2007
- Surface
- 120 m²
- Client
- Didden Family
- Programmes
- Residential
- Themes
- Architecture, Housing, Transformations, Interiors
Awards

2010City of Rotterdam Architecture Award
Nomination
In keeping with MVRDV’s ideas about densification over the last 20 years, the first realised building in its hometown of Rotterdam is a rooftop house extension. On top of an existing historic house and atelier, a striking blue extension stands out against the existing roofscape. Bedrooms positioned within as separate volumes, small houses in a rooftop village, creating privacy for every member of the family.
The houses are distributed in such a way that a series of plazas, streets and alleys increase the feeling of a village on top of a building. Parapet walls with windows surround the new village. Trees, tables, open-air showers and benches are added, optimizing the rooftop lifestyle. By finishing all elements with a blue poly-urethane coating a new "heaven" is formed. It creates a crown on top of the house.
The addition can be seen as a prototype for the further densification of the existing city. It adds a roof life to the city. It explores the costs for the beams, infrastructure, and extra finishes, and it ultimately aims to be lower in cost than the equivalent ground price for the building.
Gallery
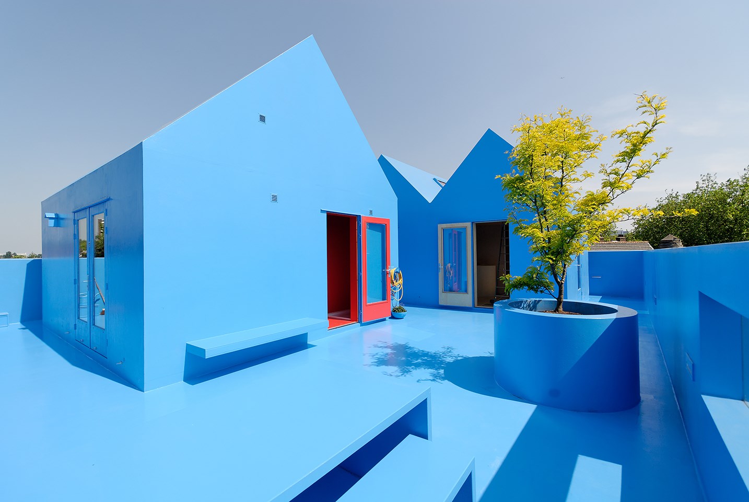
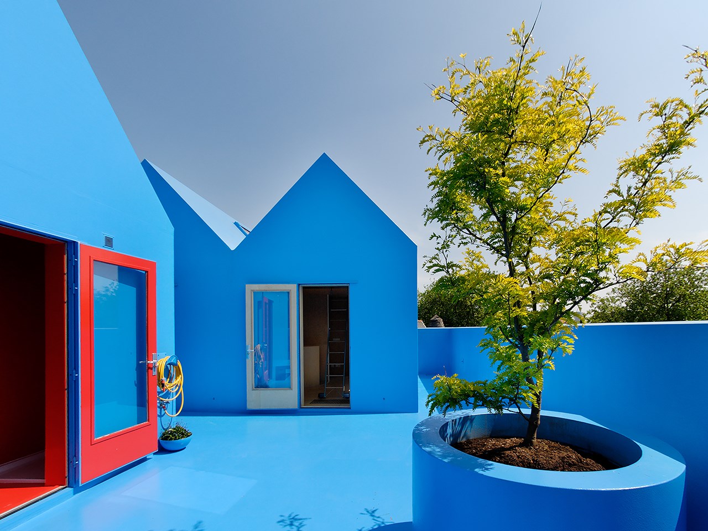
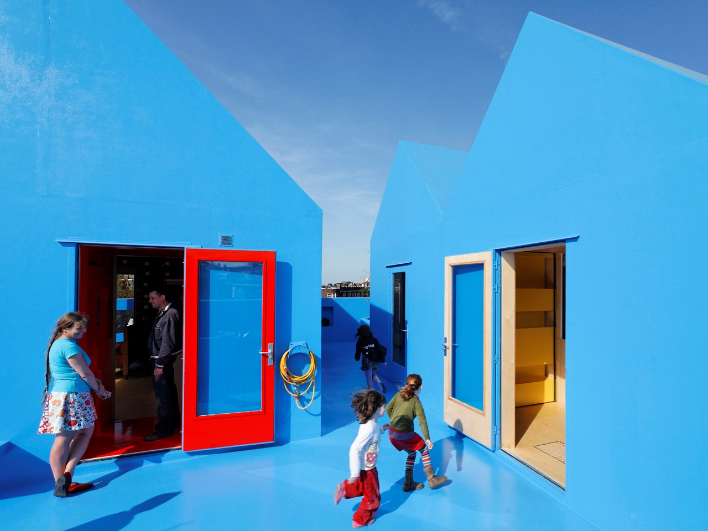
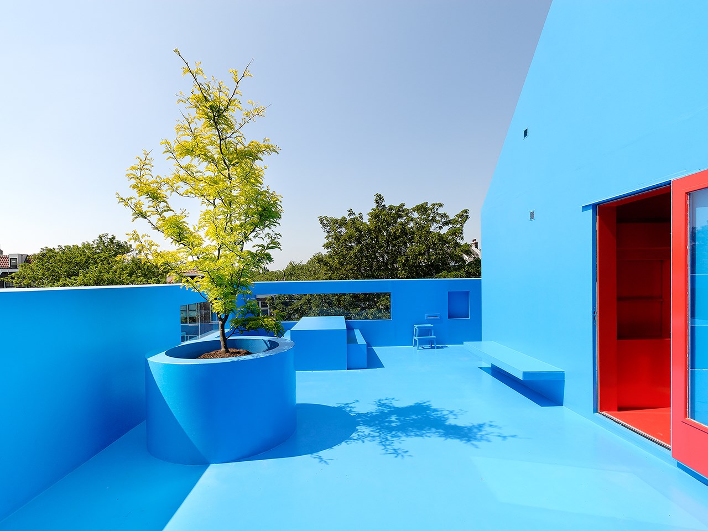
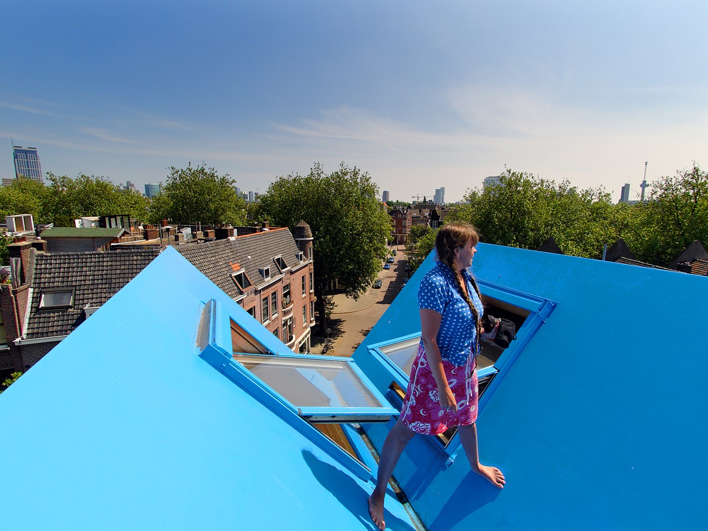
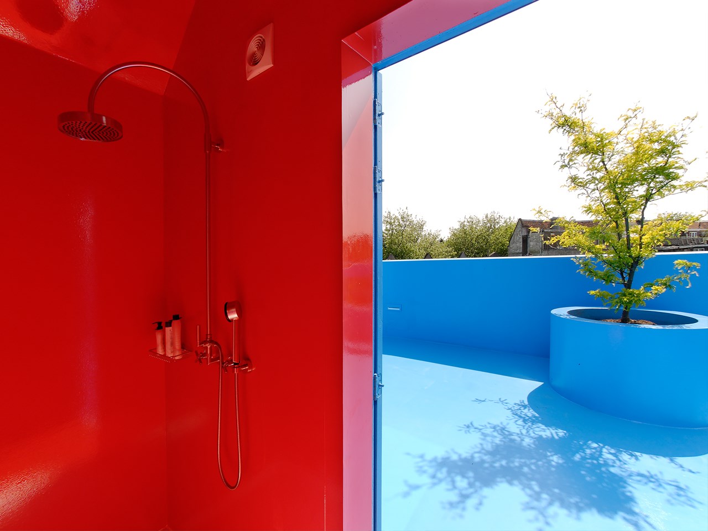
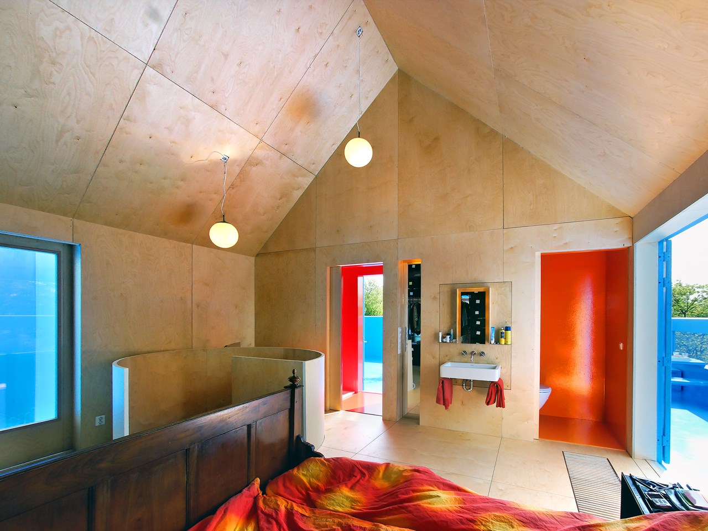
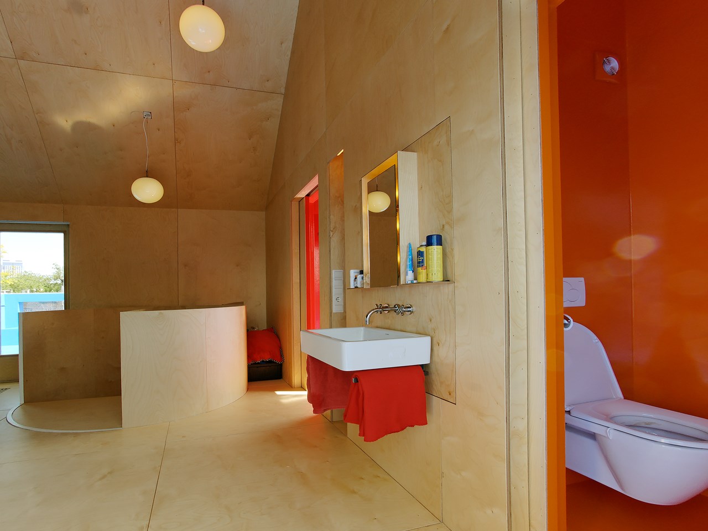
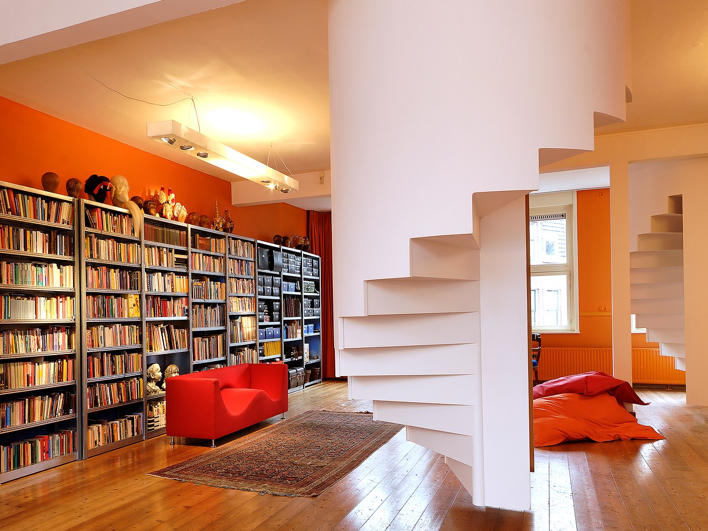
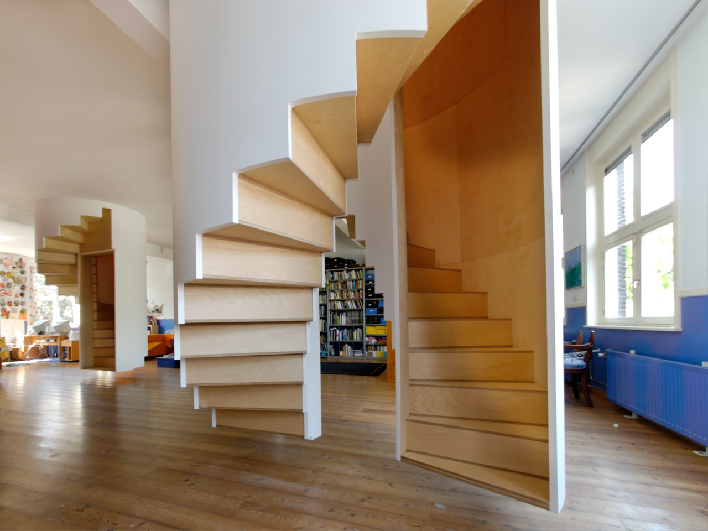
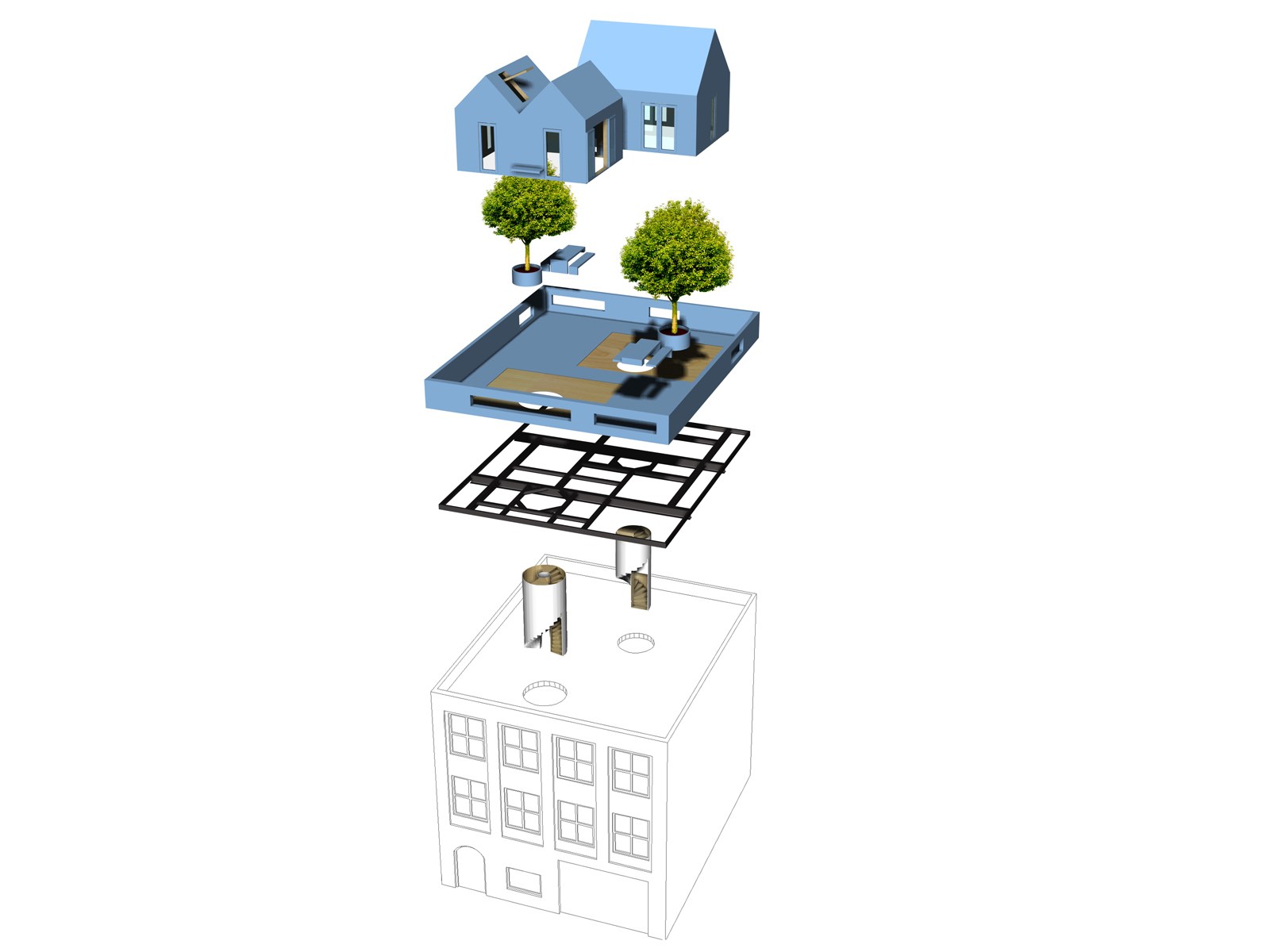
.jpg)
Credits
- Architect
- Principal in charge
- Strategy & Development






