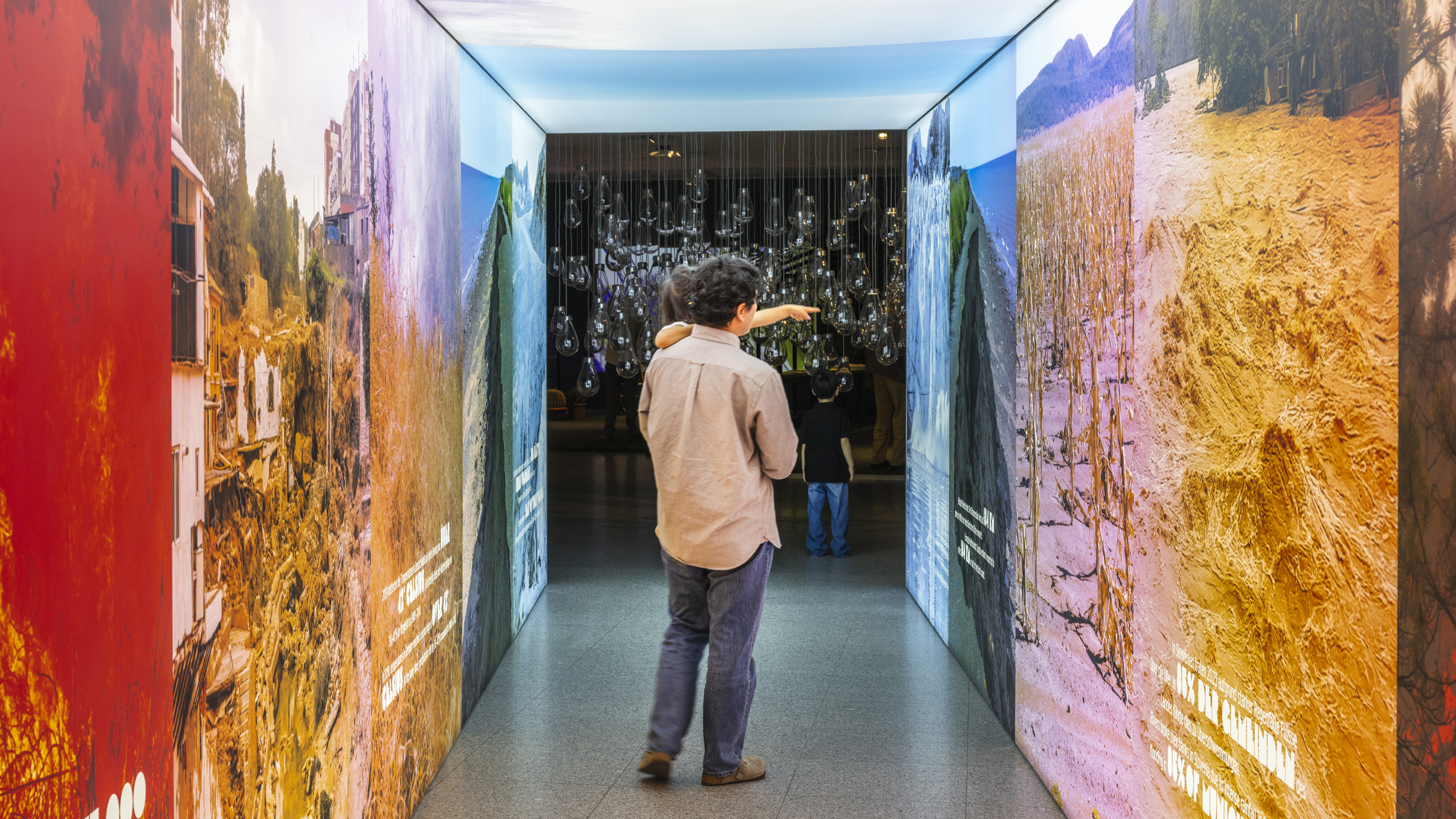
WEtransFORM
Billed as a cornerstone of the Bundeskunsthalle’s “year of sustainability and ecological change”, WEtransFORM: On the Future of Building presents the future of sustainable architecture and urbanism, focusing on the fundamental design principles required for a climate-friendly renewal of our building culture. The spatial design by MVRDV reflects the curators’ eight-chapter structure with a series of enigmatic, immersive spaces made almost exclusively from materials already available at the museum. This circular design approach makes the exhibition itself an example of the new building culture it advocates.
- Location
- Bonn, Germany
- Status
- Realised
- Year
- 2025–2025
- Surface
- 1695 m²
- Client
- Bundeskunsthalle Bonn
- Programmes
- Exhibition
- Themes
- Sustainability, Culture, Interiors
Developing the exhibition based on the principles of the New European Bauhaus, curators Eva Kraus and Sven Sappelt created an outline of eight thematic chapters through which to explore the sustainability of the building industry: starting with an introductory chapter on Earth’s Ecosystem, the exhibition continues with chapters titled Strengthening Climate Resilience, Promoting Biodiversity, Practising Sufficiency, Revitalising Existing Buildings, Optimising Cycles, Daring to Experiment, and Getting Actively Involved. Imagining these eight chapters as a series of discrete spaces, MVRDV tasked themselves with pairing the Bundeskunsthalle’s existing props with each theme, always keeping in mind the type of material exhibited, and the message or experiential impact conveyed by each form of presentation. These eight spaces are enhanced by a graphic treatment of the walls, with colour gradients emphasising the individual character of each.
The introductory chapter makes a dramatic impact with a video projected onto the rotunda at the entrance to the museum’s exhibition space. After this, resilience is presented in the form of an “information tunnel”, an emotional space in which images of climate disaster are juxtaposed with designs aiming to mitigate their effects. The third chapter on biodiversity is envisaged as a calming space after this heavy beginning, with greenhouses providing the backdrop to installations such as mischer’traxler studio’s curiosity cloud and Céline Baumann’s Parliament of Plants. In the fourth chapter, sufficiency, shelving is cleverly combined with mirror panels to make an apparent “infinite library of resources”.
The fifth chapter is revitalisation – a chapter particularly heavy on architectural models – and is thus presented as a “pixel city”, with a structural system of many small podiums grouping projects by scale, from small interventions to city-scale regenerations. The chapter on circularity presents exhibits on podiums that are circular both in a geometric sense and – since these elements had already been used in previous exhibitions – in an environmental sense too. The chapter on experimentation provides a journey through cabinet of curiosities, from mycelium bricks to shelters made of algae, in a darkened room. Finally, visitors find themselves activated in the last chapter thanks to a room of communal tables that invite them to imagine alternative futures together.
The approach to reusing the museum’s existing materials goes far beyond simply reusing podiums; in many cases, ordinary exhibition staples were cleverly adapted for purposes other than their intended use. Elements such as the information tunnel in chapter two and the library of resources in chapter four make use of the Octanorm structural system, which is typically used to make temporary walls, carefully reinterpreting it as a system to create shelving and other structures. Similarly, the pixel city adapts a modular flooring system to create a “landscape” of podiums. Where the exhibition does use new materials – the most notable example being the greenhouses in chapter three – this was done with the Bundeskunsthalle’s agreement that they will be reused in the future.
In addition to contributing the exhibition design, MVRDV’s work is also featured in three locations throughout WEtransFORM: the speculative cities of WHAT IF 2100 are featured as part of the resilience chapter; a new model of the Pyramid of Tirana is included in the revitalisation chapter; and a cross-shaped table facilitating communal design, originally part of the Fuggerei NEXT500 Pavilion, is featured in the final chapter.
These MVRDV projects are featured among roughly 80 designs from around the world, with designers featured including 51N4E, Office for Political Innovation, Anna Heringer, and Hermann Kaufmann, among others, as well as projects realised by the Karlsruhe Institute of Technology and the University of Stuttgart.
Gallery
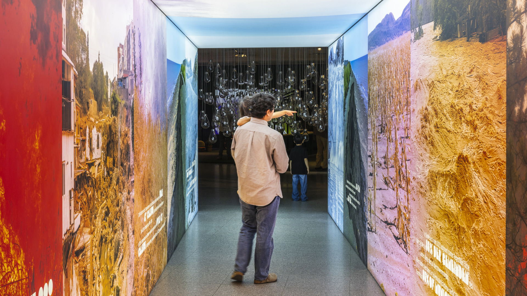
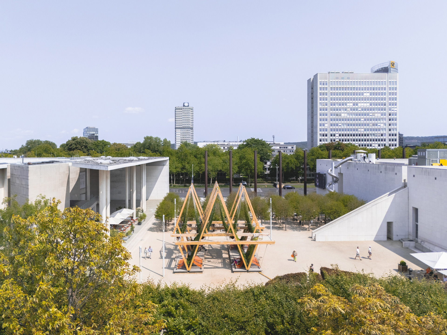
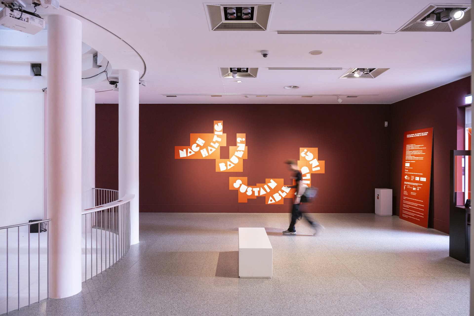
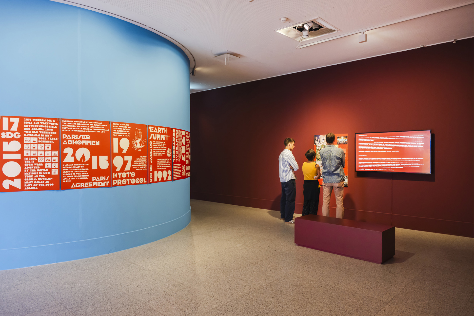

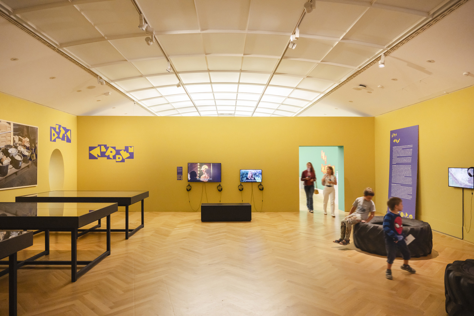
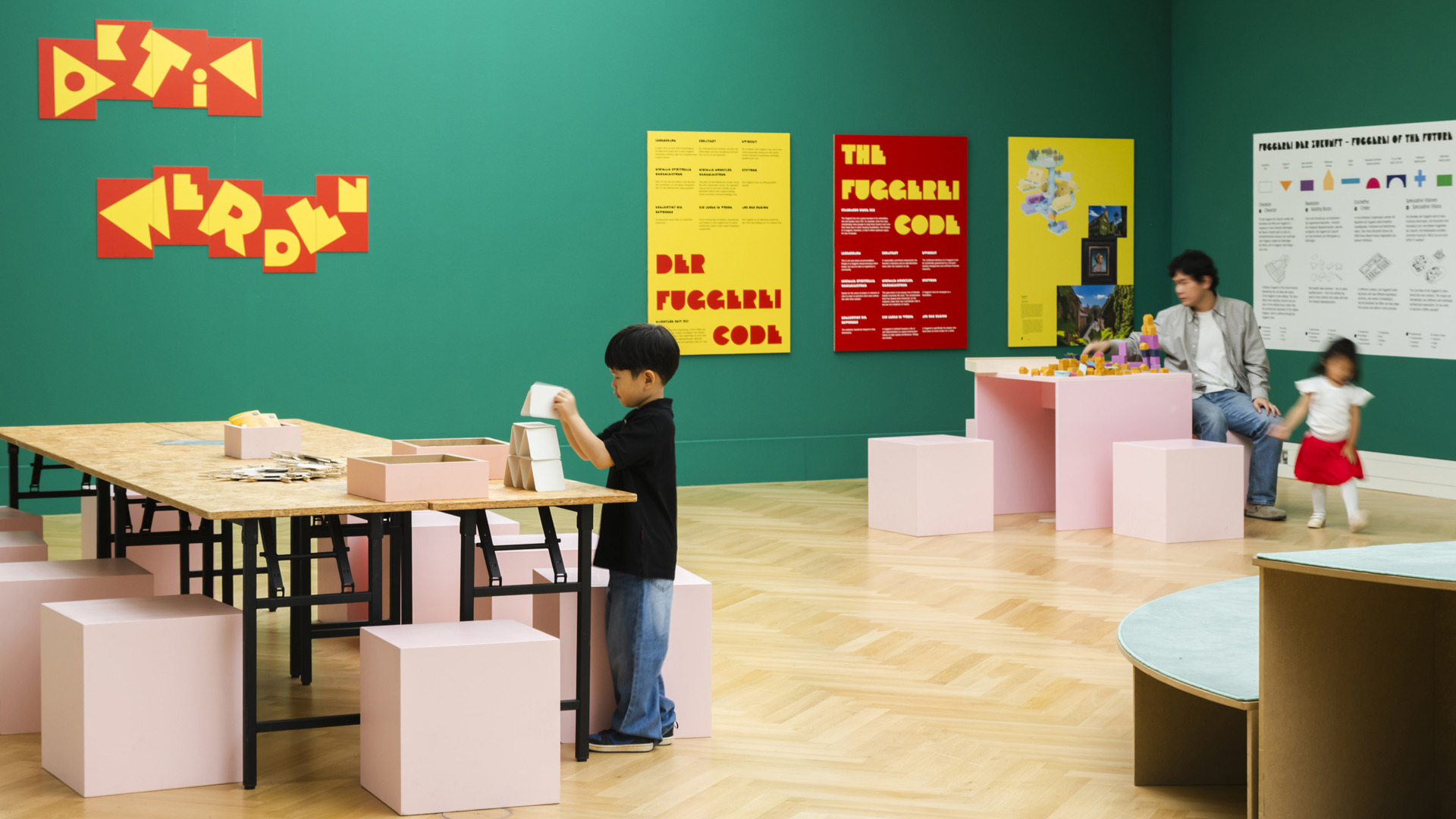
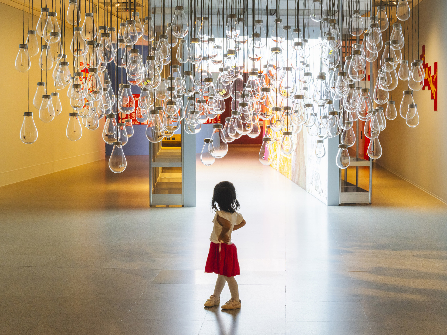

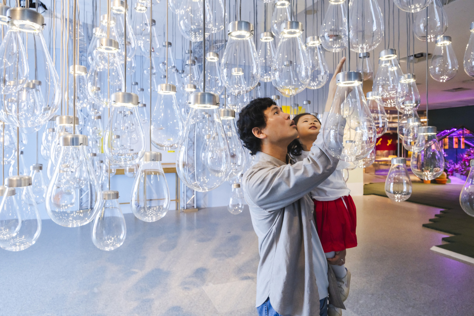
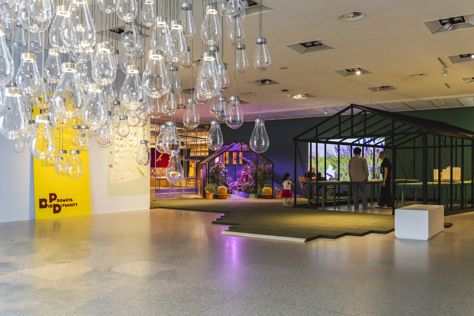
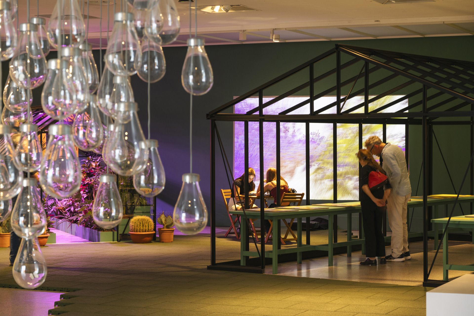
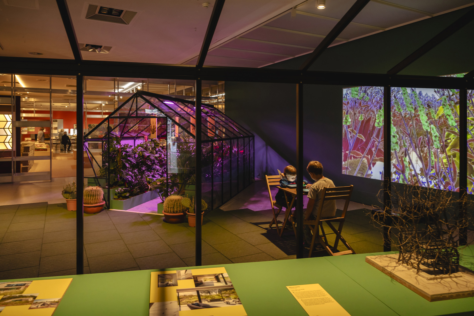
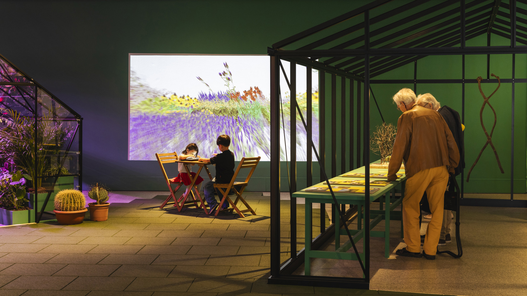
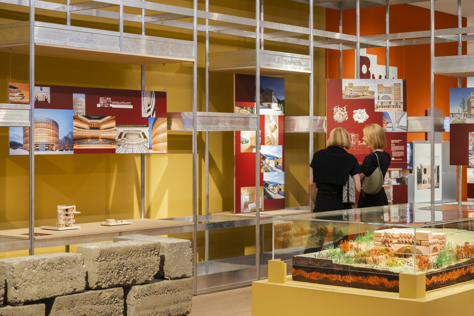
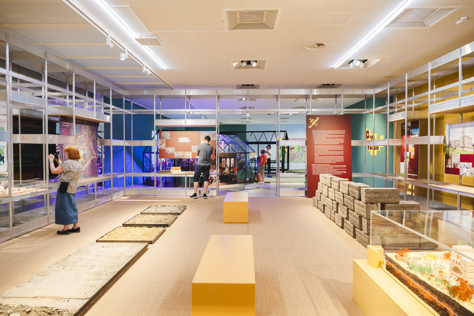
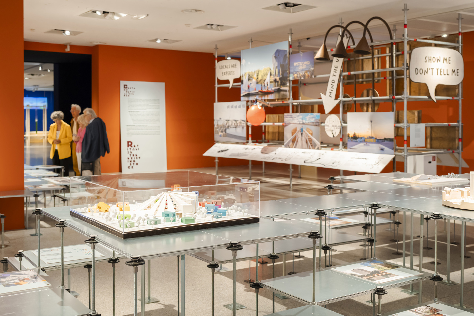
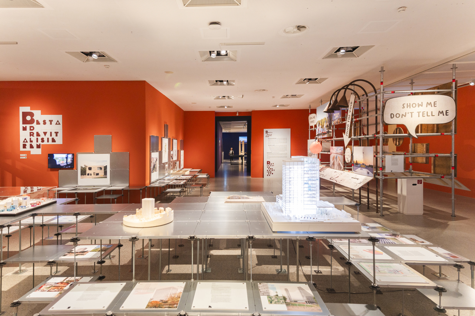
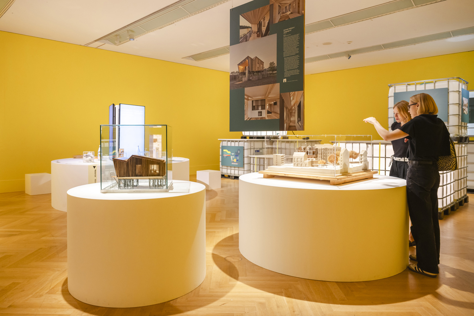
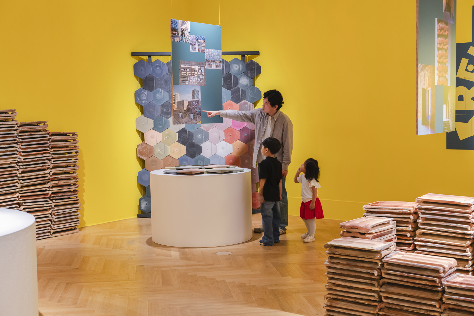
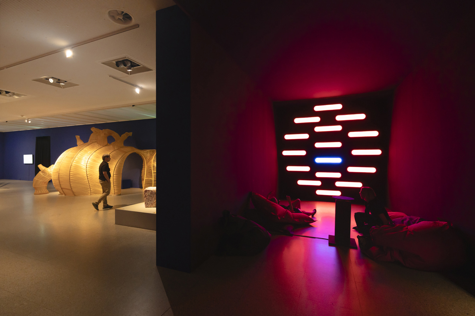
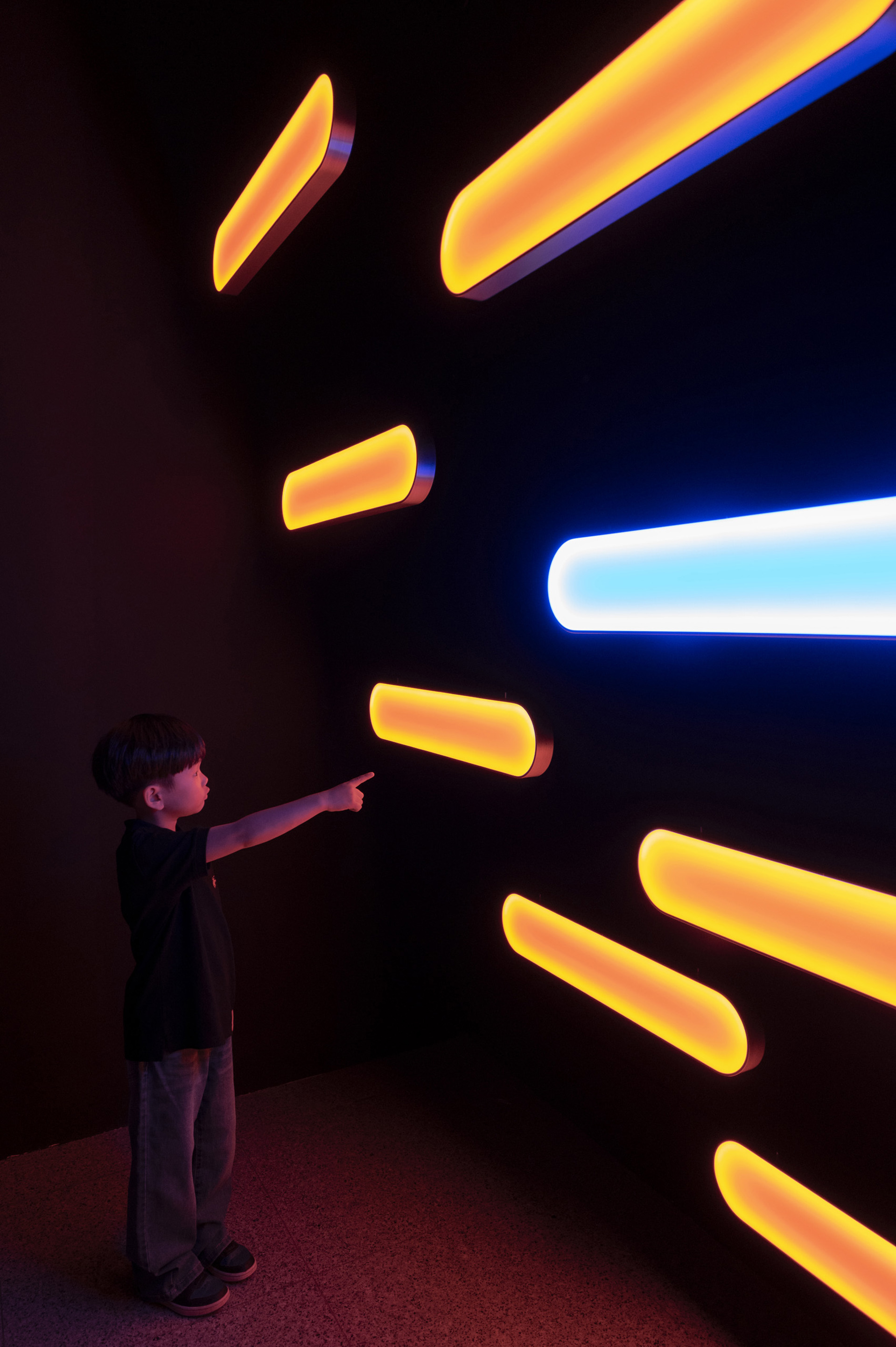
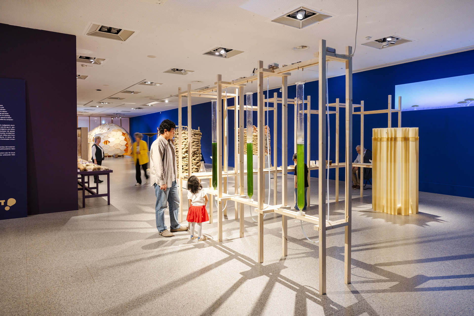
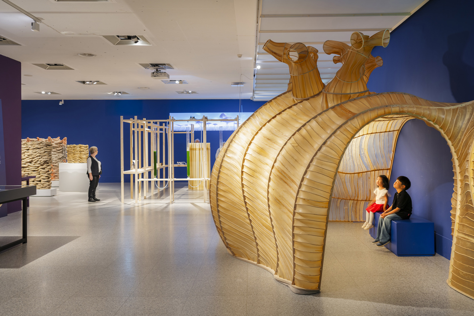
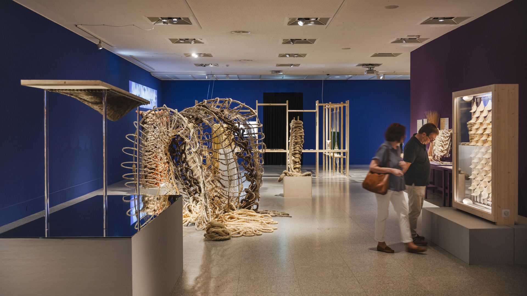
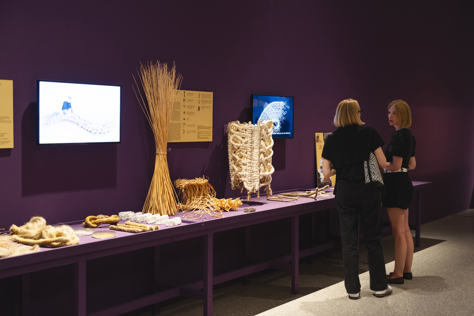
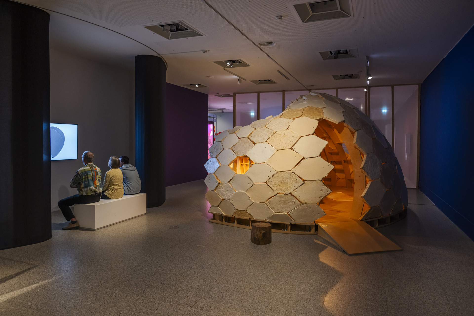

 © Matthias Jung.jpg?width=1920)
 © Matthias Jung.jpg?width=1920)
 © Matthias Jung.jpg?width=1920)
 © Matthias Jung.jpg?width=1920)
 © Kunst- und Ausstellungshalle der Bundesrepublik Deutschland.jpg?width=1920)
 © MVRDV_Miruna Dunu.jpg?width=1920)
 © Kunst- und Ausstellungshalle der Bundesrepublik Deutschland.jpg?width=1920)
 © Matthias Jung.jpg?width=1920)
 © Matthias Jung.jpg?width=1920)
 © Matthias Jung.jpg?width=1920)
 © Matthias Jung.jpg?width=1920)
 © Matthias Jung.jpg?width=1920)
 © Kunst- und Ausstellungshalle der Bundesrepublik Deutschland.jpg?width=1920)
 © MVRDV_Miruna Dunu.jpg?width=1920)
 © MVRDV_Miruna Dunu.jpg?width=1920)
 © Matthias Jung.jpg?width=1920)
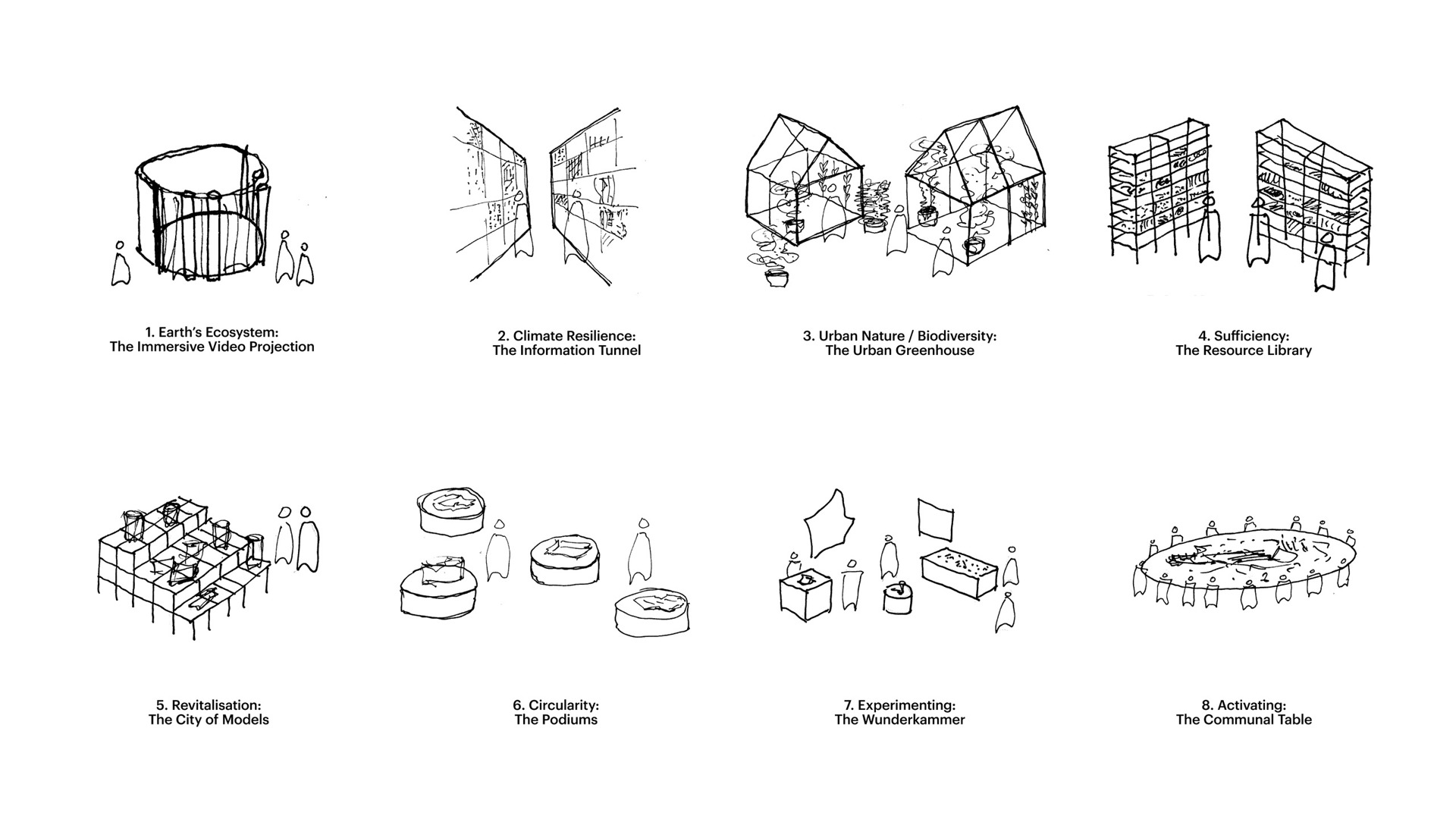
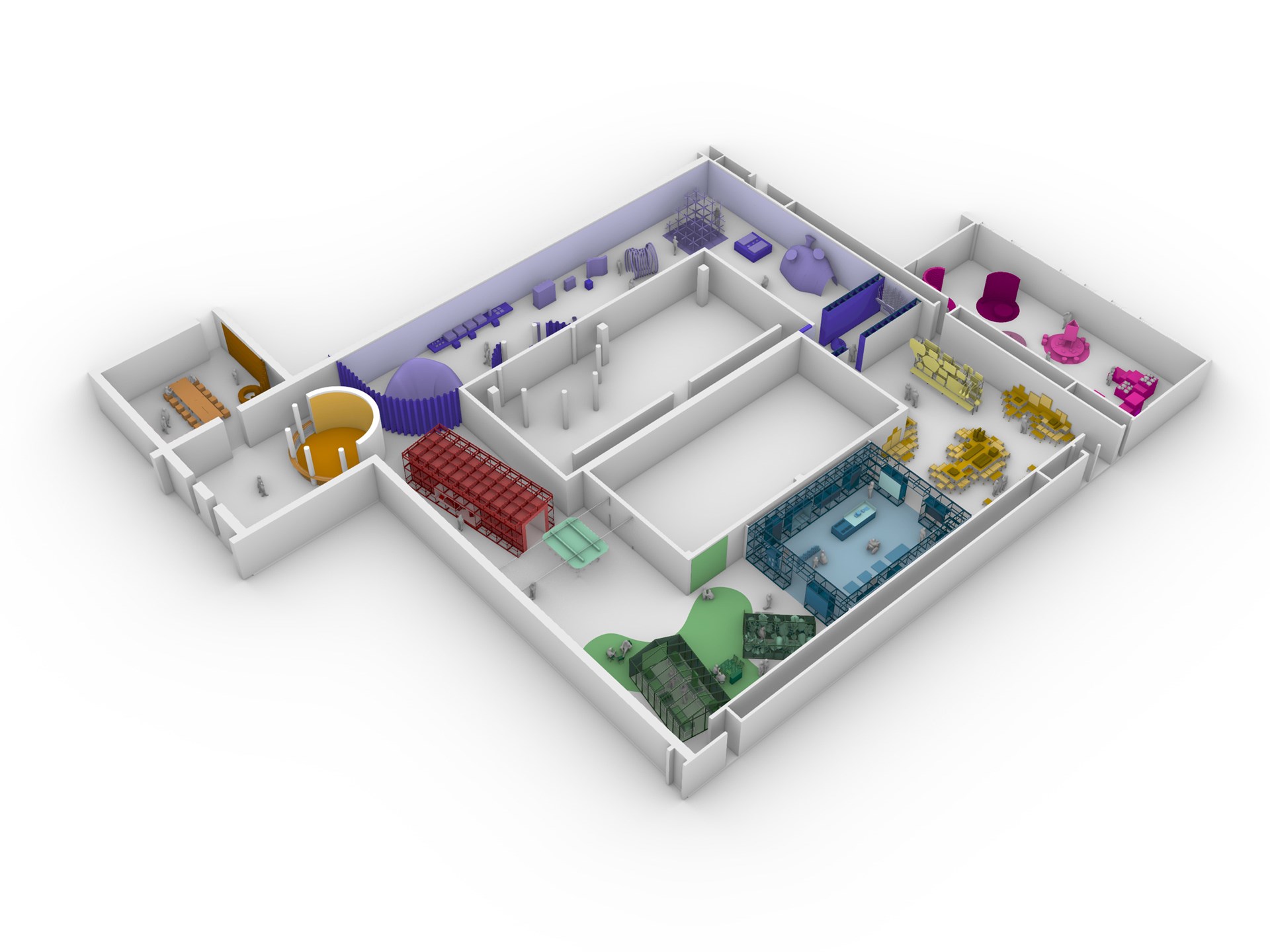
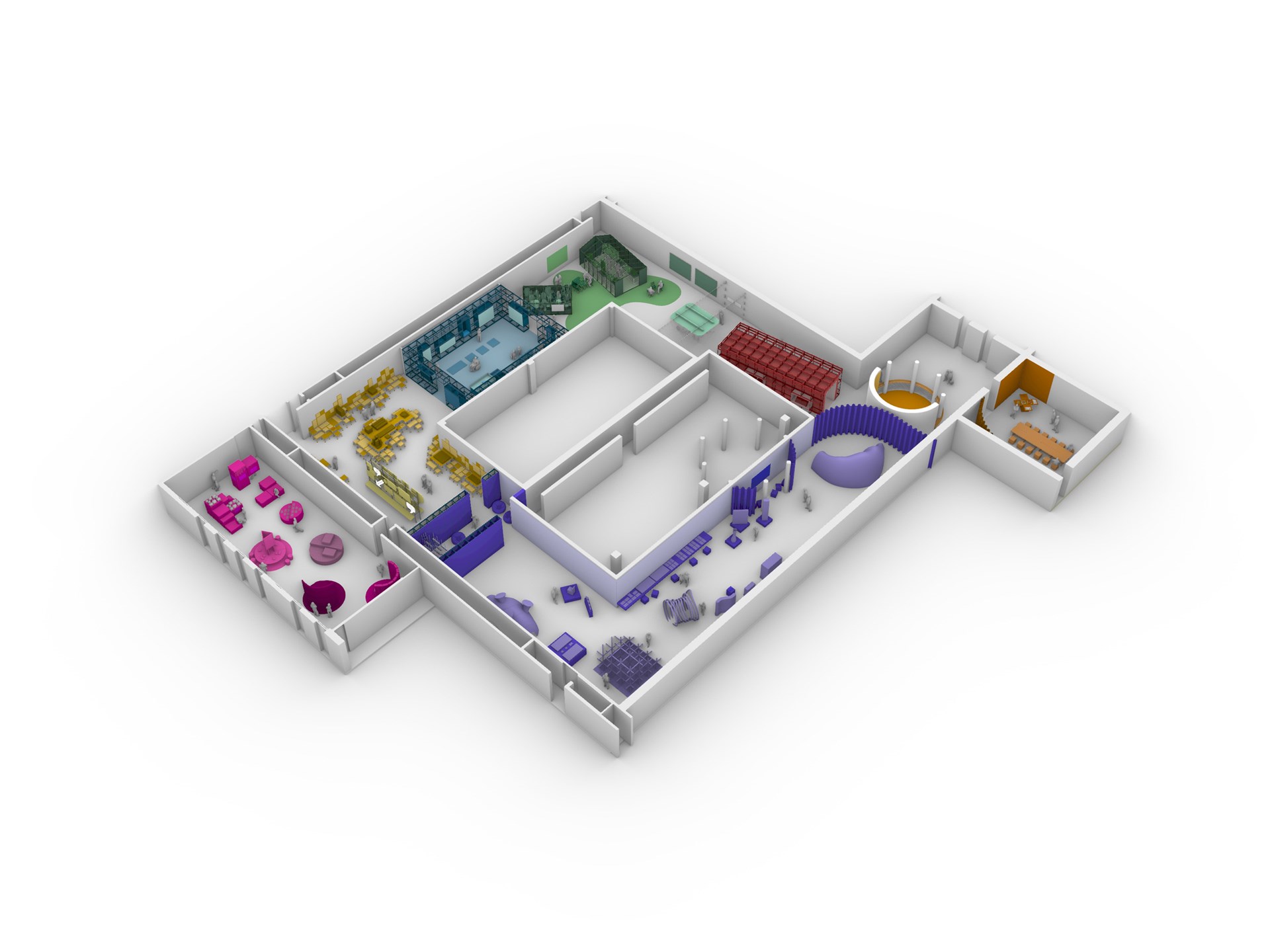

Credits
- Exhibition designer
- Founding partner in charge
- Partner
- Partners
- Curators:
- Eva Kraus
- Sven Sappelt
- Graphic design:
- Apsara Flury
- Neja Stojnić
- Teresa Papachristou
 © Matthias Jung(1).jpg?width=900&quality=75)